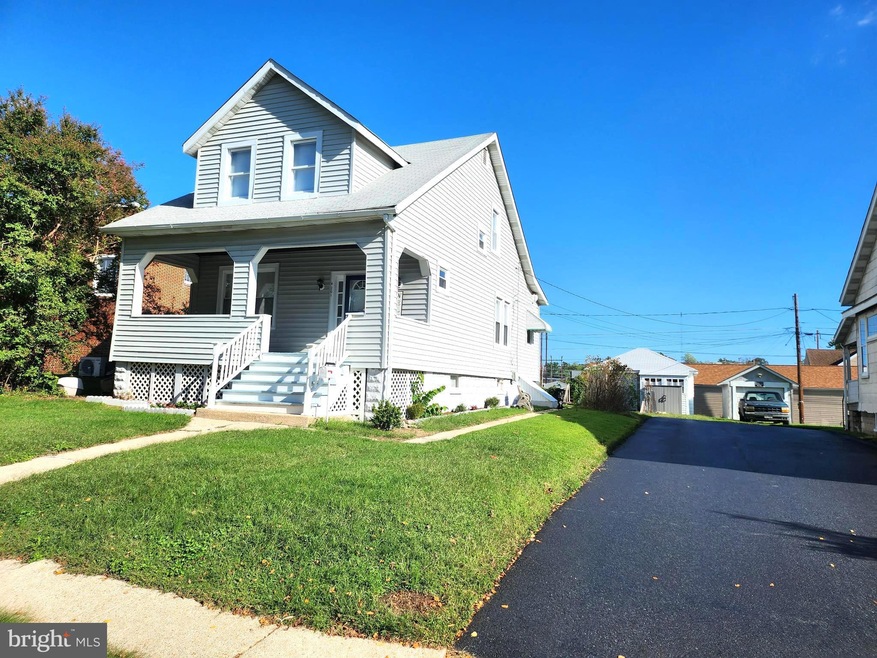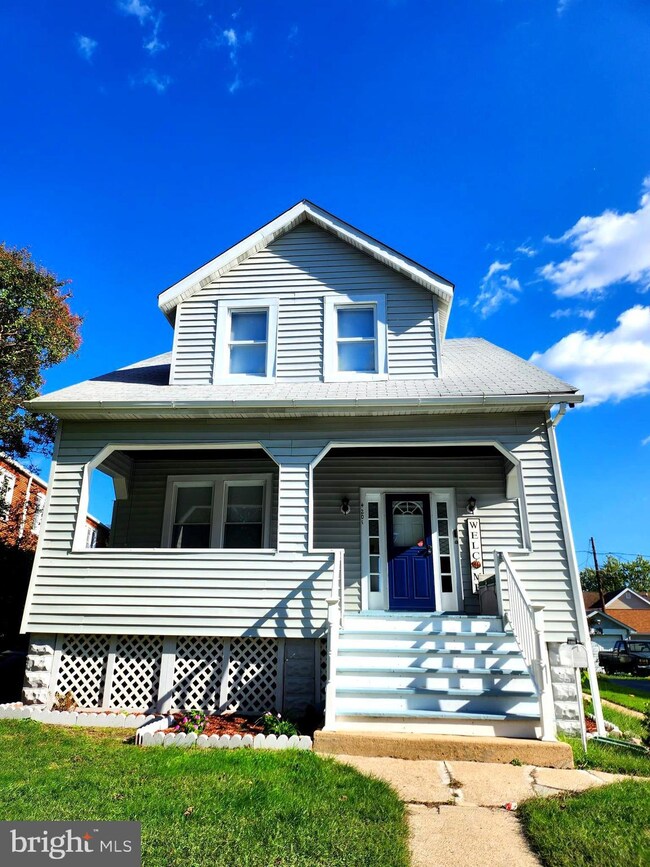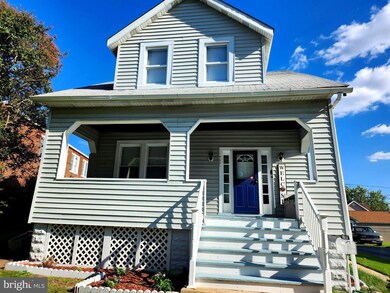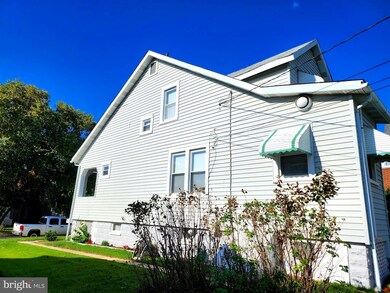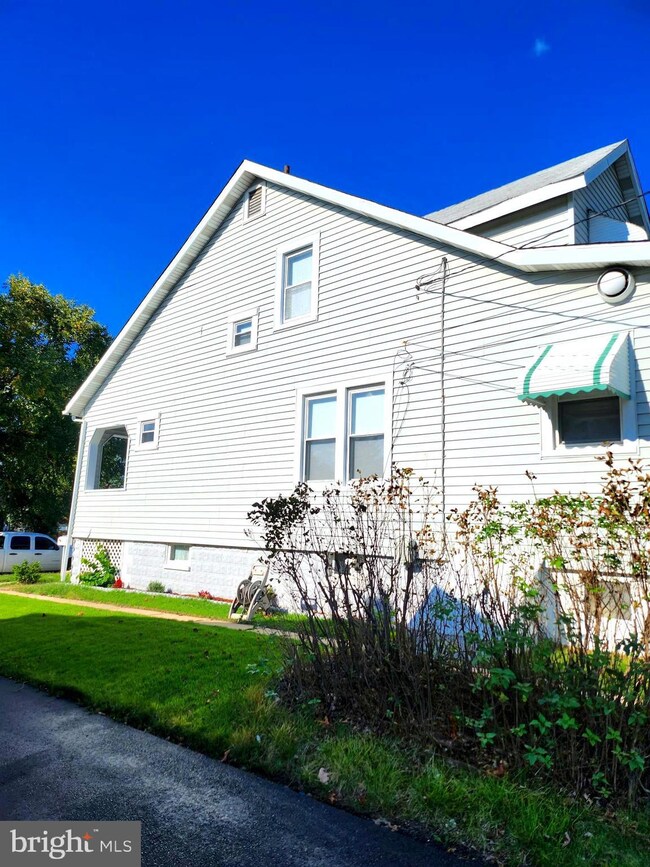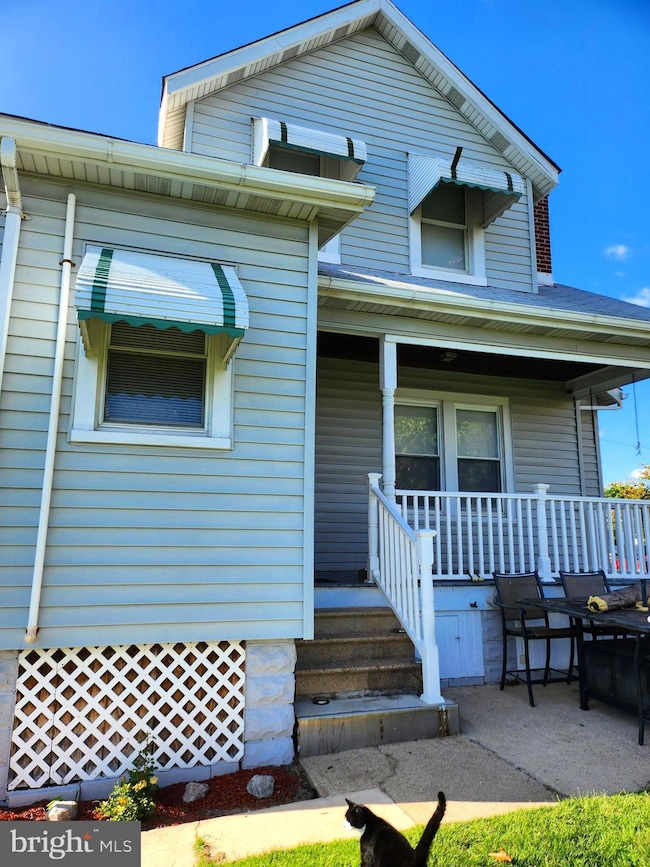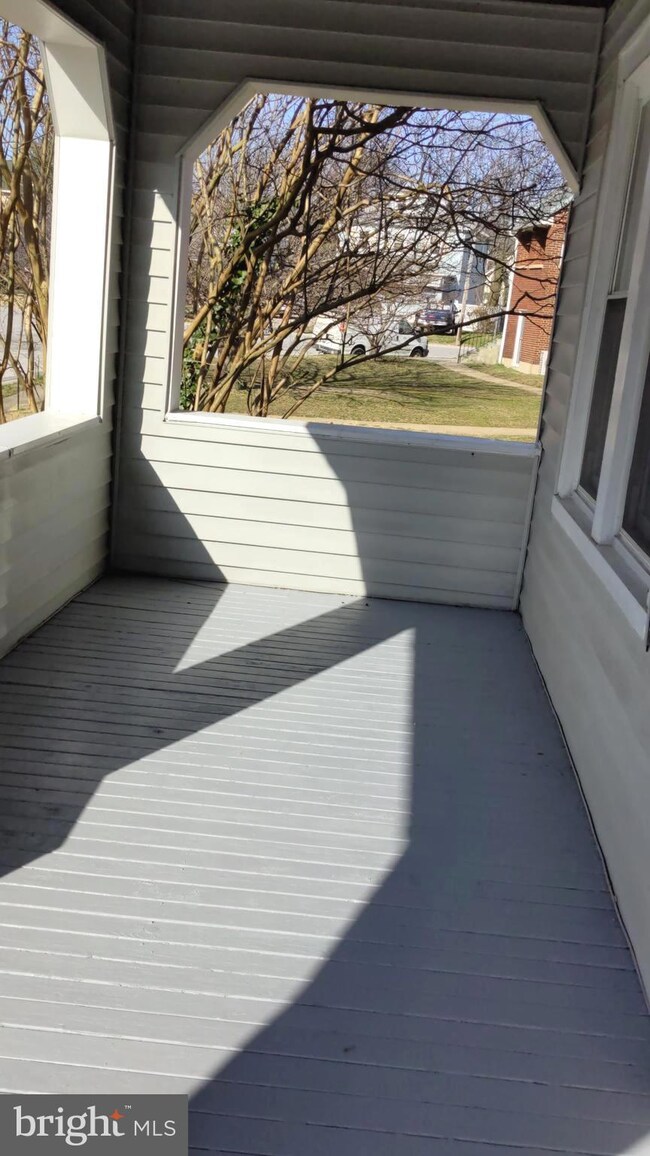
4201 Maryland Place Baltimore, MD 21229
Highlights
- Solid Hardwood Flooring
- No HOA
- 2 Car Detached Garage
- Catonsville High School Rated A-
- Stainless Steel Appliances
- More Than Two Accessible Exits
About This Home
As of November 2023Step into your dream home! This 5-bedroom, 2-bathroom gem located in the Catonsville High School zone, and has been meticulously designed to maximize every inch of space. From the moment you enter, you'll be greeted by the grandeur of 9-foot ceilings, original wood floors, granite countertops, and elegant columns on the first floor. Each bedroom on the upper level has its own walk-in closet!
Imagine the convenience of having not one, but two laundry rooms! You'll find one in the basement and another on the upper level (washer/dryer combo), making laundry day a breeze. But that's not all – the kitchen is a true masterpiece, featuring a built-in Keurig in its luxurious Energy Star appliances. Cook up a storm on the five-burner stove and explore the versatility of a microwave that doubles as a baking wonder.
The fully finished basement boasts two additional bedrooms and a full bathroom, complete with a stand-up shower. Need parking space? No problem! A long driveway accommodates multiple cars, and there's a 2-car garage for storage.
But the true charm of this home lies in its outdoor spaces. Step outside to enjoy the sprawling yard, where you'll find not one, but two covered porches – perfect for relaxing, entertaining, or simply soaking in the beautiful surroundings.
Don't miss your chance to call this property your home.
Last Agent to Sell the Property
HomeServices Property Management License #608073 Listed on: 10/13/2023

Home Details
Home Type
- Single Family
Est. Annual Taxes
- $2,619
Year Built
- Built in 1920
Lot Details
- 0.25 Acre Lot
- Property is in very good condition
- Property is zoned RA
Parking
- 2 Car Detached Garage
- 4 Driveway Spaces
- Parking Storage or Cabinetry
Home Design
- Bungalow
- Block Foundation
- Asbestos Shingle Roof
- Aluminum Siding
Interior Spaces
- Property has 3 Levels
Kitchen
- Gas Oven or Range
- Six Burner Stove
- Microwave
- Ice Maker
- Dishwasher
- Stainless Steel Appliances
Flooring
- Solid Hardwood
- Carpet
- Luxury Vinyl Tile
Bedrooms and Bathrooms
Laundry
- Laundry on upper level
- Electric Front Loading Dryer
- Front Loading Washer
Finished Basement
- Connecting Stairway
- Exterior Basement Entry
- Laundry in Basement
- Basement Windows
Schools
- Catonsville Elementary School
- Arbutus Middle School
- Catonsville High School
Utilities
- Window Unit Cooling System
- Radiator
- Vented Exhaust Fan
- Water Dispenser
- Natural Gas Water Heater
Additional Features
- More Than Two Accessible Exits
- Energy-Efficient Appliances
Community Details
- No Home Owners Association
- Ridgewood Subdivision
Listing and Financial Details
- Tax Lot 15
- Assessor Parcel Number 04131311670610
Ownership History
Purchase Details
Home Financials for this Owner
Home Financials are based on the most recent Mortgage that was taken out on this home.Purchase Details
Home Financials for this Owner
Home Financials are based on the most recent Mortgage that was taken out on this home.Similar Homes in the area
Home Values in the Area
Average Home Value in this Area
Purchase History
| Date | Type | Sale Price | Title Company |
|---|---|---|---|
| Deed | $355,000 | Prime Title Group | |
| Deed | $225,000 | Crown Title Corporation |
Mortgage History
| Date | Status | Loan Amount | Loan Type |
|---|---|---|---|
| Open | $31,395 | FHA | |
| Open | $325,091 | FHA |
Property History
| Date | Event | Price | Change | Sq Ft Price |
|---|---|---|---|---|
| 11/13/2023 11/13/23 | Sold | $355,000 | 0.0% | $167 / Sq Ft |
| 10/18/2023 10/18/23 | Pending | -- | -- | -- |
| 10/13/2023 10/13/23 | For Sale | $355,000 | +57.8% | $167 / Sq Ft |
| 03/31/2021 03/31/21 | Sold | $225,000 | 0.0% | $170 / Sq Ft |
| 03/18/2021 03/18/21 | Pending | -- | -- | -- |
| 03/16/2021 03/16/21 | For Sale | $224,900 | -- | $170 / Sq Ft |
Tax History Compared to Growth
Tax History
| Year | Tax Paid | Tax Assessment Tax Assessment Total Assessment is a certain percentage of the fair market value that is determined by local assessors to be the total taxable value of land and additions on the property. | Land | Improvement |
|---|---|---|---|---|
| 2025 | $3,305 | $260,233 | -- | -- |
| 2024 | $3,305 | $213,500 | $83,000 | $130,500 |
| 2023 | $1,648 | $196,467 | $0 | $0 |
| 2022 | $2,599 | $179,433 | $0 | $0 |
| 2021 | $2,196 | $162,400 | $55,500 | $106,900 |
| 2020 | $1,957 | $161,467 | $0 | $0 |
| 2019 | $1,946 | $160,533 | $0 | $0 |
| 2018 | $2,231 | $159,600 | $55,500 | $104,100 |
| 2017 | $2,014 | $151,933 | $0 | $0 |
| 2016 | $2,097 | $144,267 | $0 | $0 |
| 2015 | $2,097 | $136,600 | $0 | $0 |
| 2014 | $2,097 | $136,600 | $0 | $0 |
Agents Affiliated with this Home
-
Marsha Barracato

Seller's Agent in 2023
Marsha Barracato
HomeServices Property Management
(855) 869-1107
4 in this area
8 Total Sales
-
Christian Jackson

Buyer's Agent in 2023
Christian Jackson
Keller Williams Preferred Properties
(202) 409-4850
1 in this area
106 Total Sales
-
Beth Blair

Seller's Agent in 2021
Beth Blair
Creig Northrop Team of Long & Foster
(410) 456-4828
14 in this area
38 Total Sales
Map
Source: Bright MLS
MLS Number: MDBC2080338
APN: 13-1311670610
- 1005 Saint Charles Ave
- 1103 Vernon Ave
- 4103 Wilkens Ave
- 1025 Elm Ridge Ave
- 3917 Wilkens Ave
- 4409 Wilkens Ave
- 911 Joh Ave
- 3831 Wilkens Ave
- 1219 Taylor Ave
- 4421 Wilkens Ave
- 818 Warwick Rd
- 1243 Ten Oaks Rd
- 3643 Coolidge Ave
- 1230 Taylor Ave
- 1226 Ten Oaks Rd
- 728 S Beechfield Ave
- 3803 Patapsco Ave
- 3654 Clarenell Rd
- 3648 Benson Ave
- 631 S Beechfield Ave
