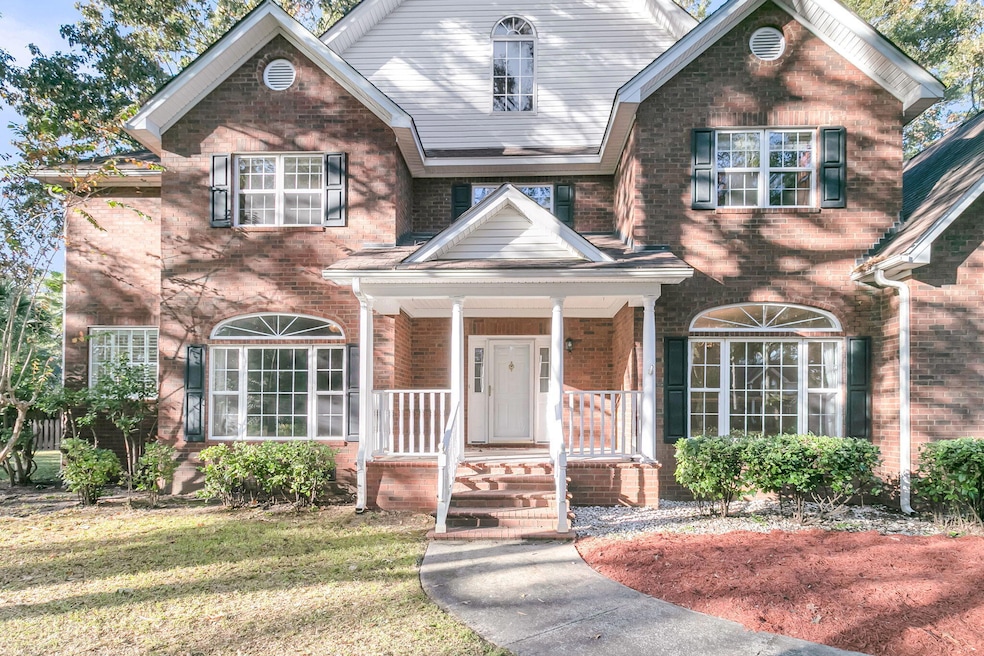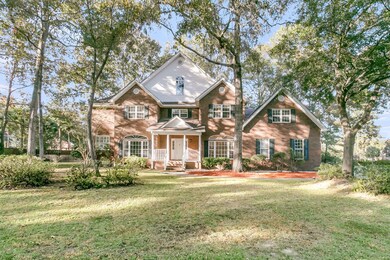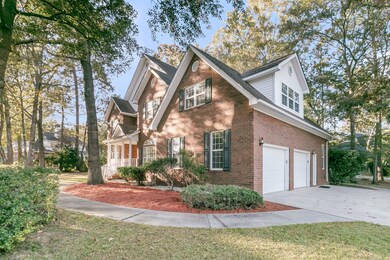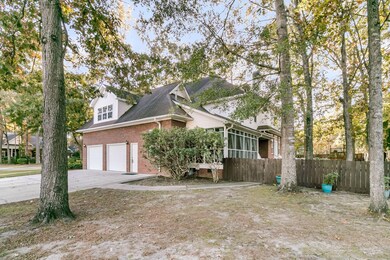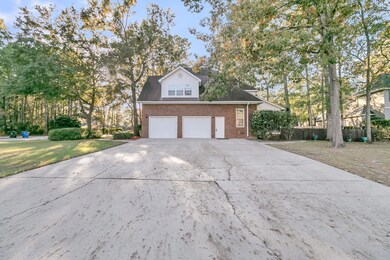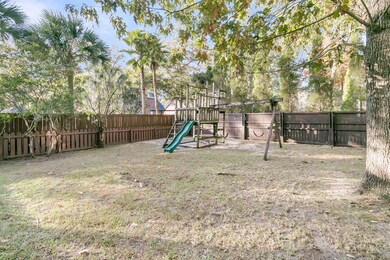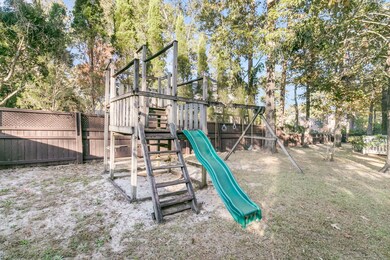4201 Meadowbrook Ct North Charleston, SC 29420
Highlights
- Traditional Architecture
- Cathedral Ceiling
- Game Room
- Joseph R. Pye Elementary Rated 10
- Wood Flooring
- Formal Dining Room
About This Home
Welcome to your future home! This beautiful two-story brick residence blends charm, comfort, and ample space for everyday living. Situated on a generous, tree-filled lot, it offers privacy and a peaceful setting. Inside, you'll find 5 bedrooms and 3.5 bathrooms--ideal for families or anyone who needs room to spread out. The grand entry welcomes you with hardwood floors, crown molding, and abundant natural light. Enjoy multiple living areas, including a cozy family room and a flexible formal space. The kitchen provides plenty of storage and workspace, while the large primary suite includes its own private bath. Step out to the screened porch to relax bug-free, or enjoy the landscaped yard for entertaining, gardening, or play.
Listing Agent
Whitney Jackson
Elite Palmetto Real Estate Listed on: 10/10/2025
Home Details
Home Type
- Single Family
Est. Annual Taxes
- $12,476
Year Built
- Built in 1998
Parking
- 2 Car Garage
- Off-Street Parking
Home Design
- Traditional Architecture
Interior Spaces
- 4,225 Sq Ft Home
- 2-Story Property
- Crown Molding
- Cathedral Ceiling
- Ceiling Fan
- Window Treatments
- Family Room with Fireplace
- Formal Dining Room
- Game Room
- Laundry Room
Kitchen
- Eat-In Kitchen
- Electric Range
- Microwave
- Dishwasher
Flooring
- Wood
- Carpet
Bedrooms and Bathrooms
- 5 Bedrooms
- Walk-In Closet
Schools
- Eagle Nest Elementary School
- River Oaks Middle School
- Ft. Dorchester High School
Utilities
- Central Air
- No Heating
Additional Features
- Screened Patio
- Privacy Fence
Listing and Financial Details
- 12 Month Lease Term
Community Details
Overview
- Club Membership Available
- Coosaw Creek Country Club Subdivision
Recreation
- Trails
Pet Policy
- No Pets Allowed
Map
Source: CHS Regional MLS
MLS Number: 25027624
APN: 163-14-09-010
- 5200 Preserve Blvd
- 9923 Honeylocust Ln
- 4241 Persimmon Woods Dr
- 9991 Winged Elm St
- 4234 Club Course Dr
- 9946 Winged Elm St
- 4204 Club Course Dr
- 5136 Preserve Blvd
- 4206 Sawgrass Dr
- 9033 Robins Nest Way
- 4202 Links Ct
- 8623 McChune Ct
- 9049 Pickett Fence Ln
- 9767 Black Willow Ln
- 4105 Senegal Ct
- 4846 Buttercup Way
- 2000 Buttercup Way
- 1000 Buttercup Way
- 9032 Pickett Fence Ln
- 8704 E Fairway Woods Cir
- 5221 American Holly Ln
- 9909 Pin Cherry Ct
- 4808 Morning Dew Ct
- 4964 Hay Bale Ct
- 8824 Shadowglen Dr
- 4983 Hay Bale Ct
- 8821 Shadowglen Dr
- 8827 Kellum Dr
- 9698 Patriot Blvd
- 8325 Coventry Ct Unit ID1344204P
- 8355 Coventry Ct Unit ID1344206P
- 8351 Coventry Ct Unit ID1344207P
- 8359 Coventry Ct Unit ID1344191P
- 8367 Coventry Ct Unit ID1344201P
- 9691 Patriot Blvd
- 9691 Patriot Blvd Unit A1
- 9691 Patriot Blvd Unit A2
- 9691 Patriot Blvd Unit B4
- 4830 Wescott Blvd
- 8251 Windsor Hill Blvd
