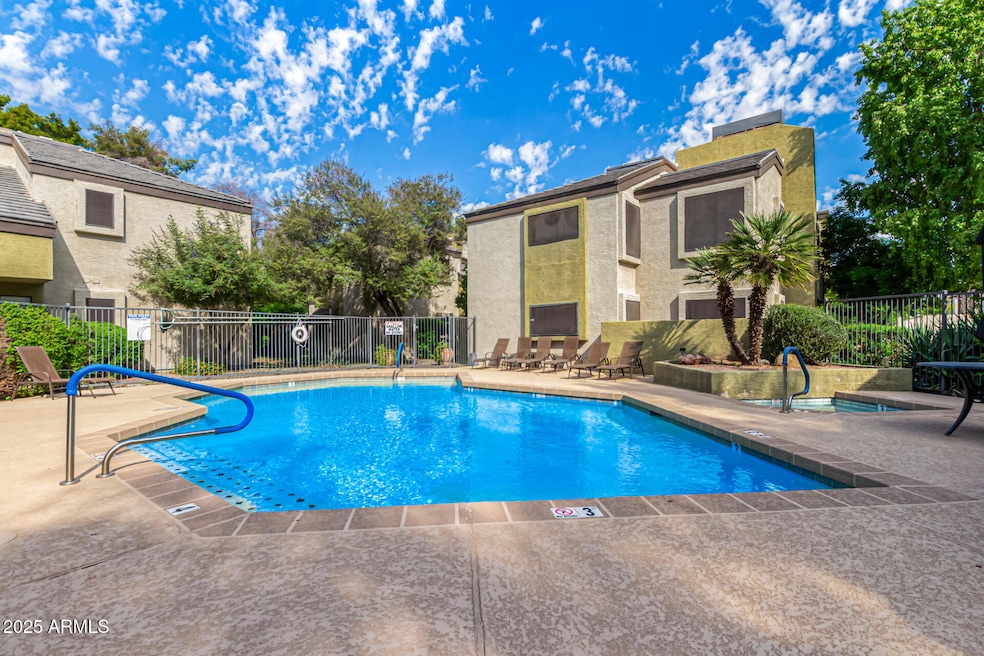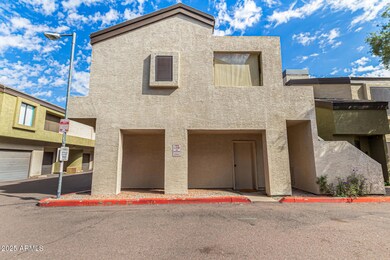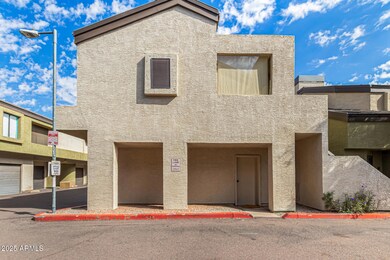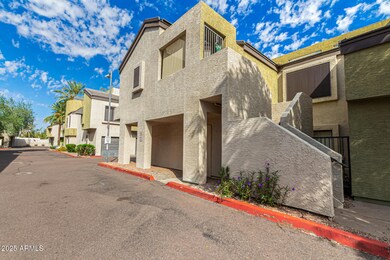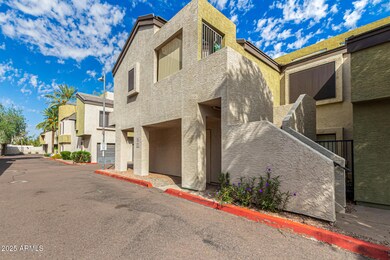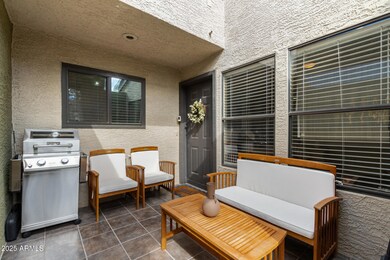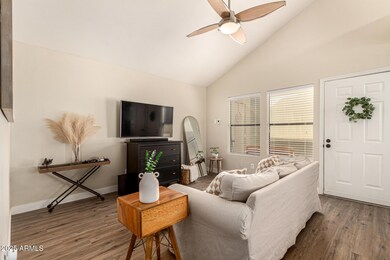4201 N 20th St Unit 216 Phoenix, AZ 85016
Camelback East Village NeighborhoodEstimated payment $2,005/month
Highlights
- City View
- Vaulted Ceiling
- Community Pool
- Phoenix Coding Academy Rated A
- Granite Countertops
- Balcony
About This Home
This charming 2-bedroom condo is the one for you! Ideal for those seeking comfort and low-maintenance living, this gem is conveniently located near schools, dining, and shopping. Inside, you'll discover a bright layout with soaring vaulted ceilings adding an airy feel, wood-look flooring, and neutral paint that complements any choice of decor. The nicely sized kitchen awaits your culinary adventures, complete with ample cabinetry with crown molding, granite countertops, and stainless steel appliances. Get a restful sleep in the main bedroom, showcasing a closet with mirrored doors and a full ensuite for privacy. You'll have access to the community's pool and spa, so make sure to visit them for a relaxing time! Welcome home!
Townhouse Details
Home Type
- Townhome
Est. Annual Taxes
- $919
Year Built
- Built in 1985
Lot Details
- 904 Sq Ft Lot
- Block Wall Fence
HOA Fees
- $350 Monthly HOA Fees
Parking
- 1 Car Garage
- Garage Door Opener
- Unassigned Parking
Home Design
- Wood Frame Construction
- Tile Roof
- Stucco
Interior Spaces
- 835 Sq Ft Home
- 2-Story Property
- Vaulted Ceiling
- Ceiling Fan
- Solar Screens
- Laminate Flooring
- City Views
- Washer and Dryer Hookup
Kitchen
- Built-In Microwave
- Granite Countertops
Bedrooms and Bathrooms
- 2 Bedrooms
- Primary Bathroom is a Full Bathroom
- 1 Bathroom
- Dual Vanity Sinks in Primary Bathroom
- Easy To Use Faucet Levers
Outdoor Features
- Balcony
- Outdoor Storage
Location
- Property is near a bus stop
Schools
- Madison #1 Elementary School
- Camelback High School
Utilities
- Central Air
- Heating Available
- High Speed Internet
- Cable TV Available
Listing and Financial Details
- Tax Lot 36
- Assessor Parcel Number 163-32-128
Community Details
Overview
- Association fees include roof repair, insurance, sewer, pest control, ground maintenance, trash, water, maintenance exterior
- City Property Mgmt Association
- Morningside Estates Condominium Subdivision
Recreation
- Community Pool
- Community Spa
Map
Home Values in the Area
Average Home Value in this Area
Property History
| Date | Event | Price | List to Sale | Price per Sq Ft | Prior Sale |
|---|---|---|---|---|---|
| 10/28/2025 10/28/25 | For Sale | $300,000 | +109.1% | $359 / Sq Ft | |
| 05/05/2017 05/05/17 | Sold | $143,500 | -3.4% | $172 / Sq Ft | View Prior Sale |
| 04/10/2017 04/10/17 | For Sale | $148,500 | 0.0% | $178 / Sq Ft | |
| 04/08/2017 04/08/17 | Pending | -- | -- | -- | |
| 03/27/2017 03/27/17 | Price Changed | $148,500 | -2.7% | $178 / Sq Ft | |
| 02/15/2017 02/15/17 | Price Changed | $152,555 | -1.4% | $183 / Sq Ft | |
| 02/07/2017 02/07/17 | Price Changed | $154,777 | -0.1% | $185 / Sq Ft | |
| 12/29/2016 12/29/16 | For Sale | $154,888 | +47.5% | $185 / Sq Ft | |
| 11/22/2013 11/22/13 | Sold | $105,000 | -4.5% | $126 / Sq Ft | View Prior Sale |
| 11/12/2013 11/12/13 | Price Changed | $109,900 | 0.0% | $132 / Sq Ft | |
| 11/11/2013 11/11/13 | Pending | -- | -- | -- | |
| 11/01/2013 11/01/13 | For Sale | $109,900 | +59.3% | $132 / Sq Ft | |
| 10/09/2013 10/09/13 | Sold | $69,000 | +6.2% | $83 / Sq Ft | View Prior Sale |
| 07/17/2013 07/17/13 | Price Changed | $65,000 | -13.1% | $78 / Sq Ft | |
| 03/18/2013 03/18/13 | Pending | -- | -- | -- | |
| 03/12/2013 03/12/13 | For Sale | $74,790 | -- | $90 / Sq Ft |
Source: Arizona Regional Multiple Listing Service (ARMLS)
MLS Number: 6938336
- 4210 N 20th St
- 4201 N 19th St
- 4225 N 21st St Unit 22
- 4201 N 18th St
- 4343 N 21st St Unit 213
- 4343 N 21st St Unit 253
- 4343 N 21st St Unit 203
- 4400 N 20th St
- 4301 N 21st St Unit 19
- 4418 N 19th Place
- 2025 E Campbell Ave Unit 309
- 2025 E Campbell Ave Unit 107
- 2025 E Campbell Ave Unit 120
- 2025 E Campbell Ave Unit 265
- 2025 E Campbell Ave Unit 143
- 3919 N 19th St
- 1940 E Indianola Ave
- 2019 E Campbell Ave Unit 123
- 3901 N 19th St
- 4229 N 17th St
- 4230 N 21st St Unit 12
- 1920 E Indian School Rd
- 4232 N 19th Place
- 4120 N 19th St Unit Rear
- 4301 N 21st St Unit ID1255134P
- 4120 N 22nd St Unit 2
- 4110 N 22nd St Unit 2
- 1836 E Amelia Ave
- 4301 N 21st St Unit 4
- 2025 E Campbell Ave Unit 112
- 2025 E Campbell Ave Unit 312
- 2025 E Campbell Ave Unit 247
- 2025 E Campbell Ave Unit 248
- 2025 E Campbell Ave Unit 246
- 2025 E Campbell Ave Unit 129
- 2025 E Campbell Ave Unit 257
- 2025 E Campbell Ave Unit 336
- 2025 E Campbell Ave Unit 249
- 2025 E Campbell Ave Unit 319
- 2025 E Campbell Ave Unit 219
