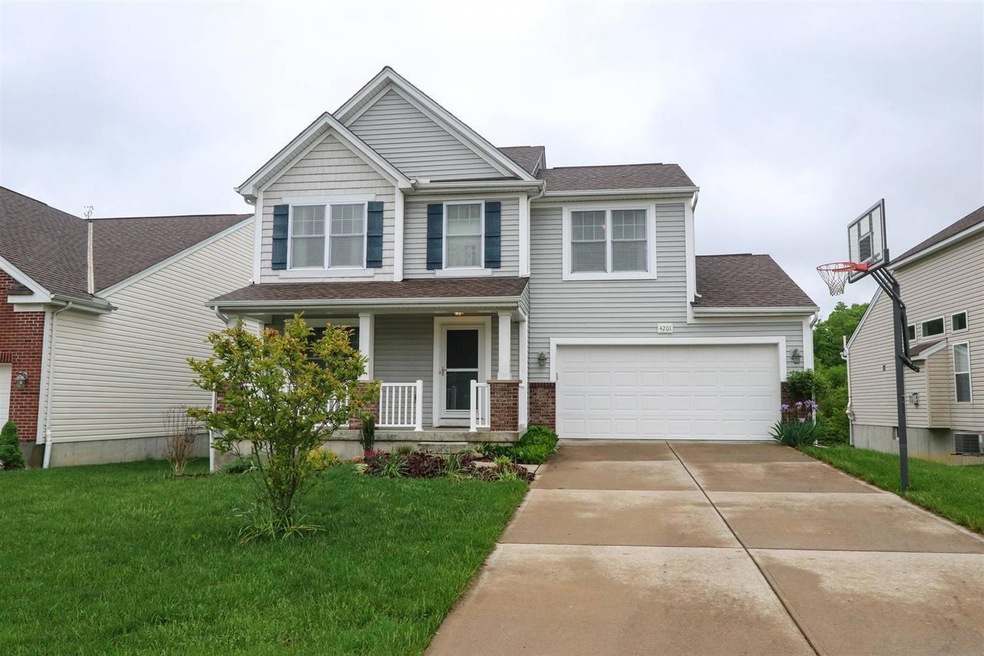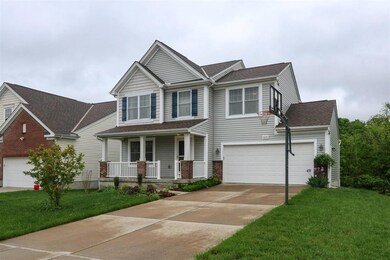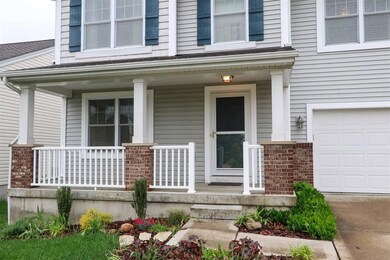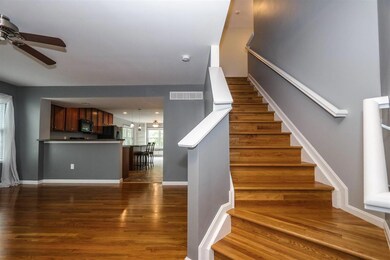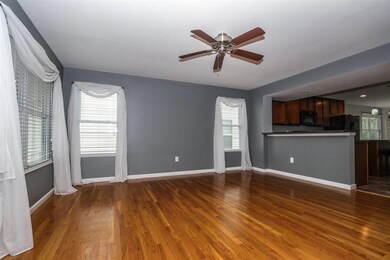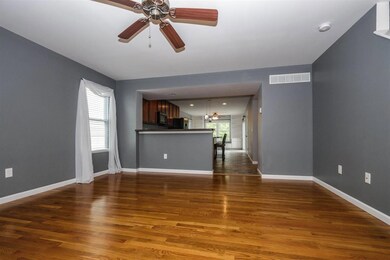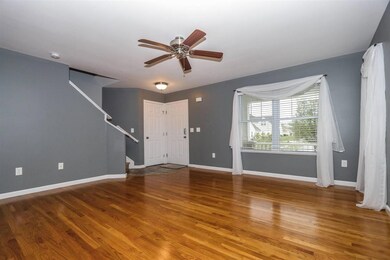
$289,900
- 2 Beds
- 4 Baths
- 1,891 Sq Ft
- 1045 Wittshire Cir
- Cincinnati, OH
Charming condo ready for new owners! The open first floor features vaulted ceilings, a skylight, and a fireplace, creating a warm and inviting atmosphere. The spacious great room leads out to a lovely deck with a serene wooded view. Upstairs, you will find two bedrooms, each with its own private bathroom. Additionally, the finished walkout basement includes another fireplace and a storage area
Michael Jennings Plum Tree Realty
