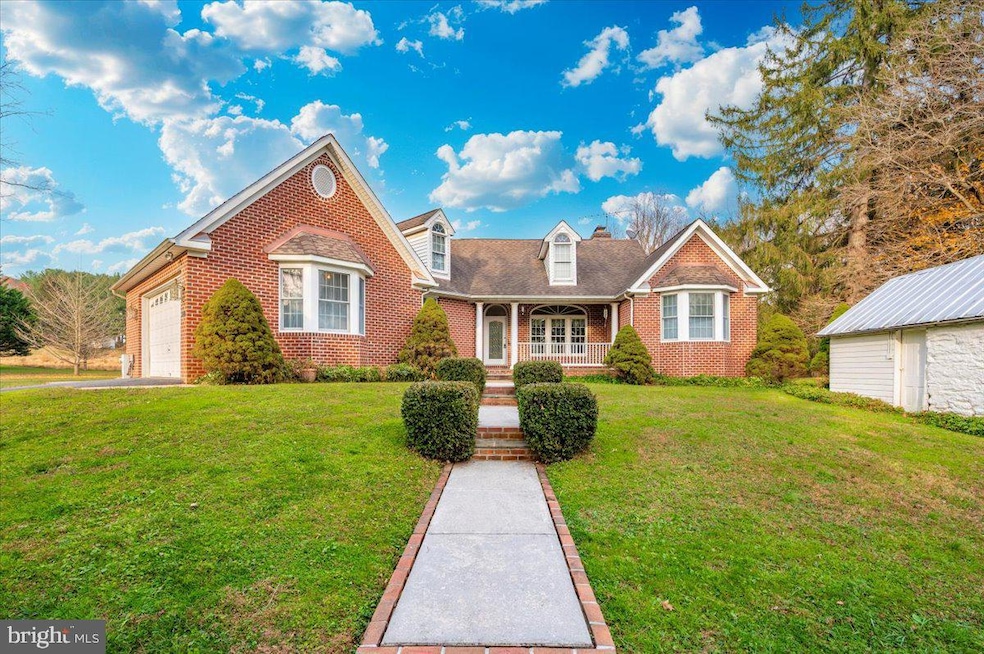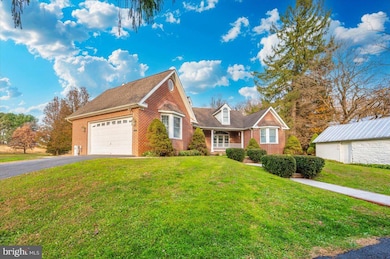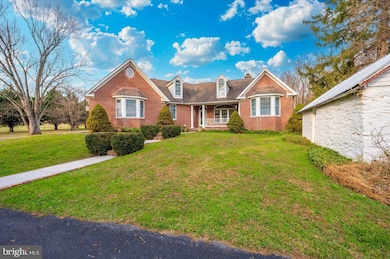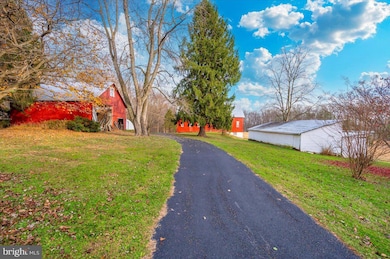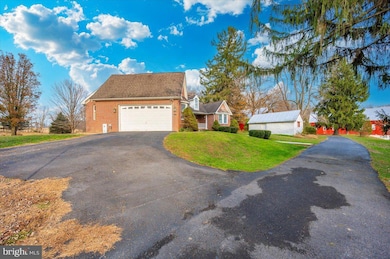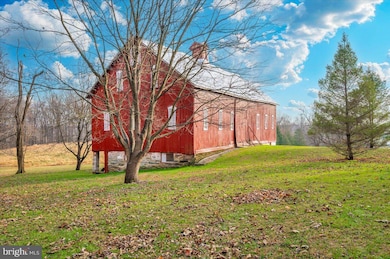4201 Poole Rd Finksburg, MD 21048
Estimated payment $5,244/month
Highlights
- 21.27 Acre Lot
- Rambler Architecture
- Wood Flooring
- Mechanicsville Elementary School Rated A-
- Cathedral Ceiling
- Main Floor Bedroom
About This Home
Just in time for the holidays! You will be captivated as you drive down the private tree lined driveway of this 21 acre property. Gorgeous farm views from every direction . The old farm house was demolished in 2002 and a new all brick custom rancher was built. A new septic was installed and new well producing 7 gallons a minute. The floor plan is open with cathedral ceilings, walls of windows, hard wood floors and a stone masonry fireplace in the family room. The kitchen showcases a full wall of cabinets and built in shelves for ample storage, a wall oven, built in microwave and gas (propane) stove. A half bath is placed just off the kitchen for guest. The owners suite is just around the corner with cathedral ceilings, double closets , large tile shower and a soaking tub. At the other end of the home you will find a full bath and 2 more bedrooms. The 9x30 screened back porch has walls of sliders, a slate floor and beautiful wood ceiling with 2 fans. The basement is partially finished with a 1/2 bathroom, second fireplace lots of rooms for storage or to finish up your dream home . Stairs walk out into the garage. The home is equipped with a central vac and hook up for a whole house generator. The house is perfectly placed on the 21 acres allowing for awesome views and functionality with the remaining out buildings. Buildings to include a beautiful bank barn, drive through corn crib, chicken house, hog barn, smoke house and other outbuildings. The rear of the property has about 3+/- acres of woods with trails to Morgan Run and large mature trees. There is plenty of open land for fields of crops or pastures on both sides of the property. If you are looking a farm but don't want to fool with old house repairs! You have found your dream property. The older owners spared no expense in quality and gentle used the home. Call your favorite realtor today for a private tour. This property is being sold to settle an estate.
Co-Listing Agent
(410) 371-2033 deana.mckee@exprealty.com EXP Realty, LLC License #5005961
Home Details
Home Type
- Single Family
Est. Annual Taxes
- $6,587
Year Built
- Built in 2002
Lot Details
- 21.27 Acre Lot
- Property is in good condition
- Property is zoned AGRIC
Parking
- 2 Car Attached Garage
- Front Facing Garage
- Garage Door Opener
- Driveway
Home Design
- Rambler Architecture
- Brick Exterior Construction
- Permanent Foundation
- Block Foundation
Interior Spaces
- Property has 1 Level
- Central Vacuum
- Built-In Features
- Cathedral Ceiling
- Ceiling Fan
- 1 Fireplace
- Family Room Off Kitchen
- Home Office
- Bonus Room
- Storage Room
- Wood Flooring
- Attic
- Basement
Kitchen
- Breakfast Area or Nook
- Built-In Microwave
- Kitchen Island
- Disposal
Bedrooms and Bathrooms
- 3 Main Level Bedrooms
- Soaking Tub
- Bathtub with Shower
Utilities
- Heat Pump System
- Heating System Powered By Owned Propane
- Water Treatment System
- Electric Water Heater
- Septic Tank
Community Details
- No Home Owners Association
Listing and Financial Details
- Assessor Parcel Number 0704019741
Map
Home Values in the Area
Average Home Value in this Area
Tax History
| Year | Tax Paid | Tax Assessment Tax Assessment Total Assessment is a certain percentage of the fair market value that is determined by local assessors to be the total taxable value of land and additions on the property. | Land | Improvement |
|---|---|---|---|---|
| 2025 | $5,711 | $577,600 | $167,200 | $410,400 |
| 2024 | $5,711 | $534,533 | $0 | $0 |
| 2023 | $5,391 | $491,467 | $0 | $0 |
| 2022 | $5,081 | $448,400 | $147,200 | $301,200 |
| 2021 | $10,204 | $440,900 | $0 | $0 |
| 2020 | $4,913 | $433,400 | $0 | $0 |
| 2019 | $4,873 | $425,900 | $147,200 | $278,700 |
| 2018 | $4,692 | $413,667 | $0 | $0 |
| 2017 | $4,555 | $401,433 | $0 | $0 |
| 2016 | -- | $389,200 | $0 | $0 |
| 2015 | -- | $389,200 | $0 | $0 |
| 2014 | -- | $389,200 | $0 | $0 |
Property History
| Date | Event | Price | List to Sale | Price per Sq Ft |
|---|---|---|---|---|
| 11/26/2025 11/26/25 | For Sale | $889,000 | -- | $366 / Sq Ft |
Source: Bright MLS
MLS Number: MDCR2031374
APN: 04-019741
- 4145 London Bridge Rd
- 1703 Lake Forest Dr
- 3889 Gamber Rd
- 4520 Sykesville Rd
- 4600 Sykesville Rd
- 0 Klees Mill Rd
- 3403 Woodglen Ct
- HS1 Kenard Dr
- 601 Sherry Dr
- 3243 Niner Rd
- 1973 Deer Park Rd Unit 3
- 5338 Wendy Rd
- 2527 Fourleaf Dr
- 1966 Conan Doyle Way
- 1116 Jimdot 1118 Dr
- 5725 Hodges Rd
- 2504 Flagg Meadow Ct
- 1060 Collins Ave
- 5615 Bartholow Rd
- 5712 Hodges Rd
- 4216 Sykesville Rd Unit B
- 3868 Sykesville Rd Unit 1ST FLOOR UNIT
- 3044 Old Gamber Rd
- 1061 Berkley Dr
- 53 Liberty Rd
- 1119 Pennywort Cir
- 2155 Bumblebee Dr
- 1818 Cassandra Dr Unit 100
- 7045 Macbeth Way
- 300 Cantata Ct
- 302 Cantata Ct
- 7420-7 Village Rd
- 401 Chartley Park Rd
- 215 Caraway Rd
- 213 E Chatsworth Ave
- 337 Cherrystone Ct
- 10 Brookebury Dr
- 11906 Tarragon Rd Unit I
- 5303 Glen Falls Rd
- 15-H Washington Ln
