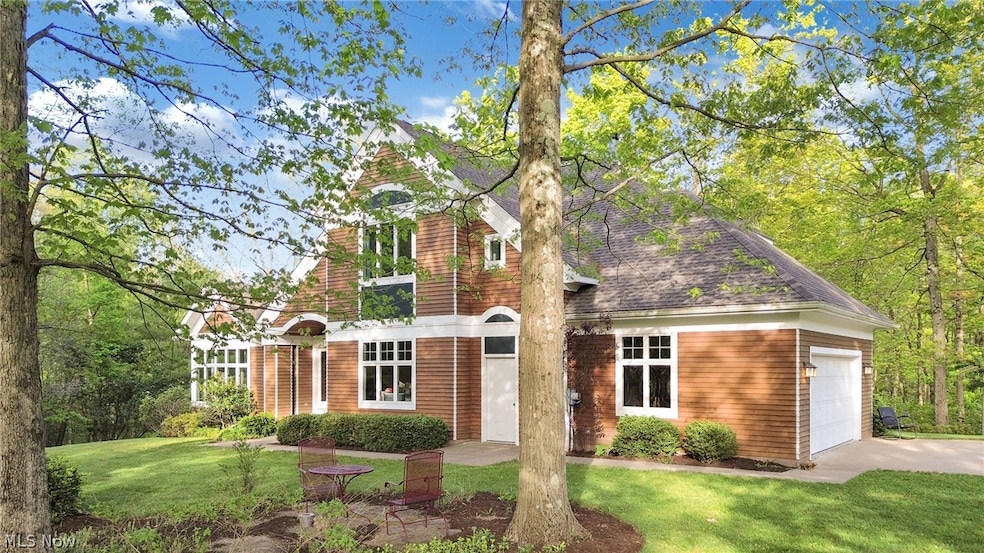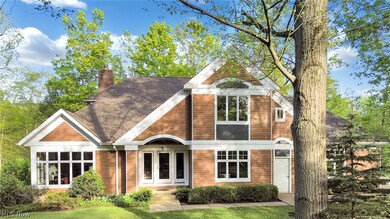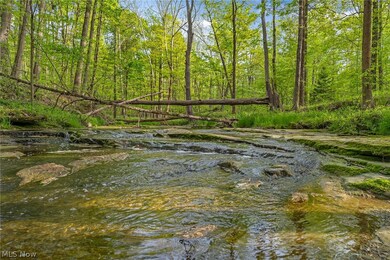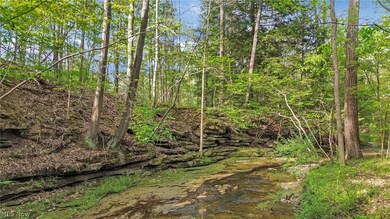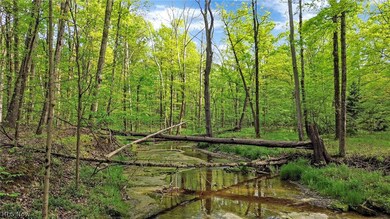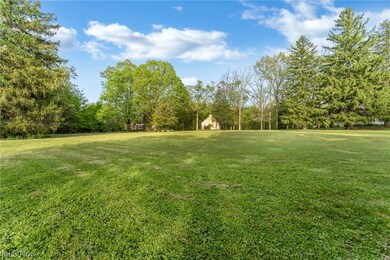
4201 S Turner Rd Canfield, OH 44406
Highlights
- River Front
- Deck
- Traditional Architecture
- Canfield Village Middle School Rated A
- Family Room with Fireplace
- No HOA
About This Home
As of July 2024Want million dollar views without the million dollar price tag? Here it is! This is an exceptional, one of a kind, home & property. It checks so many boxes for that family looking for the perfect forever home. This custom built luxury home is situated on its own private nature sanctuary that boasts: serene seclusion, a large yard for all the activities one could dream of, mature & diverse woods, ravine views of a rock bedded & winding river, hiking trails, wildlife, a renovated historic workshop building, & even a professional bocce court! There's as much to love about the inside as out. This 4 bedroom home found within the Canfield school district, boasts a modern open floorplan throughout the main living space. The HUGE eat in kitchen, situated in the heart of the home, is perfect for entertaining, has ample counter space for prep work, a walk-in pantry, high end appliances that convey, & more. Adjacent to this are the sunken family room & formal dining area. The family room has 10' ceilings, a wood burning fireplace, plenty of custom built-ins for storage & all your home theater equipment, an in wall speaker system, & last but not least -- oversized windows that draw your eye down into the ravine located just steps from the rear of the house. Frank Llyod Wright would have a hard time finding a better spot to situate a dream home.
Upstairs are 4 generous-sized bedrooms, all with plenty of storage & natural light. The master ensuite has an oversized jacuzzi tub & walk-in tiled shower as well as "his & hers" walk-in closets. Also located on the second floor is the full sized laundry room. A gamechanger! Downstairs in the finished walk-out basement is a former billiards room, an additional space that could become a media room, a sitting area, a giant rec room with direct access to outside & more. Come see this gem before she's gone and don't forget to bring your hiking shoes.
Last Agent to Sell the Property
NextHome GO30 Realty Brokerage Email: 330-629-8888 dan@go30.com License #2004012055 Listed on: 05/29/2024

Home Details
Home Type
- Single Family
Est. Annual Taxes
- $6,986
Year Built
- Built in 1993
Lot Details
- 5.91 Acre Lot
- River Front
- West Facing Home
- 26-002-0-016.00-0
Parking
- 2 Car Direct Access Garage
- Additional Parking
Home Design
- Traditional Architecture
- Block Foundation
- Asphalt Roof
- Cedar Siding
- Cedar
Interior Spaces
- 2-Story Property
- Wood Burning Fireplace
- Fireplace With Glass Doors
- Metal Fireplace
- Family Room with Fireplace
- 2 Fireplaces
- Living Room with Fireplace
- Basement Fills Entire Space Under The House
- Attic Fan
- Property Views
Kitchen
- Range
- Microwave
- Dishwasher
- Disposal
Bedrooms and Bathrooms
- 4 Bedrooms
Laundry
- Dryer
- Washer
Outdoor Features
- Deck
- Front Porch
Utilities
- Forced Air Heating and Cooling System
- Heating System Uses Gas
- Water Softener
Community Details
- No Home Owners Association
Listing and Financial Details
- Assessor Parcel Number 26-002-0-017.00-0
Ownership History
Purchase Details
Home Financials for this Owner
Home Financials are based on the most recent Mortgage that was taken out on this home.Purchase Details
Similar Homes in Canfield, OH
Home Values in the Area
Average Home Value in this Area
Purchase History
| Date | Type | Sale Price | Title Company |
|---|---|---|---|
| Fiduciary Deed | $749,000 | None Listed On Document | |
| Deed | $35,000 | -- |
Mortgage History
| Date | Status | Loan Amount | Loan Type |
|---|---|---|---|
| Open | $599,200 | New Conventional | |
| Previous Owner | $2,200,000 | Future Advance Clause Open End Mortgage |
Property History
| Date | Event | Price | Change | Sq Ft Price |
|---|---|---|---|---|
| 07/22/2024 07/22/24 | Sold | $749,000 | 0.0% | $152 / Sq Ft |
| 06/02/2024 06/02/24 | Pending | -- | -- | -- |
| 05/29/2024 05/29/24 | For Sale | $749,000 | -- | $152 / Sq Ft |
Tax History Compared to Growth
Tax History
| Year | Tax Paid | Tax Assessment Tax Assessment Total Assessment is a certain percentage of the fair market value that is determined by local assessors to be the total taxable value of land and additions on the property. | Land | Improvement |
|---|---|---|---|---|
| 2024 | $7,065 | $172,240 | $25,770 | $146,470 |
| 2023 | $6,948 | $172,240 | $25,770 | $146,470 |
| 2022 | $7,181 | $142,250 | $23,190 | $119,060 |
| 2021 | $6,957 | $142,250 | $23,190 | $119,060 |
| 2020 | $6,987 | $142,250 | $23,190 | $119,060 |
| 2019 | $6,976 | $127,630 | $23,190 | $104,440 |
| 2018 | $6,728 | $127,630 | $23,190 | $104,440 |
| 2017 | $6,725 | $127,630 | $23,190 | $104,440 |
| 2016 | $6,699 | $120,990 | $23,810 | $97,180 |
| 2015 | $6,551 | $120,990 | $23,810 | $97,180 |
| 2014 | $6,578 | $120,990 | $23,810 | $97,180 |
| 2013 | $6,855 | $130,860 | $23,810 | $107,050 |
Agents Affiliated with this Home
-
Matt Heikkinen

Seller's Agent in 2024
Matt Heikkinen
NextHome GO30 Realty
(330) 770-2339
53 Total Sales
-
Holly Ritchie

Buyer's Agent in 2024
Holly Ritchie
Keller Williams Chervenic Rlty
(330) 509-8765
1,545 Total Sales
Map
Source: MLS Now
MLS Number: 5041425
APN: 26-002-0-017.00-0
- 7810 Gibson Rd
- 3661 Meander Reserve Cir
- 3570 Meander Reserve Cir
- 3510 Meander Reserve Cir
- 4084 That's Life Ln
- 8148 Gibson Rd
- 3137 Meanderwood Dr
- 7135 Grayson Dr
- 8021 Grayson Dr
- 0 Grayson Dr
- 24 Charleston Ct
- 3013 Whispering Pines Dr
- 0 Lake Wobegon Dr Unit 5104965
- 0 Lake Wobegon Dr Unit 5104960
- 0 Lake Wobegon Dr Unit 5104948
- 0 Lake Wobegon Dr Unit 5104946
- 73 Lake Wobegon Dr
- 3515 Easy St
- 6471 Ridgeview Ave
- 524 Shadydale Dr
