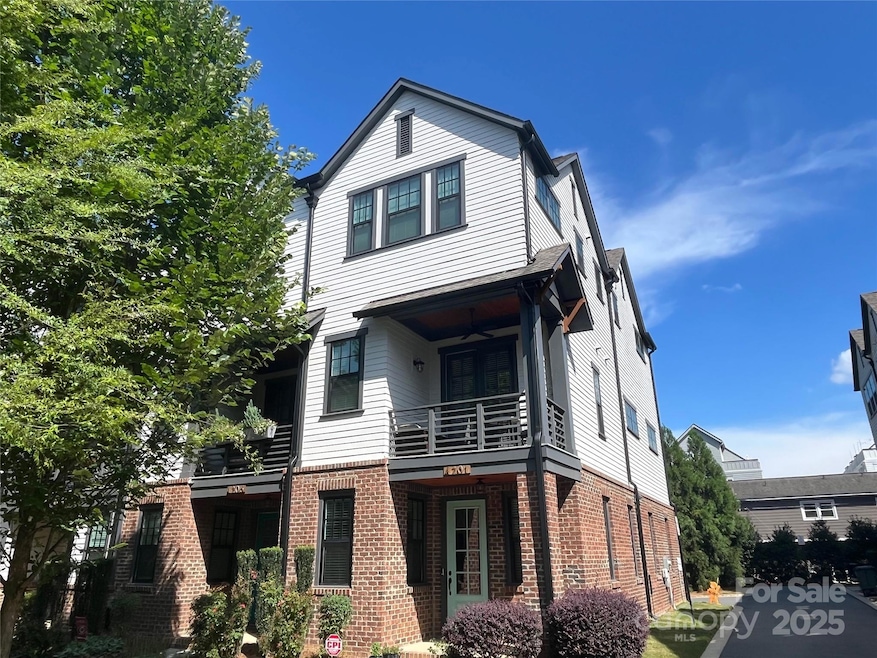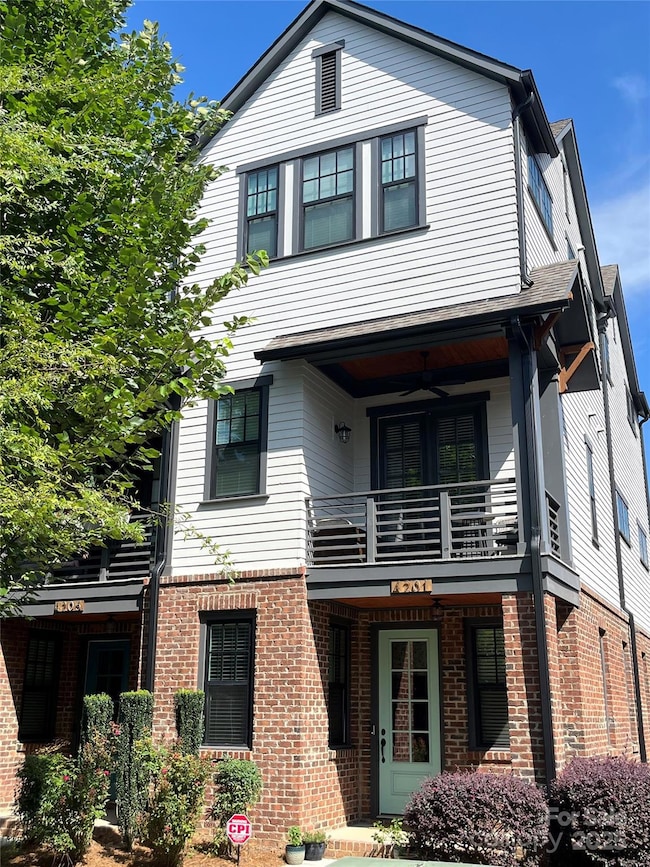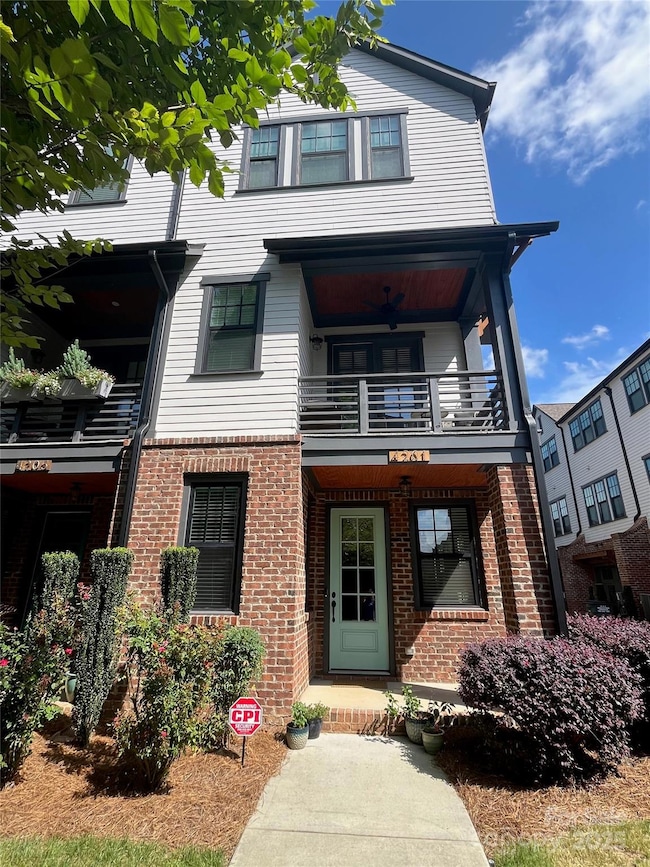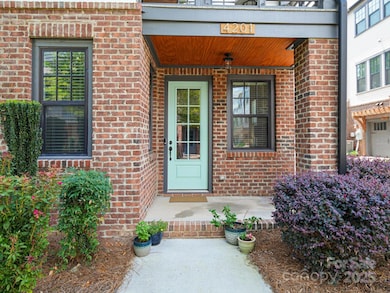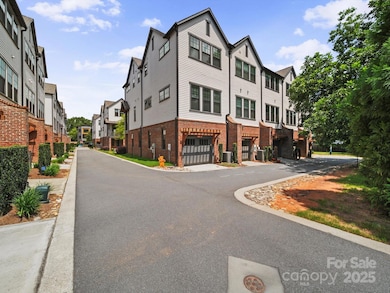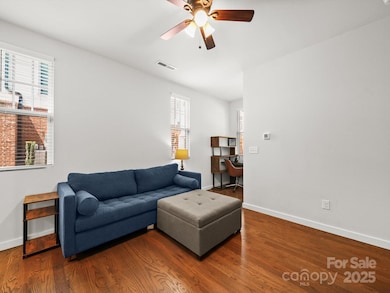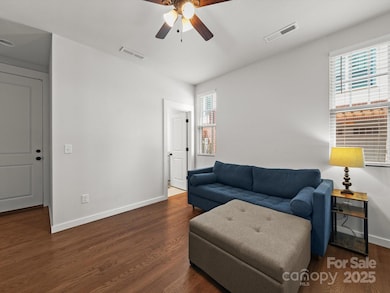
4201 Spencer Towns Ln Charlotte, NC 28205
North Charlotte NeighborhoodEstimated payment $4,012/month
Highlights
- Very Popular Property
- Arts and Crafts Architecture
- End Unit
- Open Floorplan
- Wood Flooring
- 5-minute walk to North Charlotte Neighborhood Park
About This Home
Light-Filled End-Unit in the Heart of NoDa!
This upgraded 3BR/3.5BA craftsman-style townhome offers unmatched natural light with 16 extra windows and a premium location inside the neighborhood courtyard. Enjoy an open floor plan with hardwoods throughout, a gourmet kitchen with quartz countertops, soft-close cabinets, under-cabinet lighting, and GE stainless steel appliances. Custom built-ins add charm and function. Each bedroom has its own bath, including a spacious primary suite with a walk-in closet. Private front balcony, 1-car garage with ample storage, Google Fiber/CPI ready, and walkable to NoDa hot spots and light rail. Low-maintenance living in one of Charlotte’s most vibrant neighborhoods!
Listing Agent
Progressive Urban Real Estate LLC Brokerage Email: ann@purenc.com License #231110 Listed on: 07/24/2025
Townhouse Details
Home Type
- Townhome
Est. Annual Taxes
- $4,364
Year Built
- Built in 2019
Lot Details
- End Unit
- Level Lot
HOA Fees
- $285 Monthly HOA Fees
Parking
- 1 Car Attached Garage
- Rear-Facing Garage
- Garage Door Opener
- On-Street Parking
Home Design
- Arts and Crafts Architecture
- Brick Exterior Construction
- Slab Foundation
Interior Spaces
- 3-Story Property
- Open Floorplan
- Built-In Features
- Ceiling Fan
- Entrance Foyer
- Pull Down Stairs to Attic
Kitchen
- Electric Range
- Range Hood
- Microwave
- Dishwasher
- Kitchen Island
- Disposal
Flooring
- Wood
- Tile
Bedrooms and Bathrooms
- 3 Bedrooms | 1 Main Level Bedroom
- Walk-In Closet
Laundry
- Dryer
- Washer
Utilities
- Forced Air Heating and Cooling System
- Heat Pump System
- Electric Water Heater
- Fiber Optics Available
- Cable TV Available
Community Details
- Ams Association, Phone Number (704) 940-6100
- Spencer Towns Condos
- The Arts District Subdivision
Listing and Financial Details
- Assessor Parcel Number 091-095-35
Map
Home Values in the Area
Average Home Value in this Area
Tax History
| Year | Tax Paid | Tax Assessment Tax Assessment Total Assessment is a certain percentage of the fair market value that is determined by local assessors to be the total taxable value of land and additions on the property. | Land | Improvement |
|---|---|---|---|---|
| 2024 | $4,364 | $569,800 | $150,000 | $419,800 |
| 2023 | $4,364 | $569,800 | $150,000 | $419,800 |
| 2022 | $3,098 | $316,900 | $60,000 | $256,900 |
| 2021 | $3,098 | $316,900 | $60,000 | $256,900 |
| 2020 | $3,165 | $60,000 | $60,000 | $0 |
| 2019 | $579 | $60,000 | $60,000 | $0 |
Property History
| Date | Event | Price | Change | Sq Ft Price |
|---|---|---|---|---|
| 08/16/2025 08/16/25 | Price Changed | $618,500 | -1.8% | $292 / Sq Ft |
| 07/24/2025 07/24/25 | For Sale | $630,000 | -- | $297 / Sq Ft |
Purchase History
| Date | Type | Sale Price | Title Company |
|---|---|---|---|
| Special Warranty Deed | $442,000 | None Available |
Mortgage History
| Date | Status | Loan Amount | Loan Type |
|---|---|---|---|
| Open | $250,000 | Credit Line Revolving | |
| Closed | $353,228 | New Conventional |
About the Listing Agent

When I moved to Charlotte in 2005 it completed my childhood wish to move to North Carolina. I had loved coming here to visit my mom’s family and spend time in the mountains or at the beach. I began my career in real estate in Chagrin Falls, Ohio in 1997 after 22 years in Sales and Marketing. I fell in love with the whole process of buying and selling residential properties, finding the right home to match my clients needs, wants and desires. Walking people through the buying and selling process
Ann's Other Listings
Source: Canopy MLS (Canopy Realtor® Association)
MLS Number: 4278507
APN: 091-095-35
- 933 E 36th St
- 1012 E 36th St
- 1005 Zinc Ln
- 1315 Charles Ave
- 934 Herrin Ave
- 1162 E 36th St
- 3247 Noda Blvd Unit 3247
- 956 Warren Burgess Ln
- 1116 E 36th St
- 3254 Noda Blvd
- 411 Steel Gardens Blvd
- 1207 E 36th St
- 3519 Card St
- 871 Academy St
- 808 Academy St Unit 22
- 3721 Picasso Ct
- 1211 E 34th St Unit CSW0313
- 501 E 37th St Unit E
- 1217 E 34th St Unit CSW0316
- 1219 E 34th St Unit CSW0317
- 1005 E 36th St
- 1009 E 36th St
- 720 E 36th St
- 1162 E 36th St
- 715 E 36th St
- 914 Warren Burgess Ln
- 3310 N Davidson St
- 1100 Herrin Ave
- 1207 E 36th St Unit 3
- 1213 E 36th St
- 3497 Chagall Ct Unit 9
- 3907 Picasso Ct Unit 3907
- 3953 Picasso Ct Unit 3953
- 3205 N Davidson St Unit 205
- 620 Raphael Place Unit 620
- 3205 N Davidson St
- 3017 Hudson St
- 641 Raphael Place
- 3024 Yadkin Ave
- 423 E 36th St
