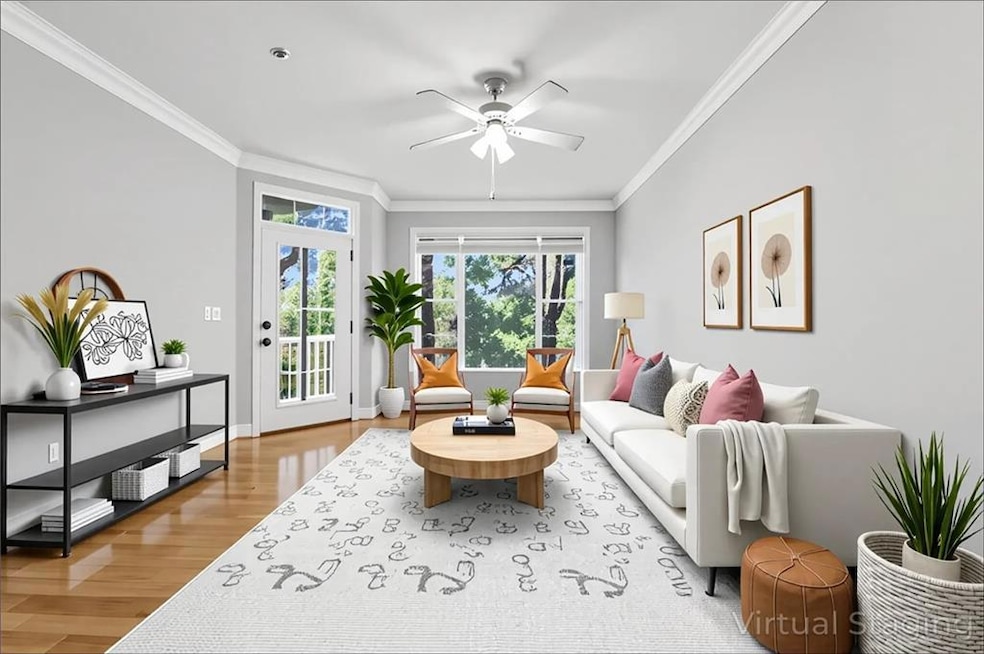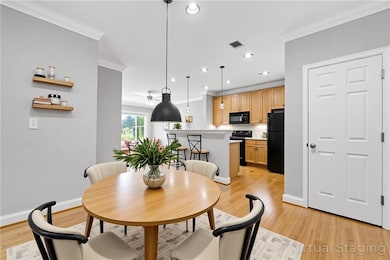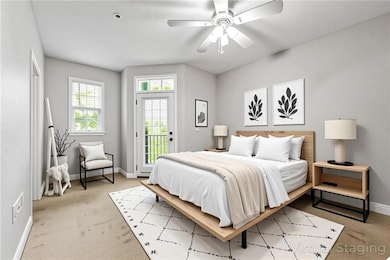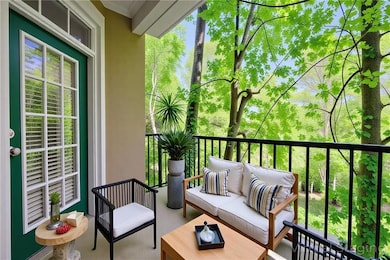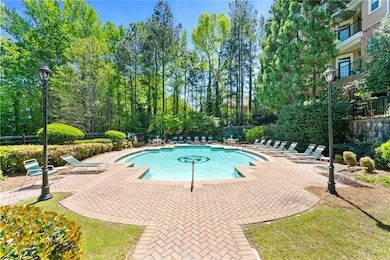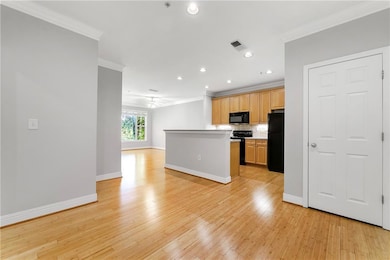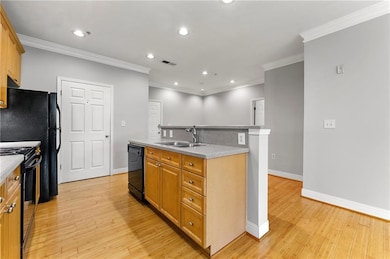4201 Stratford Commons Decatur, GA 30033
Decatur Heights NeighborhoodEstimated payment $1,788/month
Highlights
- Fitness Center
- Open-Concept Dining Room
- Gated Community
- Druid Hills High School Rated A-
- In Ground Pool
- View of Trees or Woods
About This Home
Your Perfect Decatur Haven at Stratford Commons! Discover the ease of condo ownership at 4201 Stratford Commons. Nestled in a sought-after, gated community in North Decatur, this delightful unit offers the ultimate blend of convenience and comfort. Step inside a light-filled space featuring a comfortable layout designed for both relaxation and easy entertaining. The community amenities elevate your everyday life: enjoy the resort-style pool on warm Georgia days, stay active at the on-site fitness center, and appreciate the tranquility of the beautifully maintained grounds. Location is key! You’ll have effortless access to the best of Decatur: acclaimed dining, diverse shopping, beautiful parks, and key institutions like Emory and the CDC. Commuting is simple with quick access to major roads. Don't miss this chance to grab a low-maintenance home in a friendly neighborhood. Ask about our special incentive for cash buyers! Experience Stratford Commons—schedule your visit now!
Property Details
Home Type
- Condominium
Est. Annual Taxes
- $3,715
Year Built
- Built in 2002
Lot Details
- Two or More Common Walls
- Landscaped
HOA Fees
- $318 Monthly HOA Fees
Home Design
- European Architecture
- Four Sided Brick Exterior Elevation
- Synthetic Stucco Exterior
Interior Spaces
- 869 Sq Ft Home
- 1-Story Property
- Ceiling height of 9 feet on the main level
- Ceiling Fan
- Recessed Lighting
- Insulated Windows
- Open-Concept Dining Room
- Views of Woods
- Security Gate
Kitchen
- Open to Family Room
- Breakfast Bar
- Electric Range
- Range Hood
- Microwave
- Dishwasher
- Disposal
Flooring
- Wood
- Carpet
Bedrooms and Bathrooms
- 1 Main Level Bedroom
- 1 Full Bathroom
- Bathtub and Shower Combination in Primary Bathroom
- Soaking Tub
Laundry
- Laundry Room
- Laundry in Hall
Parking
- 1 Parking Space
- Covered Parking
- Secured Garage or Parking
- Assigned Parking
Outdoor Features
- In Ground Pool
- Balcony
- Covered Patio or Porch
Location
- Property is near public transit
Schools
- Avondale Elementary School
- Druid Hills Middle School
- Druid Hills High School
Utilities
- Central Heating and Cooling System
- Private Water Source
- Electric Water Heater
- High Speed Internet
- Cable TV Available
Listing and Financial Details
- Assessor Parcel Number 18 048 10 118
Community Details
Overview
- 128 Units
- Stratford On North Decatur Association
- Mid-Rise Condominium
- Stratford Commons Subdivision
- FHA/VA Approved Complex
- Rental Restrictions
Recreation
- Fitness Center
- Community Pool
- Dog Park
- Trails
Security
- Gated Community
- Fire and Smoke Detector
Map
Home Values in the Area
Average Home Value in this Area
Tax History
| Year | Tax Paid | Tax Assessment Tax Assessment Total Assessment is a certain percentage of the fair market value that is determined by local assessors to be the total taxable value of land and additions on the property. | Land | Improvement |
|---|---|---|---|---|
| 2025 | $3,821 | $86,280 | $20,000 | $66,280 |
| 2024 | $3,715 | $83,800 | $20,000 | $63,800 |
| 2023 | $3,715 | $87,280 | $20,000 | $67,280 |
| 2022 | $3,116 | $70,440 | $12,000 | $58,440 |
| 2021 | $2,968 | $67,080 | $12,000 | $55,080 |
| 2020 | $2,635 | $59,480 | $12,000 | $47,480 |
| 2019 | $2,694 | $60,840 | $12,000 | $48,840 |
| 2018 | $2,276 | $56,240 | $10,000 | $46,240 |
| 2017 | $2,153 | $48,280 | $10,000 | $38,280 |
| 2016 | $2,209 | $49,440 | $13,360 | $36,080 |
| 2014 | $1,664 | $36,200 | $13,360 | $22,840 |
Property History
| Date | Event | Price | List to Sale | Price per Sq Ft | Prior Sale |
|---|---|---|---|---|---|
| 10/31/2025 10/31/25 | For Sale | $220,000 | +16.2% | $253 / Sq Ft | |
| 12/17/2021 12/17/21 | Sold | $189,300 | -2.7% | $218 / Sq Ft | View Prior Sale |
| 11/28/2021 11/28/21 | Price Changed | $194,500 | -2.5% | $224 / Sq Ft | |
| 10/28/2021 10/28/21 | For Sale | $199,500 | 0.0% | $230 / Sq Ft | |
| 10/27/2021 10/27/21 | Pending | -- | -- | -- | |
| 10/10/2021 10/10/21 | For Sale | $199,500 | +22190.5% | $230 / Sq Ft | |
| 08/16/2021 08/16/21 | Pending | -- | -- | -- | |
| 07/25/2012 07/25/12 | Rented | $895 | 0.0% | -- | |
| 07/25/2012 07/25/12 | For Rent | $895 | -- | -- |
Purchase History
| Date | Type | Sale Price | Title Company |
|---|---|---|---|
| Warranty Deed | $189,300 | -- | |
| Deed | $151,400 | -- |
Mortgage History
| Date | Status | Loan Amount | Loan Type |
|---|---|---|---|
| Open | $179,835 | New Conventional | |
| Previous Owner | $151,400 | New Conventional |
Source: First Multiple Listing Service (FMLS)
MLS Number: 7655140
APN: 18-048-10-118
- 1301 Stratford Commons
- 2103 Stratford Commons
- 2306 Stratford Commons
- 429 Woodhaven Dr
- 984 Sycamore Dr
- 2784 Arborcrest Dr
- 2796 Arborcrest Dr
- 40 Sycamore Station
- 6 Sycamore Station
- 2943 Westbury Dr
- 405 Tuxworth Cir
- 2555 Mccurdy Way
- 206 Tuxworth Cir
- 816 Sycamore Dr
- 213 Mount Vernon Dr
- 217 Tuxworth Cir
- 813 Jordan Ln Unit 4
- 455 Dekalb Industrial Way
- 100 Paces Park Dr
- 2676 Milscott Dr
- 645 Dekalb Industrial Way
- 1605 Church St
- 2676 Milscott Dr Unit 526
- 2676 Milscott Dr Unit 323
- 2676 Milscott Dr Unit 414
- 10 Rimington Ln
- 10 Rimington Ln Unit 113
- 10 Rimington Ln Unit 211
- 10 Rimington Ln Unit 806
- 2600 Milscott Dr
- 2588 Decatur Village Dr
- 2570 Blackmon Dr Unit 420
- 2550 Blackmon Dr
- 2550 Blackmon Dr Unit 1407.1412871
- 2550 Blackmon Dr Unit 1409.1412872
- 2550 Blackmon Dr Unit 1133.1412865
- 2550 Blackmon Dr Unit 3113.1412868
