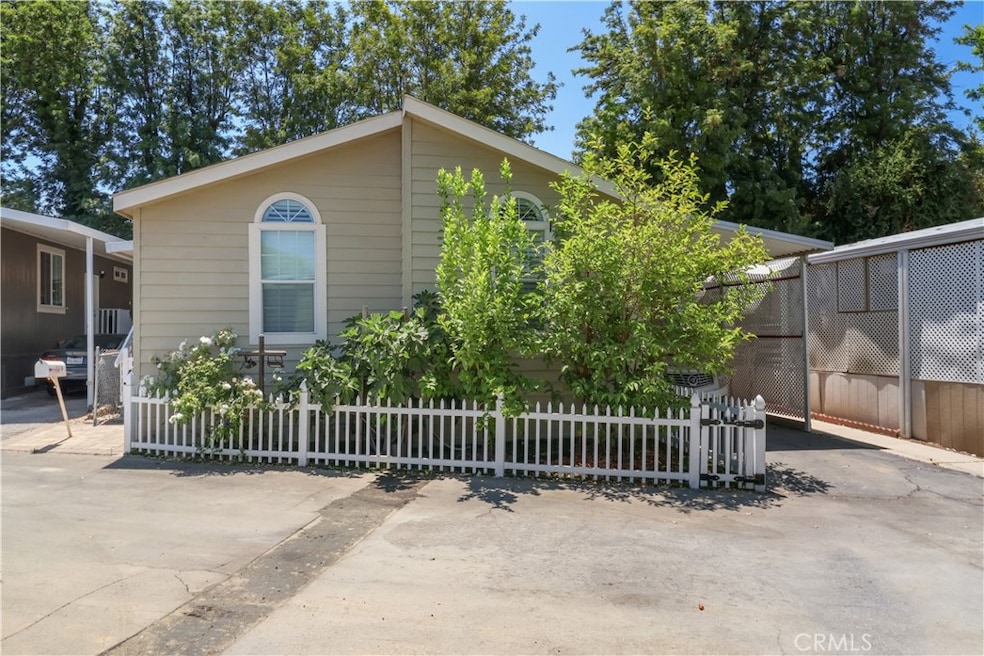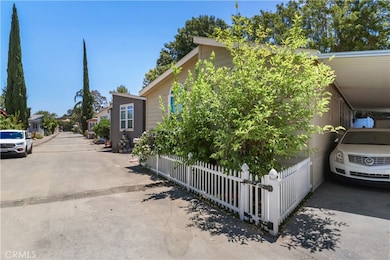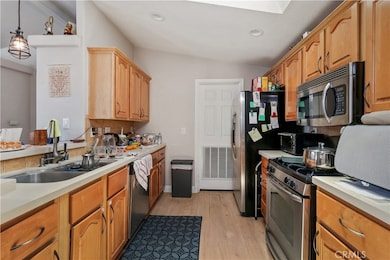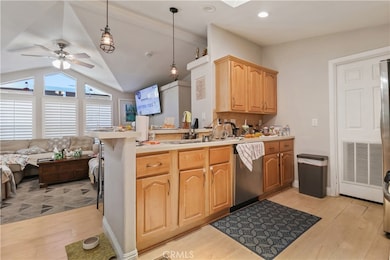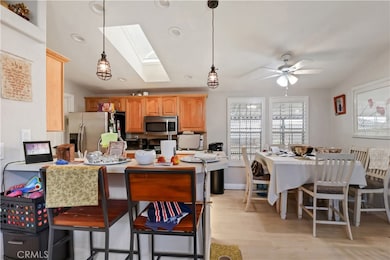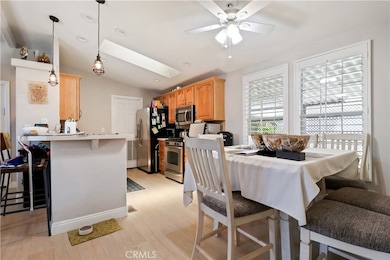4201 Topanga Canyon Blvd Unit 119 Woodland Hills, CA 91364
Estimated payment $3,762/month
Highlights
- In Ground Pool
- Primary Bedroom Suite
- Open Floorplan
- Chaparral Elementary School Rated A
- City Lights View
- Clubhouse
About This Home
Beautiful Home with Pride of Ownership that shines in every room. A true 3 bed 2 bath home that boasts class and style. Home is light, bright, clean, inside and out - no detail has gone unnoticed. The kitchen has an open floor plan with a gourmet kitchen & plenty of upgrades; granite counter tops , stainless steal appliances, electric toaster oven, refrigerator with built in ice maker, gas stove top, double oven, spacious cabinets, easy slide and close drawers. Laundry has its own room side by side with plenty of space. High Vaulted Smooth Ceilings with recessed lighting, ceiling fans, custom made window covers and plantation shutters, engineered hard wood flooring, and a storage shed for extra storage space. Not one detail was missed in this lovely home it is luxury at its finest! Primary room is located privately away from other rooms and has a spacious primary bathroom attached. Well manicured and maintained backyard and porch area for entertaining and relaxation with an upgraded fence for privacy. The Open floor plan expands from the kitchen out into the living room area which creates an enriching atmosphere of luxury, comfort, and style. This home offers a dining area with a window view and has a designer look of style and flair. This home is a must see and has been well maintained and taken care of in every every from Roof to underneath the home - this one is in turn key excellent condition !!!
Listing Agent
Keller Williams Luxury Brokerage Phone: 818-395-5212 License #01362129 Listed on: 07/16/2025

Property Details
Home Type
- Manufactured Home
Year Built
- Built in 1962
Lot Details
- Property fronts a private road
- Rural Setting
- Partially Fenced Property
- Wood Fence
- Block Wall Fence
- Stucco Fence
- Landscaped
- Density is up to 1 Unit/Acre
- Land Lease of $1,120 per month
Parking
- 2 Car Attached Garage
- Attached Carport
- Parking Storage or Cabinetry
- Parking Available
- Driveway Level
- Parking Lot
Property Views
- City Lights
- Courtyard
Home Design
- Entry on the 2nd floor
- Turnkey
- Combination Foundation
- Fire Rated Drywall
- Interior Block Wall
- Composition Roof
- Cement Siding
- Partial Copper Plumbing
- Concrete Perimeter Foundation
- Natural Building
- Hardboard
Interior Spaces
- 1,328 Sq Ft Home
- 1-Story Property
- Open Floorplan
- Furnished
- Wired For Sound
- Wired For Data
- Built-In Features
- Crown Molding
- Beamed Ceilings
- High Ceiling
- Ceiling Fan
- Skylights
- Recessed Lighting
- Insulated Windows
- Plantation Shutters
- Custom Window Coverings
- Blinds
- Window Screens
- Entryway
- Great Room
- Family Room Off Kitchen
- Living Room
- Home Office
- Storage
Kitchen
- Open to Family Room
- Walk-In Pantry
- Convection Oven
- Electric Oven
- Six Burner Stove
- Built-In Range
- Microwave
- Freezer
- Water Line To Refrigerator
- Dishwasher
- Granite Countertops
- Self-Closing Drawers and Cabinet Doors
- Disposal
Flooring
- Wood
- Tile
Bedrooms and Bathrooms
- 3 Bedrooms
- Primary Bedroom Suite
- Dressing Area
- 2 Full Bathrooms
- Granite Bathroom Countertops
- Makeup or Vanity Space
- Private Water Closet
- Low Flow Toliet
- Hydromassage or Jetted Bathtub
- Bathtub with Shower
- Separate Shower
- Low Flow Shower
Laundry
- Laundry Room
- Washer
- 220 Volts In Laundry
Home Security
- Smart Home
- Carbon Monoxide Detectors
- Fire and Smoke Detector
Accessible Home Design
- No Interior Steps
Pool
- In Ground Pool
- Gas Heated Pool
Outdoor Features
- Deck
- Enclosed Patio or Porch
- Exterior Lighting
- Shed
Mobile Home
- Mobile home included in the sale
- Mobile Home is 12 x 56 Feet
- Block Skirt
- Combination Skirt
- Concrete Skirt
Utilities
- Central Heating and Cooling System
- Hot Water Heating System
- Underground Utilities
- 220 Volts
- 220 Volts in Garage
- 220 Volts in Kitchen
- High-Efficiency Water Heater
- Phone Connected
- Phone System
- Satellite Dish
- Cable TV Available
Listing and Financial Details
- Earthquake Insurance Required
- Legal Lot and Block 8950 / 119
- Tax Tract Number 800
- Assessor Parcel Number 8950005119
Community Details
Overview
- No Home Owners Association
- Front Yard Maintenance
- Master Insurance
- Woodland Hills Park | Phone (818) 348-5920
- Maintained Community
Amenities
- Outdoor Cooking Area
- Picnic Area
- Clubhouse
- Banquet Facilities
- Billiard Room
- Meeting Room
- Card Room
- Recreation Room
Recreation
- Community Pool
- Bike Trail
Pet Policy
- Breed Restrictions
Security
- Resident Manager or Management On Site
Map
Home Values in the Area
Average Home Value in this Area
Property History
| Date | Event | Price | List to Sale | Price per Sq Ft | Prior Sale |
|---|---|---|---|---|---|
| 07/16/2025 07/16/25 | For Sale | $599,999 | +313.8% | $452 / Sq Ft | |
| 07/31/2014 07/31/14 | Sold | $145,000 | -6.5% | $130 / Sq Ft | View Prior Sale |
| 06/25/2014 06/25/14 | Pending | -- | -- | -- | |
| 06/09/2014 06/09/14 | For Sale | $155,000 | -- | $139 / Sq Ft |
Source: California Regional Multiple Listing Service (CRMLS)
MLS Number: SR25156357
- 4201 Topanga Canyon Blvd Unit 61
- 4201 Topanga Canyon Blvd Unit 136
- 4201 Topanga Canyon Blvd Unit 189
- 4201 Topanga Canyon Blvd Unit 171
- 4201 Topanga Canyon Blvd Unit 62
- 4201 Topanga Canyon Blvd Unit 116
- 4201 Topanga Canyon Blvd Unit 40
- 22244 Craft Ct
- 4244 Balcony Dr
- 4348 Topanga Canyon Blvd
- 4401 Cezanne Ave
- 22335 De Grasse Dr
- 4135 Picasso Ave
- 4341 Freedom Dr Unit B
- 3831 Saint Johnswood Dr
- 21727 Ulmus Dr
- 21749 Planewood Dr
- 4314 Canoga Dr
- 22051 Mulholland Way
- 4610 Cerrillos Dr
- 4327 Cezanne Ave
- 4207 Michelangelo Ave
- 4520 Cezanne Ave
- 21793 Planewood Dr
- 4748 Conejo Ave
- 4733 San Feliciano Dr
- 4139 Magna Carta Rd
- 4389 San Blas Ave
- 22154 Avenue Morelos
- 4946 1/2 S Topanga Blvd
- 21443 Iglesia Dr
- 4781 Galendo St
- 4630 Esparto St
- 4613 Reforma Rd
- 117 Navajo Ln
- 4322 Ensenada Place
- 22482 Calipatria Dr
- 21806 Ybarra Rd
- 1188 Aztec
- 171 Comanche
