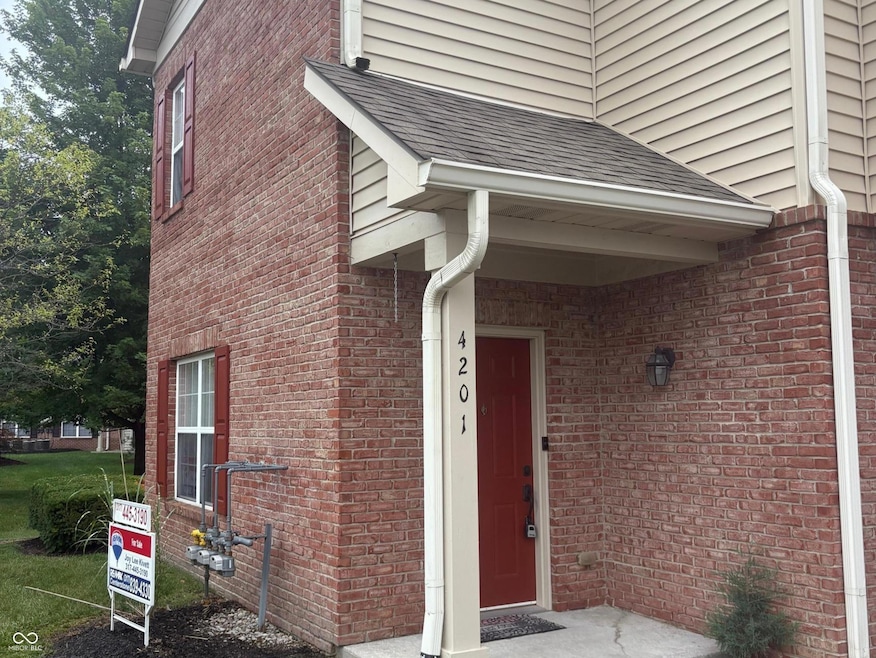
PENDING
$1K PRICE DROP
4201 Washington Blvd Plainfield, IN 46168
Estimated payment $1,702/month
Total Views
4,300
3
Beds
2.5
Baths
1,766
Sq Ft
$140
Price per Sq Ft
Highlights
- No Units Above
- 1 Acre Lot
- Corner Lot
- Central Elementary School Rated A
- Wood Flooring
- 2 Car Attached Garage
About This Home
Move right in to this 3 bdrm 2.5 bath ground condo with attached 2 car garage. Upgrades are felt in this one. Crown molding beautiful flooring ,nice cabinetry ,ssappliances,built in bookshelves by fireplace. Bathrooms are simply beautiful. Primary bedroom is spacious with large walk in closet and attractive bathroom. Separate laundry room with water softener. Classy but comfortable feel in this one!
Property Details
Home Type
- Condominium
Est. Annual Taxes
- $1,724
Year Built
- Built in 2004
Lot Details
- No Units Above
- 1 Common Wall
- Landscaped with Trees
HOA Fees
- $210 Monthly HOA Fees
Parking
- 2 Car Attached Garage
Home Design
- Brick Exterior Construction
- Slab Foundation
Interior Spaces
- 2-Story Property
- Paddle Fans
- Gas Log Fireplace
- Family Room with Fireplace
- Combination Kitchen and Dining Room
Kitchen
- Breakfast Bar
- Electric Cooktop
- Built-In Microwave
- Dishwasher
Flooring
- Wood
- Ceramic Tile
Bedrooms and Bathrooms
- 3 Bedrooms
- Walk-In Closet
Laundry
- Laundry Room
- Laundry on main level
Utilities
- Central Air
Community Details
- Association fees include lawncare, ground maintenance, tennis court(s)
- Springs At Saratoga Subdivision
- Property managed by Property services groip
- The community has rules related to covenants, conditions, and restrictions
Listing and Financial Details
- Assessor Parcel Number 321033501002000012
Map
Create a Home Valuation Report for This Property
The Home Valuation Report is an in-depth analysis detailing your home's value as well as a comparison with similar homes in the area
Home Values in the Area
Average Home Value in this Area
Tax History
| Year | Tax Paid | Tax Assessment Tax Assessment Total Assessment is a certain percentage of the fair market value that is determined by local assessors to be the total taxable value of land and additions on the property. | Land | Improvement |
|---|---|---|---|---|
| 2024 | $1,725 | $200,600 | $27,300 | $173,300 |
| 2023 | $1,613 | $192,900 | $26,000 | $166,900 |
| 2022 | $1,541 | $174,800 | $25,400 | $149,400 |
| 2021 | $1,267 | $145,600 | $25,400 | $120,200 |
| 2020 | $1,088 | $131,200 | $25,400 | $105,800 |
| 2019 | $1,016 | $126,600 | $25,400 | $101,200 |
| 2018 | $1,024 | $124,800 | $25,400 | $99,400 |
| 2017 | $785 | $103,400 | $21,200 | $82,200 |
| 2016 | $921 | $113,700 | $21,200 | $92,500 |
| 2014 | $898 | $114,600 | $21,200 | $93,400 |
Source: Public Records
Property History
| Date | Event | Price | Change | Sq Ft Price |
|---|---|---|---|---|
| 08/06/2025 08/06/25 | Pending | -- | -- | -- |
| 08/02/2025 08/02/25 | Price Changed | $247,900 | -0.4% | $140 / Sq Ft |
| 07/15/2025 07/15/25 | For Sale | $248,900 | -- | $141 / Sq Ft |
Source: MIBOR Broker Listing Cooperative®
Purchase History
| Date | Type | Sale Price | Title Company |
|---|---|---|---|
| Warranty Deed | -- | Century Title Services |
Source: Public Records
Mortgage History
| Date | Status | Loan Amount | Loan Type |
|---|---|---|---|
| Open | $107,000 | New Conventional | |
| Closed | $110,800 | New Conventional | |
| Closed | $13,850 | Credit Line Revolving |
Source: Public Records
Similar Homes in Plainfield, IN
Source: MIBOR Broker Listing Cooperative®
MLS Number: 22050907
APN: 32-10-33-501-002.000-012
Nearby Homes
- 4252 Washington Blvd
- 4261 Washington Blvd
- 4285 Washington Blvd
- 4270 Revere Ln
- 5651 Jones Dr
- 5707 Kensington Blvd
- 4145 Lotus St
- 4160 Lotus St
- 5398 Marigold Dr
- 4081 Lotus St
- 4182 Hume Ave
- 5353 Hibiscus Dr
- 4160 Cupertino Ave Unit 38B
- 5964 Lomita Ave
- 4152 Cupertino Ave
- 4148 Cupertino Ave
- 5374 John Quincy Adams Ct
- 4396 Nigella Dr
- Wexford Plan at Saratoga Village - Townhomes
- 4627 Belair Cir






