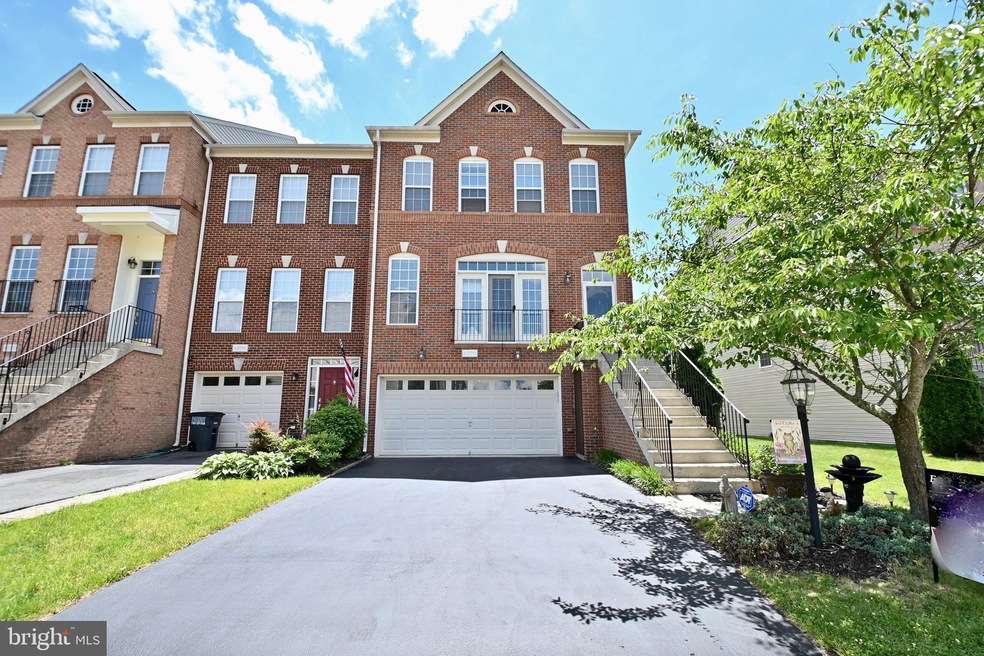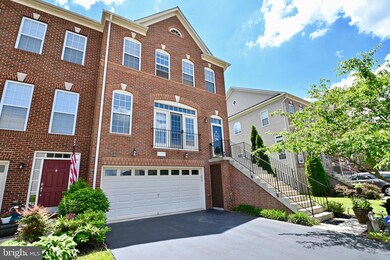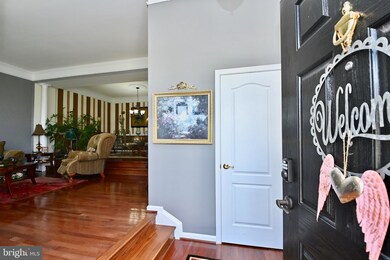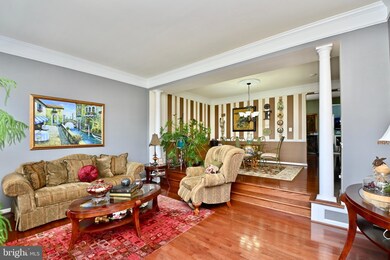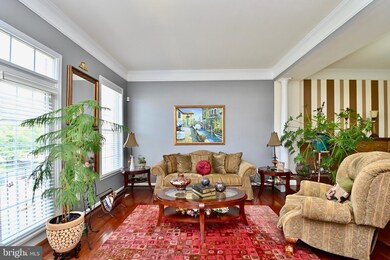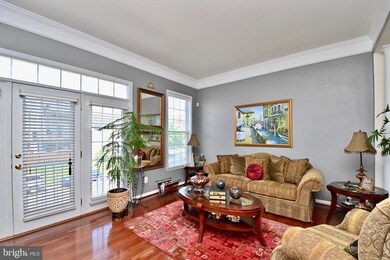
42011 Bushclover Terrace Stone Ridge, VA 20105
Highlights
- Fitness Center
- Transportation Service
- Colonial Architecture
- Arcola Elementary School Rated A-
- Open Floorplan
- Community Lake
About This Home
As of August 2022WELCOME HOME TO ONE OF THE LARGEST END UNIT TOWNHOUSE JUST UNDER 3000 SFT IN HIGHLY DESIRED STONE RIDGE SOUTH, 4 BEDROOMS TOTAL, MANY UPGRADES!
NEW BAMBO HARDWOOD FLOOR IN THE BASEMENT, COMPOSITE DECKING ARE JUST A FEW OF THE UPGRADES. BEAUTIFUL HARDWOOD FLOORS ON THE MAIN LEVEL. OVERSIZED 2 CAR GARAGE. THREE BEDROOMS UPSTAIRS, PRIMARY WITH SITTING AREA AND LUXURY BATH, JACUZZI TUB AND SEPARATE SHOWER, 3 WALK-IN CLOSETS AND UPPER LAUNDRY AREA .
9+ft HIGH CEILING throughout. On the Main level an upgraded hardwood floor foyer welcomes you to a SUN Filled living room, SEPARATE Dining area, Family room, morning room, and a gourmet kitchen -- center island, double pantry, and a NEW REFRIGERATOR. NEW CARRIER AC (installing Wed 10 year warranty). GAS Cooktop!!!! Profile GE oven/microwave and oven. From the morning room walk onto the deck. NEW DECKING, LOWER FLOOR OFFERS FULL BATH ROOM , BEDROOM AND A WALK OUT BASEMENT.Just under two mile to the Loudoun county commuter bus Dulles South parking lot to take the county commuter bus to Downtown DC, Cristal City and rage Pentagon, and METRO.Location close to a middle school, community pool, basketball courts, tennis courts, walking trails, pond with covered bridge. close to shopping! COME AND SEE YOUR NEW HOME
Last Agent to Sell the Property
Samson Properties License #0225027616 Listed on: 06/11/2022

Townhouse Details
Home Type
- Townhome
Est. Annual Taxes
- $4,539
Year Built
- Built in 2007
Lot Details
- 3,049 Sq Ft Lot
- Back Yard Fenced
- Backs to Trees or Woods
HOA Fees
- $95 Monthly HOA Fees
Parking
- 2 Car Attached Garage
- Front Facing Garage
- Garage Door Opener
- Driveway
Home Design
- Colonial Architecture
- Asphalt Roof
- Brick Front
- Concrete Perimeter Foundation
Interior Spaces
- Property has 3.5 Levels
- Open Floorplan
- Chair Railings
- Crown Molding
- Vaulted Ceiling
- Ceiling Fan
- Recessed Lighting
- Fireplace Mantel
- Gas Fireplace
- Window Treatments
- Palladian Windows
- French Doors
- Six Panel Doors
- Entrance Foyer
- Family Room Off Kitchen
- Living Room
- Dining Room
- Game Room
- Sun or Florida Room
- Wood Flooring
Kitchen
- Breakfast Area or Nook
- Eat-In Kitchen
- Built-In Oven
- Cooktop
- Microwave
- Ice Maker
- Dishwasher
- Kitchen Island
- Upgraded Countertops
- Disposal
Bedrooms and Bathrooms
- En-Suite Primary Bedroom
- En-Suite Bathroom
Laundry
- Laundry Room
- Washer and Dryer Hookup
Finished Basement
- Walk-Out Basement
- Connecting Stairway
- Rear Basement Entry
- Basement Windows
Outdoor Features
- Deck
- Patio
Utilities
- Forced Air Heating and Cooling System
- Natural Gas Water Heater
Listing and Financial Details
- Tax Lot 49
- Assessor Parcel Number 205171650000
Community Details
Overview
- Association fees include pool(s), snow removal
- Built by VAN METRE
- Stone Ridge Subdivision, Mosby Floorplan
- Community Lake
Amenities
- Transportation Service
- Day Care Facility
- Community Center
Recreation
- Tennis Courts
- Community Playground
- Fitness Center
- Community Pool
- Jogging Path
Ownership History
Purchase Details
Home Financials for this Owner
Home Financials are based on the most recent Mortgage that was taken out on this home.Purchase Details
Home Financials for this Owner
Home Financials are based on the most recent Mortgage that was taken out on this home.Similar Homes in the area
Home Values in the Area
Average Home Value in this Area
Purchase History
| Date | Type | Sale Price | Title Company |
|---|---|---|---|
| Deed | $662,000 | None Listed On Document | |
| Special Warranty Deed | $512,281 | -- |
Mortgage History
| Date | Status | Loan Amount | Loan Type |
|---|---|---|---|
| Open | $638,830 | New Conventional | |
| Previous Owner | $392,150 | New Conventional | |
| Previous Owner | $76,800 | Stand Alone Second | |
| Previous Owner | $409,800 | New Conventional |
Property History
| Date | Event | Price | Change | Sq Ft Price |
|---|---|---|---|---|
| 07/14/2025 07/14/25 | For Sale | $739,000 | 0.0% | $252 / Sq Ft |
| 07/07/2025 07/07/25 | Pending | -- | -- | -- |
| 07/01/2025 07/01/25 | For Sale | $739,000 | +11.6% | $252 / Sq Ft |
| 08/15/2022 08/15/22 | Sold | $662,000 | -4.8% | $226 / Sq Ft |
| 07/13/2022 07/13/22 | Price Changed | $695,300 | -0.7% | $237 / Sq Ft |
| 06/11/2022 06/11/22 | For Sale | $699,880 | +55.5% | $239 / Sq Ft |
| 07/31/2014 07/31/14 | Sold | $450,000 | 0.0% | $160 / Sq Ft |
| 07/03/2014 07/03/14 | Pending | -- | -- | -- |
| 06/03/2014 06/03/14 | Price Changed | $450,000 | -3.2% | $160 / Sq Ft |
| 05/12/2014 05/12/14 | For Sale | $465,000 | -- | $165 / Sq Ft |
Tax History Compared to Growth
Tax History
| Year | Tax Paid | Tax Assessment Tax Assessment Total Assessment is a certain percentage of the fair market value that is determined by local assessors to be the total taxable value of land and additions on the property. | Land | Improvement |
|---|---|---|---|---|
| 2024 | $5,848 | $676,110 | $203,500 | $472,610 |
| 2023 | $5,500 | $628,530 | $203,500 | $425,030 |
| 2022 | $5,424 | $609,470 | $188,500 | $420,970 |
| 2021 | $5,293 | $540,120 | $168,500 | $371,620 |
| 2020 | $5,158 | $498,360 | $143,500 | $354,860 |
| 2019 | $4,908 | $469,670 | $143,500 | $326,170 |
| 2018 | $4,938 | $455,160 | $128,500 | $326,660 |
| 2017 | $4,961 | $440,990 | $128,500 | $312,490 |
| 2016 | $4,953 | $432,550 | $0 | $0 |
| 2015 | $4,857 | $299,410 | $0 | $299,410 |
| 2014 | $4,637 | $283,000 | $0 | $283,000 |
Agents Affiliated with this Home
-
Kamal Parakh

Seller's Agent in 2025
Kamal Parakh
Samson Properties
(703) 678-7225
17 in this area
276 Total Sales
-
Ray Gernhart

Seller's Agent in 2022
Ray Gernhart
Samson Properties
(703) 855-6384
1 in this area
435 Total Sales
-
Ali Palmieri

Seller Co-Listing Agent in 2022
Ali Palmieri
RE/MAX
(703) 597-3802
1 in this area
50 Total Sales
-
Ram Mishra

Buyer's Agent in 2022
Ram Mishra
Spring Hill Real Estate, LLC.
(703) 507-6349
3 in this area
247 Total Sales
-
Sarah Reynolds

Seller's Agent in 2014
Sarah Reynolds
Keller Williams Realty
(703) 844-3425
91 in this area
3,718 Total Sales
Map
Source: Bright MLS
MLS Number: VALO2028490
APN: 205-17-1650
- 41925 Moreland Mine Terrace
- 25173 Hummocky Terrace
- 41901 Diamondleaf Terrace
- 25091 Silurian Terrace
- 42030 Zircon Dr
- 41972 Ural Dr
- 41872 Diabase Square
- 41859 Inspiration Terrace
- 42240 Palm Cove Ct
- 41825 Inspiration Terrace
- 25053 Prairie Fire Square
- 25217 Beach Place
- 42262 Sand Pine Place
- 42028 Foley Headwaters St
- 24953 Coats Square
- 25369 Peaceful Terrace
- 41686 McMonagle Square
- 41706 Deer Grass Terrace
- 25388 Peaceful Terrace
- 42217 Dean Chapel Square
