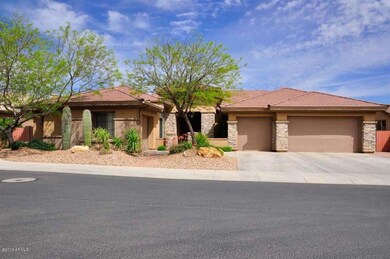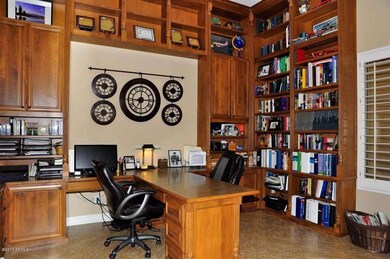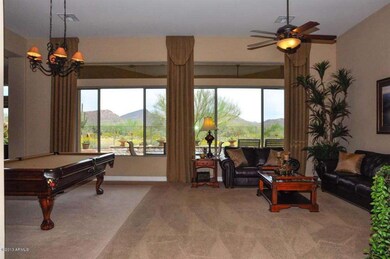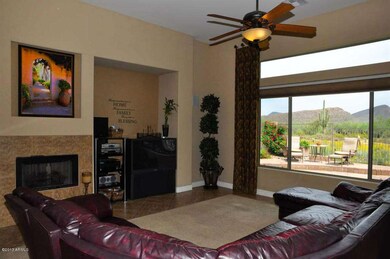
42013 N La Crosse Trail Phoenix, AZ 85086
Highlights
- Golf Course Community
- Fitness Center
- Heated Spa
- Diamond Canyon Elementary School Rated A-
- Gated with Attendant
- RV Gated
About This Home
As of August 2023The View Won’t Quit – It Goes on Forever! Once in a rare while will a truly magnificent home such as this be available. Enjoy the million-dollar views from this resort-style backyard that borders a private preserve. Entertain year round in your backyard with a built-In BBQ, self-cleaning salt water pebble tech pool & spa. The gourmet kitchen features top-of-the-line maple cabinets, walk-in pantry, huge island, full GE Monogram stainless steel appliance package including double ovens, warming drawer, 6-burner gas cooktop, built-in refrigerator & gorgeous granite slab with full backsplash. This Rochester model with 4319 SF offers an executive office with custom cabinetry, a family room with a cozy fireplace, formal living & dining room, huge master bedroom with His and Her closets, soaking
Last Agent to Sell the Property
Realty ONE Group License #SA546644000 Listed on: 10/08/2013
Home Details
Home Type
- Single Family
Est. Annual Taxes
- $4,056
Year Built
- Built in 2005
Lot Details
- 0.3 Acre Lot
- Desert faces the front and back of the property
- Wrought Iron Fence
- Front and Back Yard Sprinklers
- Grass Covered Lot
HOA Fees
- $138 Monthly HOA Fees
Parking
- 4 Car Garage
- Garage Door Opener
- RV Gated
Home Design
- Wood Frame Construction
- Tile Roof
- Stone Exterior Construction
- Stucco
Interior Spaces
- 4,319 Sq Ft Home
- 1-Story Property
- Ceiling Fan
- 1 Fireplace
- Double Pane Windows
- Low Emissivity Windows
- Mountain Views
Kitchen
- Eat-In Kitchen
- Gas Cooktop
- Built-In Microwave
- Dishwasher
- Kitchen Island
- Granite Countertops
Flooring
- Carpet
- Tile
Bedrooms and Bathrooms
- 5 Bedrooms
- Sitting Area In Primary Bedroom
- Walk-In Closet
- Primary Bathroom is a Full Bathroom
- 4.5 Bathrooms
- Dual Vanity Sinks in Primary Bathroom
- Bathtub With Separate Shower Stall
Laundry
- Dryer
- Washer
Home Security
- Intercom
- Fire Sprinkler System
Pool
- Heated Spa
- Play Pool
Outdoor Features
- Covered patio or porch
- Built-In Barbecue
Schools
- Diamond Canyon Elementary
- Boulder Creek High School
Utilities
- Refrigerated Cooling System
- Zoned Heating
- Heating System Uses Natural Gas
- Water Filtration System
- High Speed Internet
- Cable TV Available
Listing and Financial Details
- Tax Lot 13
- Assessor Parcel Number 211-22-389
Community Details
Overview
- Anthem Golf & Cc Association, Phone Number (623) 742-6202
- Aam Association, Phone Number (623) 742-6050
- Association Phone (623) 742-6050
- Built by Pulte
- Anthem Country Club Subdivision, Rochester Floorplan
Amenities
- Clubhouse
- Recreation Room
Recreation
- Golf Course Community
- Tennis Courts
- Fitness Center
- Heated Community Pool
- Community Spa
- Bike Trail
Security
- Gated with Attendant
Ownership History
Purchase Details
Purchase Details
Home Financials for this Owner
Home Financials are based on the most recent Mortgage that was taken out on this home.Purchase Details
Home Financials for this Owner
Home Financials are based on the most recent Mortgage that was taken out on this home.Purchase Details
Home Financials for this Owner
Home Financials are based on the most recent Mortgage that was taken out on this home.Purchase Details
Home Financials for this Owner
Home Financials are based on the most recent Mortgage that was taken out on this home.Similar Homes in the area
Home Values in the Area
Average Home Value in this Area
Purchase History
| Date | Type | Sale Price | Title Company |
|---|---|---|---|
| Special Warranty Deed | -- | None Listed On Document | |
| Warranty Deed | $1,395,000 | First American Title Insurance | |
| Interfamily Deed Transfer | -- | None Available | |
| Warranty Deed | $700,000 | First American Title Insuran | |
| Corporate Deed | $774,000 | Sun Title Agency Co |
Mortgage History
| Date | Status | Loan Amount | Loan Type |
|---|---|---|---|
| Previous Owner | $1,046,250 | New Conventional | |
| Previous Owner | $360,000 | New Conventional | |
| Previous Owner | $398,200 | Adjustable Rate Mortgage/ARM | |
| Previous Owner | $600,000 | New Conventional | |
| Previous Owner | $400,000 | New Conventional | |
| Previous Owner | $200,000 | Credit Line Revolving | |
| Previous Owner | $533,000 | Stand Alone First | |
| Previous Owner | $379,200 | New Conventional | |
| Previous Owner | $94,800 | Credit Line Revolving |
Property History
| Date | Event | Price | Change | Sq Ft Price |
|---|---|---|---|---|
| 06/26/2025 06/26/25 | For Sale | $1,850,000 | +32.6% | $428 / Sq Ft |
| 06/25/2025 06/25/25 | Pending | -- | -- | -- |
| 08/03/2023 08/03/23 | Sold | $1,395,000 | -2.1% | $323 / Sq Ft |
| 06/30/2023 06/30/23 | Pending | -- | -- | -- |
| 06/29/2023 06/29/23 | For Sale | $1,425,000 | +103.6% | $330 / Sq Ft |
| 12/03/2013 12/03/13 | Sold | $700,000 | -3.4% | $162 / Sq Ft |
| 10/07/2013 10/07/13 | Pending | -- | -- | -- |
| 10/05/2013 10/05/13 | For Sale | $725,000 | -- | $168 / Sq Ft |
Tax History Compared to Growth
Tax History
| Year | Tax Paid | Tax Assessment Tax Assessment Total Assessment is a certain percentage of the fair market value that is determined by local assessors to be the total taxable value of land and additions on the property. | Land | Improvement |
|---|---|---|---|---|
| 2025 | $6,799 | $62,875 | -- | -- |
| 2024 | $6,443 | $59,881 | -- | -- |
| 2023 | $6,443 | $81,430 | $16,280 | $65,150 |
| 2022 | $6,193 | $57,620 | $11,520 | $46,100 |
| 2021 | $6,315 | $53,870 | $10,770 | $43,100 |
| 2020 | $6,174 | $52,020 | $10,400 | $41,620 |
| 2019 | $5,966 | $51,080 | $10,210 | $40,870 |
| 2018 | $5,750 | $49,130 | $9,820 | $39,310 |
| 2017 | $5,630 | $47,930 | $9,580 | $38,350 |
| 2016 | $5,077 | $47,430 | $9,480 | $37,950 |
| 2015 | $4,678 | $47,150 | $9,430 | $37,720 |
Agents Affiliated with this Home
-
W
Seller's Agent in 2025
Wende Bartolomeo
RE/MAX
-
M
Seller Co-Listing Agent in 2025
Michael Brown
RE/MAX
-
L
Seller's Agent in 2023
Lisa Jones
Realty Executives
-
D
Seller Co-Listing Agent in 2023
Dennis Jones
Realty Executives
-
J
Seller's Agent in 2013
Julie Schoppaul
Realty One Group
Map
Source: Arizona Regional Multiple Listing Service (ARMLS)
MLS Number: 5011252
APN: 211-22-389
- 42043 N Bradon Way
- 42037 N Bradon Way
- 41819 N Anthem Ridge Dr
- 41607 N Club Pointe Dr
- 41424 N Club Pointe Dr
- 755 W Honda Bow Rd
- 41411 N Anthem Ridge Dr
- 42618 N 3rd Ave
- 1620 W Silver Pine Dr
- 41819 N Central Ave Unit 4
- 42419 N Central Ave
- 41215 N Lytham Ct
- 1320 W Whitman Dr Unit 36
- 42101 N Olympic Fields Ct Unit 26
- 40930 N Lambert Trail
- 41715 N River Bend Rd Unit 26
- 41601 N River Bend Rd Unit 26
- 41105 N Prestancia Way
- 41622 N River Bend Rd
- 1303 W Spirit Dr






