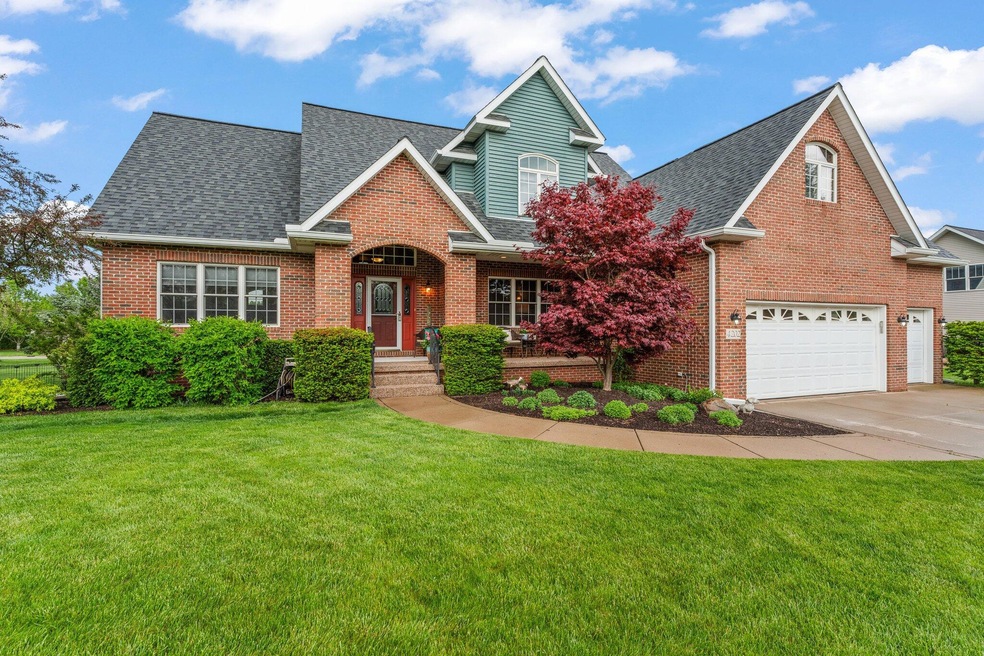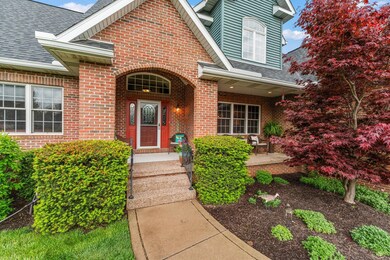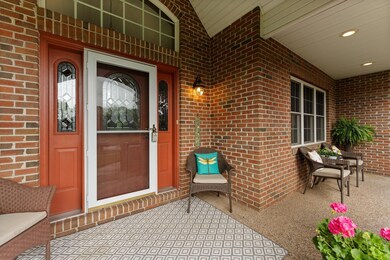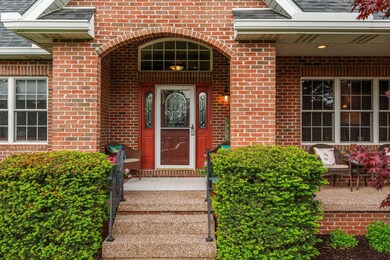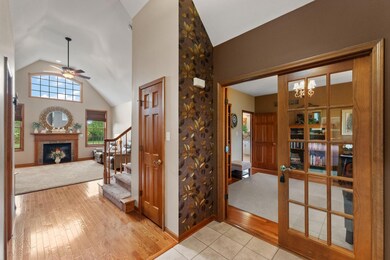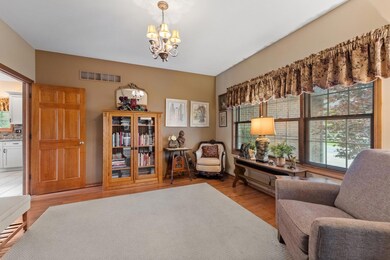
4202 Abercrombie Dr Chesterton, IN 46304
Highlights
- Country Kitchen
- Central Heating and Cooling System
- Gas Fireplace
- Liberty Elementary School Rated A-
- 3 Car Garage
About This Home
As of June 2024Pride of ownership abounds in this fantastic 4 bedroom 2 story on nearly half an acre! From the moment you walk in, you'll notice the cathedral ceilings, the natural light streaming in, and fireplace in the living room. Charming office/library off the foyer. Main floor primary suite features double sinks, new shower and separate soaking tub. Nicely updated eat-in kitchen features granite countertops, freshly refaced cabinets, and all the appliances. The kitchen opens to the immaculately maintained double lot. Main floor laundry includes washer and dryer. Head upstairs and you'll find 3 generously sized bedrooms including a huge room that would make a wonderful playroom/office/workout space. The basement has been nicely finished with separate office/workout room and with still enough unfinished space for all of your storage needs. Large 3 car garage, too! The exterior is virtually maintenance free with its brick and vinyl exterior, 4 year old roof, stone covered porch, and synthetic back deck. All of this in the popular Abercrombie neighborhood with close proximity to both shopping and major highways. This is one you won't want to miss! No contingent on sale offers, please.
Home Details
Home Type
- Single Family
Est. Annual Taxes
- $5,240
Year Built
- Built in 2004
Lot Details
- 0.48 Acre Lot
- Additional Parcels
HOA Fees
- $22 Monthly HOA Fees
Parking
- 3 Car Garage
- Garage Door Opener
Home Design
- Brick Foundation
Interior Spaces
- 2-Story Property
- Gas Fireplace
- Basement
Kitchen
- Country Kitchen
- Oven
- Gas Range
- Microwave
- Freezer
- Dishwasher
Bedrooms and Bathrooms
- 4 Bedrooms
Laundry
- Dryer
- Washer
Utilities
- Central Heating and Cooling System
Community Details
- Abercrombie Association, Phone Number (219) 406-4551
- Abercrombie Woods Ph 01 Subdivision
Listing and Financial Details
- Assessor Parcel Number 64-06-09-402-006.000-007
Ownership History
Purchase Details
Home Financials for this Owner
Home Financials are based on the most recent Mortgage that was taken out on this home.Purchase Details
Purchase Details
Home Financials for this Owner
Home Financials are based on the most recent Mortgage that was taken out on this home.Map
Similar Homes in the area
Home Values in the Area
Average Home Value in this Area
Purchase History
| Date | Type | Sale Price | Title Company |
|---|---|---|---|
| Deed | $460,000 | Meridian Title | |
| Interfamily Deed Transfer | -- | None Available | |
| Warranty Deed | -- | Ticor Title Ins |
Mortgage History
| Date | Status | Loan Amount | Loan Type |
|---|---|---|---|
| Open | $446,500 | New Conventional | |
| Previous Owner | $75,000 | New Conventional | |
| Previous Owner | $104,265 | New Conventional | |
| Previous Owner | $145,000 | New Conventional | |
| Previous Owner | $162,000 | Unknown | |
| Previous Owner | $170,000 | Fannie Mae Freddie Mac |
Property History
| Date | Event | Price | Change | Sq Ft Price |
|---|---|---|---|---|
| 06/11/2024 06/11/24 | Sold | $470,000 | +4.4% | $133 / Sq Ft |
| 05/06/2024 05/06/24 | Pending | -- | -- | -- |
| 05/03/2024 05/03/24 | For Sale | $450,000 | -- | $127 / Sq Ft |
Tax History
| Year | Tax Paid | Tax Assessment Tax Assessment Total Assessment is a certain percentage of the fair market value that is determined by local assessors to be the total taxable value of land and additions on the property. | Land | Improvement |
|---|---|---|---|---|
| 2024 | $5,097 | $461,300 | $59,600 | $401,700 |
| 2023 | $5,077 | $451,200 | $56,500 | $394,700 |
| 2022 | $4,405 | $393,900 | $56,500 | $337,400 |
| 2021 | $4,166 | $370,500 | $56,500 | $314,000 |
| 2020 | $3,898 | $347,200 | $49,300 | $297,900 |
| 2019 | $3,684 | $341,800 | $49,300 | $292,500 |
| 2018 | $3,758 | $329,200 | $49,300 | $279,900 |
| 2017 | $3,828 | $335,400 | $49,300 | $286,100 |
| 2016 | $3,257 | $284,300 | $52,600 | $231,700 |
| 2014 | $3,080 | $270,700 | $49,200 | $221,500 |
| 2013 | -- | $258,300 | $50,300 | $208,000 |
Source: Northwest Indiana Association of REALTORS®
MLS Number: 803119
APN: 64-06-09-402-006.000-007
- 4120 Abercrombie Dr
- 4102 Abercrombie Dr
- 2570 Hilfiger Dr
- 2515 Springdale St
- 2592 Ritter St
- 2470 Springdale St
- 2510 Springdale St
- 1013 N 200 W
- 2351 Courtside Ln
- TBD Lenburg Rd
- 0-TBD Lenburg Rd
- V/L U S 20
- 283 Melton Rd
- 347 Melton Rd
- 1401 Brassie Ave
- 923 Essex Dr
- 1300 Brassie Ave
- 171 Harbor Way
- 170 Harbor Way
- 168 Harbor Way
