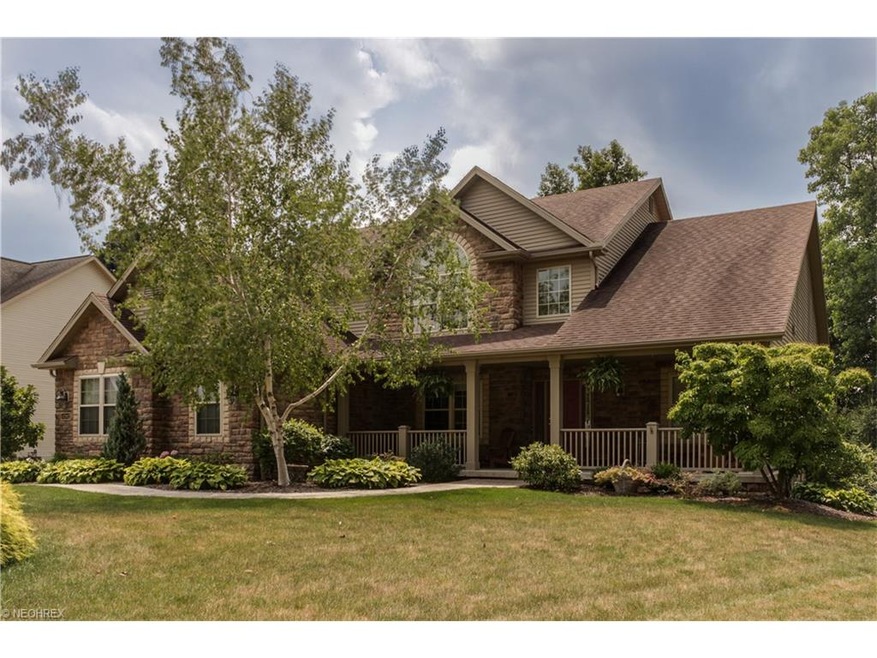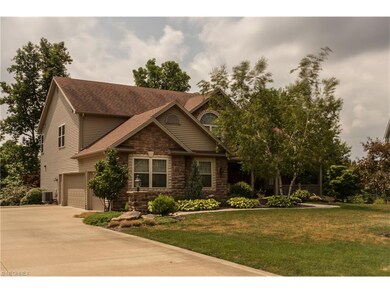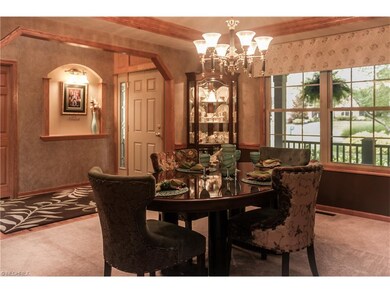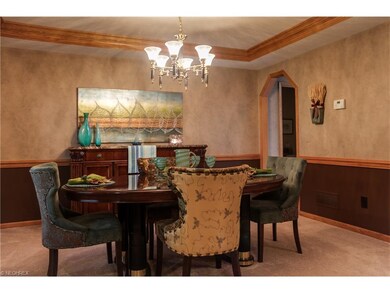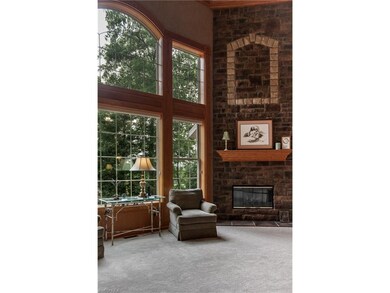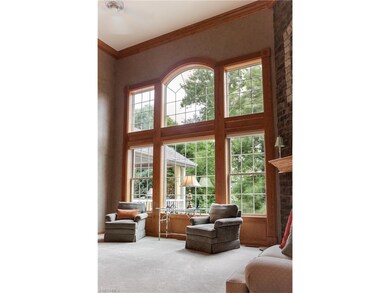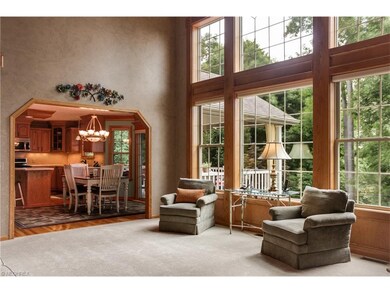
4202 Devonshire Ct Copley, OH 44321
Highlights
- View of Trees or Woods
- Colonial Architecture
- Wooded Lot
- Copley-Fairlawn Middle School Rated A
- Deck
- 1 Fireplace
About This Home
As of January 2021Beautiful Frank Michaels custom built home located on a cul-de-sac. The first floor features a two story foyer which opens to a formal dining room with a tray ceiling. The two story Great room offers a floor to ceiling stone fireplace, wall of windows overlooking a private lot. The custom kitchen offers a center island breakfast bar, wood floors, stainless appliances, Corian countertops and a large dinette with a sliding door that opens to a covered Trex deck. This home offers a first floor master suite, vaulted ceiling, bayed window with a window seat, glamour bath with vaulted ceiling. The upstairs features a Loft which overlooks the Great room, two bedrooms and two baths, one a guest bedroom with a private bath (possibly an upstairs master). The lower level features a Media room with a sliding door that opens to a professionally designed paver patio. Located on the lower level are a full bath, bedroom/office and ample storage. This home offers many custom features including an oversized three car garage. The 3836 sq. feet includes the walk-out lower level. Please exclude computer system for invisible fence. Kingsbury Reserve HOA fee $175.00 yearly and Kingsbury Reserve Recreation fee $225.00 yearly. This neighborhood features, swim, tennis, playground and walking trails.
Last Agent to Sell the Property
Keller Williams Chervenic Rlty License #323490 Listed on: 08/01/2016

Last Buyer's Agent
Keller Williams Chervenic Rlty License #323490 Listed on: 08/01/2016

Home Details
Home Type
- Single Family
Est. Annual Taxes
- $6,569
Year Built
- Built in 2003
Lot Details
- 0.45 Acre Lot
- Lot Dimensions are 100 x 195
- Cul-De-Sac
- Northeast Facing Home
- Property has an invisible fence for dogs
- Wooded Lot
HOA Fees
- $33 Monthly HOA Fees
Home Design
- Colonial Architecture
- Asphalt Roof
- Stone Siding
- Vinyl Construction Material
Interior Spaces
- 3,836 Sq Ft Home
- 2-Story Property
- 1 Fireplace
- Views of Woods
Kitchen
- Built-In Oven
- Range
- Microwave
- Dishwasher
- Disposal
Bedrooms and Bathrooms
- 4 Bedrooms
Finished Basement
- Walk-Out Basement
- Basement Fills Entire Space Under The House
- Sump Pump
Home Security
- Carbon Monoxide Detectors
- Fire and Smoke Detector
Parking
- 3 Car Attached Garage
- Garage Drain
- Garage Door Opener
Outdoor Features
- Deck
- Patio
Utilities
- Forced Air Heating and Cooling System
- Humidifier
- Heating System Uses Gas
Listing and Financial Details
- Assessor Parcel Number 1505975
Community Details
Overview
- Association fees include insurance, recreation
- Kingsbury Reserve Community
Amenities
- Common Area
Recreation
- Tennis Courts
- Community Playground
- Community Pool
Ownership History
Purchase Details
Home Financials for this Owner
Home Financials are based on the most recent Mortgage that was taken out on this home.Purchase Details
Home Financials for this Owner
Home Financials are based on the most recent Mortgage that was taken out on this home.Purchase Details
Home Financials for this Owner
Home Financials are based on the most recent Mortgage that was taken out on this home.Purchase Details
Home Financials for this Owner
Home Financials are based on the most recent Mortgage that was taken out on this home.Purchase Details
Home Financials for this Owner
Home Financials are based on the most recent Mortgage that was taken out on this home.Purchase Details
Purchase Details
Similar Homes in Copley, OH
Home Values in the Area
Average Home Value in this Area
Purchase History
| Date | Type | Sale Price | Title Company |
|---|---|---|---|
| Warranty Deed | $420,000 | Ohio Real Title | |
| Warranty Deed | -- | Village Title Agency Llc | |
| Warranty Deed | $366,000 | Kingdom Title | |
| Corporate Deed | $389,000 | Land America/Lawyers Title | |
| Warranty Deed | $79,900 | Multiple | |
| Deed | $67,900 | -- | |
| Deed | $67,900 | -- |
Mortgage History
| Date | Status | Loan Amount | Loan Type |
|---|---|---|---|
| Open | $180,000 | New Conventional | |
| Previous Owner | $285,500 | Adjustable Rate Mortgage/ARM | |
| Previous Owner | $292,800 | New Conventional | |
| Previous Owner | $125,000 | Future Advance Clause Open End Mortgage | |
| Previous Owner | $125,000 | Credit Line Revolving | |
| Previous Owner | $164,000 | Purchase Money Mortgage | |
| Previous Owner | $243,750 | Construction |
Property History
| Date | Event | Price | Change | Sq Ft Price |
|---|---|---|---|---|
| 01/07/2021 01/07/21 | Sold | $420,000 | 0.0% | $112 / Sq Ft |
| 10/29/2020 10/29/20 | Pending | -- | -- | -- |
| 10/24/2020 10/24/20 | For Sale | $420,000 | +7.7% | $112 / Sq Ft |
| 02/13/2019 02/13/19 | Sold | $390,000 | 0.0% | $104 / Sq Ft |
| 01/11/2019 01/11/19 | Pending | -- | -- | -- |
| 01/02/2019 01/02/19 | For Sale | $389,900 | +6.5% | $104 / Sq Ft |
| 10/12/2016 10/12/16 | Sold | $366,000 | -8.0% | $95 / Sq Ft |
| 09/26/2016 09/26/16 | Pending | -- | -- | -- |
| 08/01/2016 08/01/16 | For Sale | $398,000 | -- | $104 / Sq Ft |
Tax History Compared to Growth
Tax History
| Year | Tax Paid | Tax Assessment Tax Assessment Total Assessment is a certain percentage of the fair market value that is determined by local assessors to be the total taxable value of land and additions on the property. | Land | Improvement |
|---|---|---|---|---|
| 2025 | $8,707 | $171,385 | $32,459 | $138,926 |
| 2024 | $8,707 | $171,385 | $32,459 | $138,926 |
| 2023 | $8,707 | $171,385 | $32,459 | $138,926 |
| 2022 | $8,840 | $134,946 | $25,557 | $109,389 |
| 2021 | $8,193 | $135,408 | $25,557 | $109,851 |
| 2020 | $8,000 | $135,410 | $25,560 | $109,850 |
| 2019 | $7,107 | $108,260 | $25,560 | $82,700 |
| 2018 | $6,764 | $108,260 | $25,560 | $82,700 |
| 2017 | $6,568 | $108,260 | $25,560 | $82,700 |
| 2016 | $6,491 | $100,880 | $25,560 | $75,320 |
| 2015 | $6,568 | $100,880 | $25,560 | $75,320 |
| 2014 | $6,523 | $100,880 | $25,560 | $75,320 |
| 2013 | $8,138 | $129,290 | $23,840 | $105,450 |
Agents Affiliated with this Home
-
D
Seller's Agent in 2021
Dawn Lawson
Deleted Agent
-

Buyer's Agent in 2021
Michelle Schenker
Howard Hanna
(440) 289-4068
1 in this area
43 Total Sales
-

Seller's Agent in 2019
Laurie Chervenic
Keller Williams Chervenic Rlty
(330) 990-7980
19 in this area
234 Total Sales
-

Buyer's Agent in 2019
Kara Kirkbride
Howard Hanna
(330) 323-1994
326 Total Sales
Map
Source: MLS Now
MLS Number: 3831225
APN: 15-05975
- 620 Waverly Cir
- 4122 Kingsbury Blvd
- 4212 Castle Ridge
- 4388 Wedgewood Dr
- 4474 Litchfield Dr
- 464 Marfa Cir
- 4193 Meadowcreek Ln
- 556 Heritage Woods Dr
- 820 Old Spring Rd
- 523 Arbor Ln
- 282 Hollythorn Dr
- 4339 Sierra Dr
- 4032 Gardiner Run
- 285 Woodhaven Dr
- 196 Scenic View Dr
- 650 Rothrock Cir
- 519 S Medina Line Rd
- 4548 Regal Dr
- 184 Creekledge Ln
- 1172 Spafford Dr
