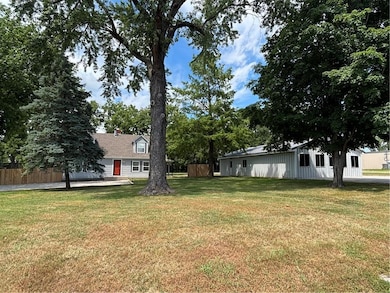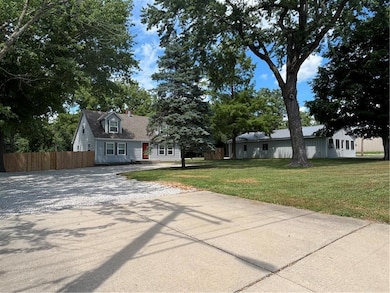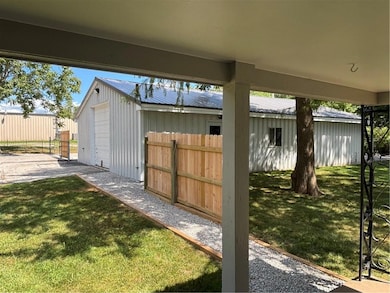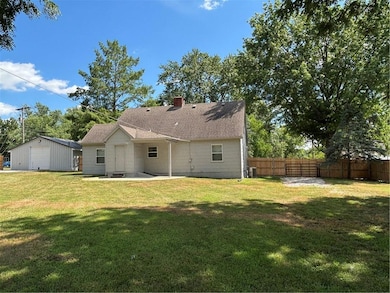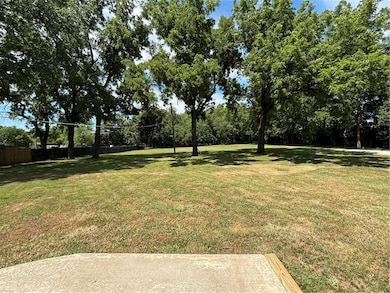4202 Doctor Greaves Rd Grandview, MO 64030
Estimated payment $2,853/month
Highlights
- 32,670 Sq Ft lot
- Wood Flooring
- Covered Patio or Porch
- Traditional Architecture
- No HOA
- Formal Dining Room
About This Home
4202 Dr Greaves Rd. Grandview, MO 64030 (MLS# 2562581) and adjacent property 4210 Dr Greaves Rd. Grandview, MO 64030 (MLS# 2562115) are being sold together as a package. 4202 Dr Greaves Rd. Grandview MO 64030 (MLS# 2562581) is a Move-in-Ready updated 4-bedroom 1-bath house on a .75-acre lot. New paint inside and out, new SS appliances, beautiful hardwood floors and more. It would work perfectly to run a business out of the home and use the adjacent property/building along with it. 4210 Doctor Greaves Rd. Grandview MO 64030 (MLS# 256215) has an 1800 sq ft metal building on a .57-acre lot. Updated 200-amp electrical box, water and gas are not on. It can be used as storage or upgraded for your own workshop/business needs.
Listing Agent
Realty Executives Brokerage Phone: 816-519-1535 License #2009034291 Listed on: 07/10/2025

Home Details
Home Type
- Single Family
Est. Annual Taxes
- $3,338
Year Built
- Built in 1940
Home Design
- Traditional Architecture
- Frame Construction
- Composition Roof
Interior Spaces
- 1,678 Sq Ft Home
- 1.5-Story Property
- Ceiling Fan
- Thermal Windows
- Living Room with Fireplace
- Formal Dining Room
- Wood Flooring
- Basement
- Laundry in Basement
- Storm Windows
Kitchen
- Free-Standing Electric Oven
- Dishwasher
Bedrooms and Bathrooms
- 4 Bedrooms
- 1 Full Bathroom
Parking
- Inside Entrance
- Off-Street Parking
Utilities
- Central Air
- Heating System Uses Natural Gas
Additional Features
- Covered Patio or Porch
- 0.75 Acre Lot
- City Lot
Community Details
- No Home Owners Association
Listing and Financial Details
- Assessor Parcel Number 64-400-04-59-00-0-00-000
- $0 special tax assessment
Map
Home Values in the Area
Average Home Value in this Area
Tax History
| Year | Tax Paid | Tax Assessment Tax Assessment Total Assessment is a certain percentage of the fair market value that is determined by local assessors to be the total taxable value of land and additions on the property. | Land | Improvement |
|---|---|---|---|---|
| 2025 | $3,397 | $21,107 | $9,511 | $11,596 |
| 2024 | $3,397 | $40,924 | $7,117 | $33,807 |
| 2023 | $3,338 | $40,924 | $8,848 | $32,076 |
| 2022 | $1,516 | $15,960 | $4,353 | $11,607 |
| 2021 | $1,298 | $15,960 | $4,353 | $11,607 |
| 2020 | $1,205 | $13,954 | $4,353 | $9,601 |
| 2019 | $1,151 | $13,954 | $4,353 | $9,601 |
| 2018 | $1,094 | $12,145 | $3,789 | $8,356 |
| 2017 | $1,094 | $12,145 | $3,789 | $8,356 |
| 2016 | $1,104 | $11,841 | $6,378 | $5,463 |
| 2014 | $1,092 | $11,841 | $6,378 | $5,463 |
Property History
| Date | Event | Price | List to Sale | Price per Sq Ft |
|---|---|---|---|---|
| 11/06/2025 11/06/25 | Price Changed | $490,000 | -1.0% | $292 / Sq Ft |
| 10/04/2025 10/04/25 | Price Changed | $495,000 | -7.5% | $295 / Sq Ft |
| 07/10/2025 07/10/25 | For Sale | $535,000 | -- | $319 / Sq Ft |
Purchase History
| Date | Type | Sale Price | Title Company |
|---|---|---|---|
| Warranty Deed | -- | First American Title | |
| Warranty Deed | -- | Coffelt Land Title Company |
Mortgage History
| Date | Status | Loan Amount | Loan Type |
|---|---|---|---|
| Closed | $75,000 | New Conventional |
Source: Heartland MLS
MLS Number: 2562581
APN: 64-400-04-59-00-0-00-000
- 12298 Doctor Greaves Rd
- 12418 3rd St
- 12504 Monroe Ave
- 12009 Merritt Rd
- 2900 E 119th St
- 12516 13th St
- 12604 13th St
- 4207 E 115th St
- 1402 Goode Ave
- 4206 E 115th St
- 709 Rhodes Ave
- 11403 Jackson Ave
- 4604 E 114th Terrace
- 13120 4th St
- 807 Highgrove Rd
- 11317 Lister Dr
- 11337 Calico Dr
- 11213 Myrtle Ave
- 5956 E 129th St
- 6028 E 127 St
- 3813 Duck Rd
- 12400 E 3rd St
- 3621 Blue Ridge Extension
- 12820 14th St
- 5908 E 126th St
- 11330 Colorado Ave
- 5300-5320 Longview Rd
- 1204 Highgrove Rd
- 3331 Bridge Manor Dr
- 4503 E 112 Terrace
- 11301 Colorado Ave
- 3311 E Red Bridge Rd
- 11201 Montgall Ave
- 11720 Newton Ave
- 6731 Martha Truman Rd
- 11540 Holiday Dr
- 11803 Holiday Dr
- 11418 Blue Ridge Blvd
- 13615 White Ave
- 1201 E 116th Terrace


