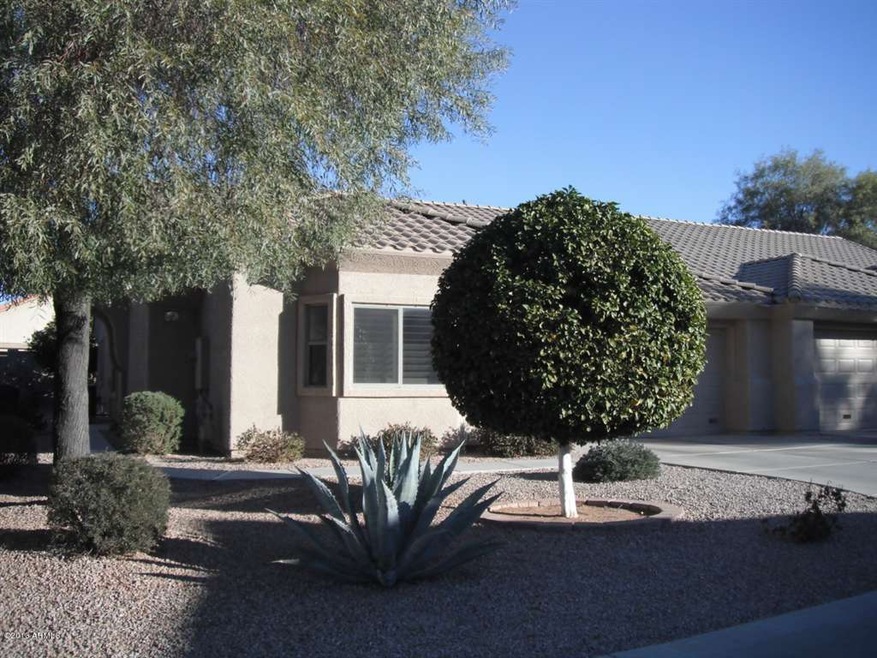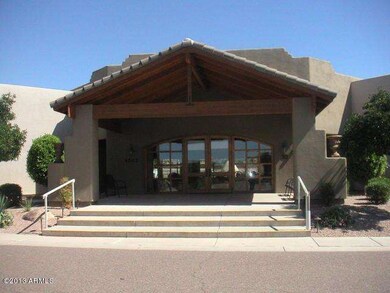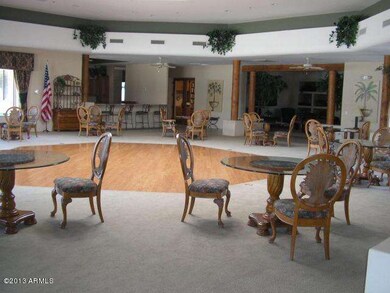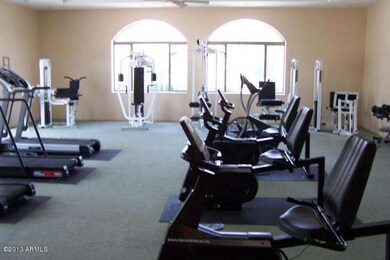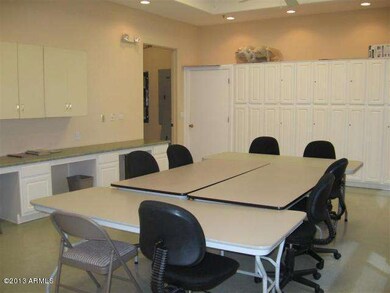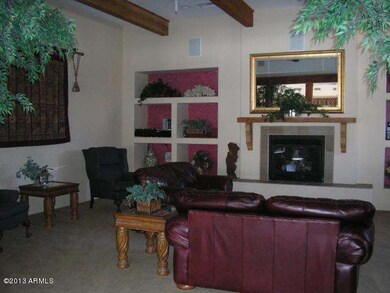
4202 E Broadway Rd Unit 39 Mesa, AZ 85206
Central Mesa NeighborhoodHighlights
- Fitness Center
- Heated Spa
- Two Primary Bathrooms
- Franklin at Brimhall Elementary School Rated A
- Gated Community
- Clubhouse
About This Home
As of December 2016This Upgraded MAJESTIC floor plan is a must see! Spacious open floor plan with 2 bedrooms & DEN plus 2 baths. Plantation shutters, stain glass window accents at entry, bay windows in dining rm, master & 2nd bedroom, 42 inch upper kitchen cabinets with some under cabinet lighting, new dishwasher, gas hot water heater replaced in 2010, decorator two tone paint, classy closets in Master & built in's found in Den, custom Fabric window treatments, extended patio, attached garage cabinets, utility sink in garage and so much more. This is a 55+ community but HOA does allow up to 20% of residence to be age 40 years or older.
Last Agent to Sell the Property
Keller Williams Integrity First License #BR538336000 Listed on: 01/15/2013

Last Buyer's Agent
Keller Williams Integrity First License #BR538336000 Listed on: 01/15/2013

Home Details
Home Type
- Single Family
Est. Annual Taxes
- $1,467
Year Built
- Built in 2002
Lot Details
- 3,744 Sq Ft Lot
- 1 Common Wall
- Desert faces the front and back of the property
- Block Wall Fence
- Front and Back Yard Sprinklers
Parking
- 2 Car Garage
- Garage Door Opener
Home Design
- Patio Home
- Wood Frame Construction
- Tile Roof
- Stucco
Interior Spaces
- 1,601 Sq Ft Home
- 1-Story Property
- Vaulted Ceiling
- Ceiling Fan
- Double Pane Windows
- Solar Screens
Kitchen
- Breakfast Bar
- Built-In Microwave
- Dishwasher
Flooring
- Carpet
- Tile
Bedrooms and Bathrooms
- 2 Bedrooms
- Walk-In Closet
- Two Primary Bathrooms
- 2 Bathrooms
- Dual Vanity Sinks in Primary Bathroom
Laundry
- Laundry in unit
- Washer and Dryer Hookup
Accessible Home Design
- Doors with lever handles
- No Interior Steps
- Raised Toilet
Pool
- Heated Spa
- Heated Pool
Schools
- Adult Elementary And Middle School
- Adult High School
Utilities
- Refrigerated Cooling System
- Heating System Uses Natural Gas
- High Speed Internet
- Cable TV Available
Additional Features
- Covered patio or porch
- Property is near a bus stop
Listing and Financial Details
- Tax Lot 39
- Assessor Parcel Number 140-30-495
Community Details
Overview
- Property has a Home Owners Association
- Kinney Mgmt Association, Phone Number (480) 820-3451
- Built by HUGHES
- Verde Groves Subdivision, Majestic Floorplan
Amenities
- Clubhouse
- Theater or Screening Room
- Recreation Room
Recreation
- Fitness Center
- Heated Community Pool
- Community Spa
Security
- Gated Community
Ownership History
Purchase Details
Home Financials for this Owner
Home Financials are based on the most recent Mortgage that was taken out on this home.Purchase Details
Purchase Details
Home Financials for this Owner
Home Financials are based on the most recent Mortgage that was taken out on this home.Purchase Details
Purchase Details
Home Financials for this Owner
Home Financials are based on the most recent Mortgage that was taken out on this home.Similar Homes in Mesa, AZ
Home Values in the Area
Average Home Value in this Area
Purchase History
| Date | Type | Sale Price | Title Company |
|---|---|---|---|
| Warranty Deed | $242,000 | Security Title Agency Inc | |
| Interfamily Deed Transfer | -- | None Available | |
| Cash Sale Deed | $202,500 | Security Title Agency | |
| Interfamily Deed Transfer | -- | None Available | |
| Special Warranty Deed | $162,738 | Capital Title Agency Inc |
Mortgage History
| Date | Status | Loan Amount | Loan Type |
|---|---|---|---|
| Open | $217,800 | New Conventional | |
| Previous Owner | $232,000 | Credit Line Revolving | |
| Previous Owner | $85,000 | Purchase Money Mortgage |
Property History
| Date | Event | Price | Change | Sq Ft Price |
|---|---|---|---|---|
| 12/28/2016 12/28/16 | Sold | $242,000 | -2.8% | $151 / Sq Ft |
| 11/25/2016 11/25/16 | Pending | -- | -- | -- |
| 10/25/2016 10/25/16 | For Sale | $249,000 | +23.0% | $156 / Sq Ft |
| 01/28/2013 01/28/13 | Sold | $202,500 | 0.0% | $126 / Sq Ft |
| 01/16/2013 01/16/13 | Pending | -- | -- | -- |
| 01/15/2013 01/15/13 | For Sale | $202,500 | -- | $126 / Sq Ft |
Tax History Compared to Growth
Tax History
| Year | Tax Paid | Tax Assessment Tax Assessment Total Assessment is a certain percentage of the fair market value that is determined by local assessors to be the total taxable value of land and additions on the property. | Land | Improvement |
|---|---|---|---|---|
| 2025 | $2,070 | $24,725 | -- | -- |
| 2024 | $2,094 | $23,547 | -- | -- |
| 2023 | $2,094 | $25,950 | $5,190 | $20,760 |
| 2022 | $2,048 | $24,610 | $4,920 | $19,690 |
| 2021 | $2,101 | $22,830 | $4,560 | $18,270 |
| 2020 | $2,072 | $21,210 | $4,240 | $16,970 |
| 2019 | $1,921 | $18,450 | $3,690 | $14,760 |
| 2018 | $1,870 | $18,350 | $3,670 | $14,680 |
| 2017 | $1,812 | $18,200 | $3,640 | $14,560 |
| 2016 | $1,779 | $18,080 | $3,610 | $14,470 |
| 2015 | $1,679 | $17,750 | $3,550 | $14,200 |
Agents Affiliated with this Home
-
Crisanna Tutera

Seller's Agent in 2016
Crisanna Tutera
Keller Williams Integrity First
(480) 854-2400
36 in this area
68 Total Sales
-
Annmarie Johnson

Buyer's Agent in 2016
Annmarie Johnson
Realty One Group
(602) 525-5112
3 in this area
165 Total Sales
Map
Source: Arizona Regional Multiple Listing Service (ARMLS)
MLS Number: 4875413
APN: 140-30-495
- 4202 E Broadway Rd Unit 93
- 4202 E Broadway Rd Unit 132
- 4158 E Crescent Ave
- 4019 E Calypso Ave
- 342 S 40th St Unit 69
- 445 S Omaha
- 520 S Greenfield Rd Unit 22
- 4328 E Capri Ave Unit 171
- 441 S Maple Unit 83
- 441 S Maple Unit 116
- 4151 E Clovis Ave
- 4237 E Clovis Ave
- 4054 E Clovis Cir
- 111 S Greenfield Rd Unit 531
- 111 S Greenfield Rd Unit 467
- 111 S Greenfield Rd Unit 547
- 111 S Greenfield Rd Unit 190
- 111 S Greenfield Rd Unit 244
- 111 S Greenfield Rd Unit 119
- 111 S Greenfield Rd Unit 785
