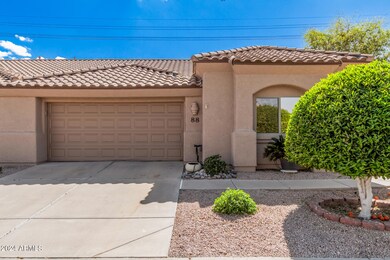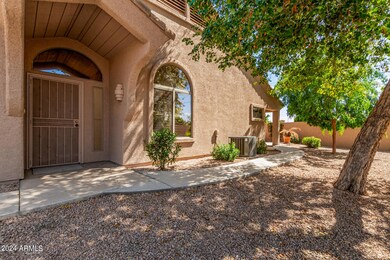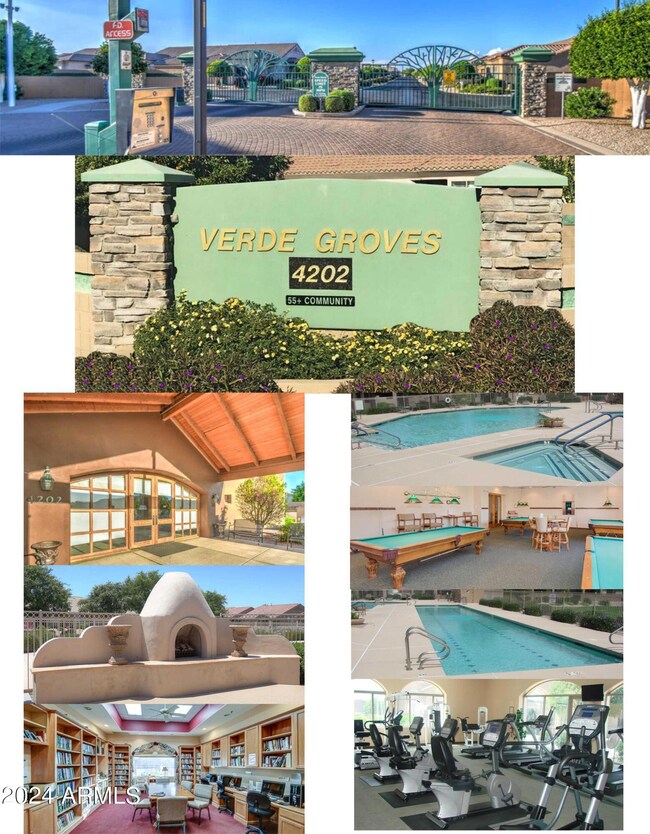
4202 E Broadway Rd Unit 88 Mesa, AZ 85206
Central Mesa NeighborhoodHighlights
- Fitness Center
- Gated Community
- Granite Countertops
- Franklin at Brimhall Elementary School Rated A
- Vaulted Ceiling
- Heated Community Pool
About This Home
As of September 2024MOVE-IN READY & SUPER CLEAN! BRAND NEW WASHER & DRYER INCLUDED + 1 YEAR HOME WARRANTY WITH FULL PRICE OFFER! MOTIVATED SELLERS! Resort Style Living at it's Finest! This amazing Adult Community Features a Gorgeous Rec Room w/dance floor, billiards, library, crafts, sewing, fitness center, kitchen, 2 pools, spa, fireplace & BBQ grills. New Interior Paint & Flooring. Dual pane tinted windows, 2x6 construction, tile roof. 2 Primary Suites & Split Floor Plan + large Den with double doors. Great room, Open Kitchen, Dining room & laundry room. Custom Patio Security door, Lots of Storage in Laundry. Lg Garage. Beautiful new facets in both bathrooms. Walk in tub & Shower is amazing! Friendly intimate Gated community. Close to shopping, restaurants, & medical facilities. WELCOME HOME!
Property Details
Home Type
- Multi-Family
Est. Annual Taxes
- $1,972
Year Built
- Built in 2001
Lot Details
- 2,909 Sq Ft Lot
- 1 Common Wall
- Partially Fenced Property
- Block Wall Fence
- Front and Back Yard Sprinklers
HOA Fees
- $360 Monthly HOA Fees
Parking
- 2 Car Direct Access Garage
- Garage Door Opener
Home Design
- Patio Home
- Property Attached
- Wood Frame Construction
- Tile Roof
- Stucco
Interior Spaces
- 1,590 Sq Ft Home
- 1-Story Property
- Vaulted Ceiling
- Ceiling Fan
- Double Pane Windows
- Tinted Windows
Kitchen
- Eat-In Kitchen
- Breakfast Bar
- Electric Cooktop
- Built-In Microwave
- Granite Countertops
Flooring
- Floors Updated in 2023
- Carpet
- Tile
- Vinyl
Bedrooms and Bathrooms
- 2 Bedrooms
- 2 Bathrooms
- Dual Vanity Sinks in Primary Bathroom
- Solar Tube
Accessible Home Design
- Roll-in Shower
- Grab Bar In Bathroom
- No Interior Steps
Outdoor Features
- Covered Patio or Porch
Schools
- Adult Elementary And Middle School
- Adult High School
Utilities
- Central Air
- Heating Available
- High Speed Internet
- Cable TV Available
Listing and Financial Details
- Tax Lot 88
- Assessor Parcel Number 140-30-324
Community Details
Overview
- Association fees include roof repair, insurance, sewer, pest control, cable TV, ground maintenance, street maintenance, front yard maint, trash, water, roof replacement, maintenance exterior
- Kinney Management Association, Phone Number (480) 820-3451
- Built by Hughes
- Verde Groves Unit 1 Subdivision, Majestic Floorplan
Recreation
- Fitness Center
- Heated Community Pool
- Community Spa
Additional Features
- Recreation Room
- Gated Community
Ownership History
Purchase Details
Home Financials for this Owner
Home Financials are based on the most recent Mortgage that was taken out on this home.Purchase Details
Home Financials for this Owner
Home Financials are based on the most recent Mortgage that was taken out on this home.Purchase Details
Purchase Details
Purchase Details
Home Financials for this Owner
Home Financials are based on the most recent Mortgage that was taken out on this home.Purchase Details
Similar Homes in Mesa, AZ
Home Values in the Area
Average Home Value in this Area
Purchase History
| Date | Type | Sale Price | Title Company |
|---|---|---|---|
| Warranty Deed | $400,000 | Chicago Title Agency | |
| Warranty Deed | $372,500 | Chicago Title Agency | |
| Interfamily Deed Transfer | -- | Chicago Title Insurance Co | |
| Cash Sale Deed | $180,000 | Chicago Title Insurance Co | |
| Warranty Deed | $138,990 | Capital Title Agency | |
| Warranty Deed | -- | Capital Title Agency | |
| Warranty Deed | -- | Capital Title Agency |
Mortgage History
| Date | Status | Loan Amount | Loan Type |
|---|---|---|---|
| Previous Owner | $335,250 | New Conventional | |
| Previous Owner | $97,748 | Unknown | |
| Previous Owner | $100,000 | New Conventional |
Property History
| Date | Event | Price | Change | Sq Ft Price |
|---|---|---|---|---|
| 09/03/2024 09/03/24 | Sold | $400,000 | -1.2% | $252 / Sq Ft |
| 07/11/2024 07/11/24 | Price Changed | $405,000 | -1.7% | $255 / Sq Ft |
| 06/18/2024 06/18/24 | For Sale | $412,000 | 0.0% | $259 / Sq Ft |
| 06/10/2024 06/10/24 | Pending | -- | -- | -- |
| 04/24/2024 04/24/24 | Price Changed | $412,000 | -1.0% | $259 / Sq Ft |
| 04/01/2024 04/01/24 | Price Changed | $416,000 | -1.0% | $262 / Sq Ft |
| 03/14/2024 03/14/24 | For Sale | $420,000 | +12.8% | $264 / Sq Ft |
| 05/19/2023 05/19/23 | Sold | $372,500 | +2.1% | $234 / Sq Ft |
| 04/14/2023 04/14/23 | Pending | -- | -- | -- |
| 04/11/2023 04/11/23 | For Sale | $365,000 | -- | $230 / Sq Ft |
Tax History Compared to Growth
Tax History
| Year | Tax Paid | Tax Assessment Tax Assessment Total Assessment is a certain percentage of the fair market value that is determined by local assessors to be the total taxable value of land and additions on the property. | Land | Improvement |
|---|---|---|---|---|
| 2025 | $1,949 | $23,318 | -- | -- |
| 2024 | $1,972 | $22,207 | -- | -- |
| 2023 | $1,972 | $25,320 | $5,060 | $20,260 |
| 2022 | $1,929 | $23,680 | $4,730 | $18,950 |
| 2021 | $1,979 | $21,560 | $4,310 | $17,250 |
| 2020 | $1,952 | $20,010 | $4,000 | $16,010 |
| 2019 | $1,809 | $17,400 | $3,480 | $13,920 |
| 2018 | $1,792 | $17,300 | $3,460 | $13,840 |
| 2017 | $1,736 | $17,120 | $3,420 | $13,700 |
| 2016 | $1,704 | $17,070 | $3,410 | $13,660 |
| 2015 | $1,608 | $16,750 | $3,350 | $13,400 |
Agents Affiliated with this Home
-
Kelly Oxford

Seller's Agent in 2024
Kelly Oxford
Realty85
(520) 709-3438
3 in this area
68 Total Sales
-
Rebecca Didato
R
Buyer's Agent in 2024
Rebecca Didato
Russ Lyon Sotheby's International Realty
(949) 933-9913
1 in this area
7 Total Sales
-
Brett Tanner

Seller's Agent in 2023
Brett Tanner
Keller Williams Realty Phoenix
(623) 688-1710
3 in this area
592 Total Sales
-
Stefanie Rodriguez
S
Seller Co-Listing Agent in 2023
Stefanie Rodriguez
Done Deal
(480) 299-0081
1 in this area
68 Total Sales
Map
Source: Arizona Regional Multiple Listing Service (ARMLS)
MLS Number: 6677202
APN: 140-30-324
- 4202 E Broadway Rd Unit 11
- 4202 E Broadway Rd Unit 130
- 4202 E Broadway Rd Unit 223
- 4202 E Broadway Rd Unit 93
- 4158 E Crescent Ave
- 4058 E Crescent Ave
- 3952 E Baywood Ave
- 342 S 40th St Unit 69
- 520 S Greenfield Rd Unit 26
- 520 S Greenfield Rd Unit 24
- 520 S Greenfield Rd Unit 7
- 520 S Greenfield Rd Unit 22
- 4117 E Carol Ave
- 4328 E Capri Ave Unit 171
- 441 S Maple Unit 131
- 441 S Maple Unit 140
- 441 S Maple Unit 107
- 4151 E Clovis Ave
- 4237 E Clovis Ave
- 111 S Greenfield Rd Unit 166






