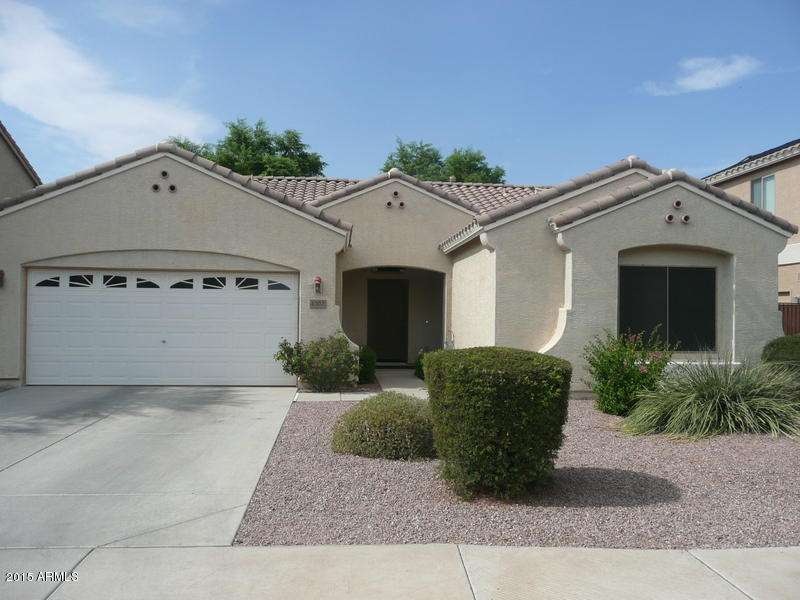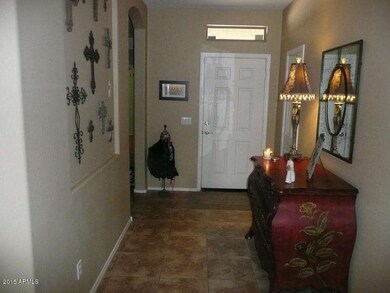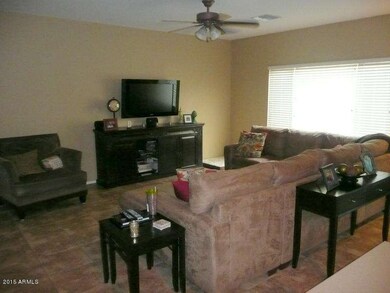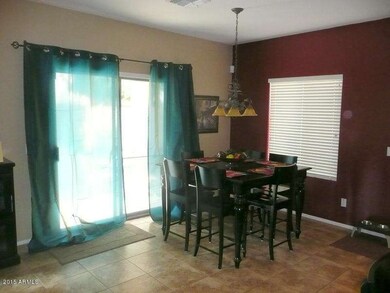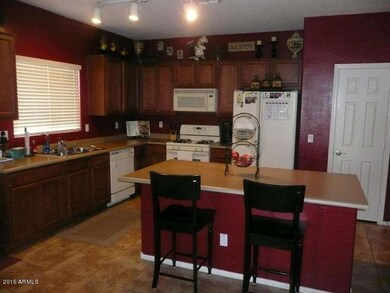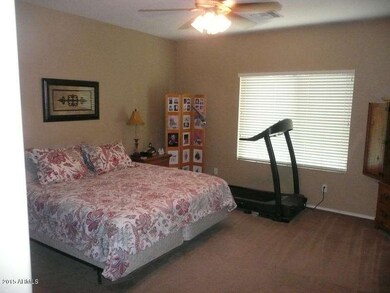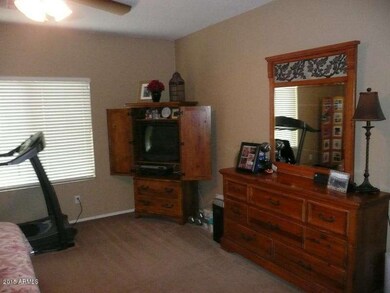
4202 E Colonial Dr Chandler, AZ 85249
Sun Groves NeighborhoodHighlights
- Spanish Architecture
- Eat-In Kitchen
- Dual Vanity Sinks in Primary Bathroom
- Navarrete Elementary School Rated A
- Double Pane Windows
- 4-minute walk to Mustang Park - Sun Groves
About This Home
As of September 2018Well kept, move-in ready home in beautiful Sun Groves community. The open floor plan is perfect for entertaining with a large great room that adjoins kitchen. Kitchen has oversized island plus a roomy eat-in area, gas stove, built-in microwave, lots of upgraded spice maple cabinets, generous counter space and a pantry. Other features include ceiling fans, wood blinds, neutral upgraded tile flooring throughout except for bedrooms. Desirable split floorplan has nice size master bedroom/bath suite with roomy walk-in closet, double sinks and garden tub. 2nd and 3rd bedrooms have own wing with full bath. Laundry room has overhead cabinets. Large backyard is accessible from family room and is nicely landscaped and could easily accommodate a pool.
Last Agent to Sell the Property
Prestige Realty License #BR043116000 Listed on: 07/15/2015

Last Buyer's Agent
Natalie Ackerly
Better Homes & Garden Real Estate Move Time Realty License #SA656654000
Home Details
Home Type
- Single Family
Est. Annual Taxes
- $1,387
Year Built
- Built in 2004
Lot Details
- 7,500 Sq Ft Lot
- Desert faces the front of the property
- Block Wall Fence
- Front and Back Yard Sprinklers
- Grass Covered Lot
HOA Fees
- $40 Monthly HOA Fees
Parking
- 2 Car Garage
- Garage Door Opener
Home Design
- Spanish Architecture
- Wood Frame Construction
- Tile Roof
- Stucco
Interior Spaces
- 1,764 Sq Ft Home
- 1-Story Property
- Ceiling Fan
- Double Pane Windows
- Security System Owned
Kitchen
- Eat-In Kitchen
- Built-In Microwave
- Kitchen Island
Flooring
- Carpet
- Tile
Bedrooms and Bathrooms
- 3 Bedrooms
- Primary Bathroom is a Full Bathroom
- 2 Bathrooms
- Dual Vanity Sinks in Primary Bathroom
- Bathtub With Separate Shower Stall
Schools
- Navarrete Elementary School
- Willie & Coy Payne Jr. High Middle School
- Basha High School
Utilities
- Central Air
- Heating System Uses Natural Gas
- High Speed Internet
- Cable TV Available
Listing and Financial Details
- Tax Lot 864
- Assessor Parcel Number 313-09-665
Community Details
Overview
- Association fees include ground maintenance
- Assoc Asset Mgmt Association, Phone Number (602) 957-9191
- Built by Taylor Morrison
- Sun Groves Subdivision
- FHA/VA Approved Complex
Recreation
- Community Playground
- Bike Trail
Ownership History
Purchase Details
Home Financials for this Owner
Home Financials are based on the most recent Mortgage that was taken out on this home.Purchase Details
Purchase Details
Home Financials for this Owner
Home Financials are based on the most recent Mortgage that was taken out on this home.Purchase Details
Home Financials for this Owner
Home Financials are based on the most recent Mortgage that was taken out on this home.Purchase Details
Home Financials for this Owner
Home Financials are based on the most recent Mortgage that was taken out on this home.Similar Homes in Chandler, AZ
Home Values in the Area
Average Home Value in this Area
Purchase History
| Date | Type | Sale Price | Title Company |
|---|---|---|---|
| Warranty Deed | $280,000 | Lawyers Title Of Arizona Inc | |
| Warranty Deed | $279,200 | Opendoor West Llc | |
| Warranty Deed | $241,000 | Empire West Title Agency | |
| Warranty Deed | $290,000 | Capital Title Agency Inc | |
| Warranty Deed | $191,802 | First American Title Ins Co | |
| Warranty Deed | -- | First American Title Ins Co |
Mortgage History
| Date | Status | Loan Amount | Loan Type |
|---|---|---|---|
| Previous Owner | $235,815 | FHA | |
| Previous Owner | $236,634 | FHA | |
| Previous Owner | $172,900 | New Conventional | |
| Previous Owner | $182,000 | Unknown | |
| Previous Owner | $175,000 | New Conventional | |
| Previous Owner | $153,350 | New Conventional | |
| Closed | $28,550 | No Value Available |
Property History
| Date | Event | Price | Change | Sq Ft Price |
|---|---|---|---|---|
| 09/04/2018 09/04/18 | Sold | $280,000 | -5.7% | $159 / Sq Ft |
| 08/07/2018 08/07/18 | Pending | -- | -- | -- |
| 08/02/2018 08/02/18 | Price Changed | $297,000 | -0.3% | $168 / Sq Ft |
| 07/26/2018 07/26/18 | Price Changed | $298,000 | -0.3% | $169 / Sq Ft |
| 07/19/2018 07/19/18 | Price Changed | $299,000 | -0.3% | $170 / Sq Ft |
| 07/12/2018 07/12/18 | Price Changed | $300,000 | -0.7% | $170 / Sq Ft |
| 07/05/2018 07/05/18 | Price Changed | $302,000 | -0.3% | $171 / Sq Ft |
| 06/28/2018 06/28/18 | Price Changed | $303,000 | -0.3% | $172 / Sq Ft |
| 06/21/2018 06/21/18 | Price Changed | $304,000 | -0.3% | $172 / Sq Ft |
| 06/14/2018 06/14/18 | Price Changed | $305,000 | -0.3% | $173 / Sq Ft |
| 06/07/2018 06/07/18 | Price Changed | $306,000 | -0.3% | $173 / Sq Ft |
| 05/31/2018 05/31/18 | Price Changed | $307,000 | -0.3% | $174 / Sq Ft |
| 05/24/2018 05/24/18 | Price Changed | $308,000 | -0.3% | $175 / Sq Ft |
| 05/17/2018 05/17/18 | Price Changed | $309,000 | -0.3% | $175 / Sq Ft |
| 05/11/2018 05/11/18 | Price Changed | $310,000 | -0.3% | $176 / Sq Ft |
| 04/25/2018 04/25/18 | For Sale | $311,000 | +29.0% | $176 / Sq Ft |
| 09/09/2015 09/09/15 | Sold | $241,000 | -0.6% | $137 / Sq Ft |
| 07/15/2015 07/15/15 | For Sale | $242,500 | -- | $137 / Sq Ft |
Tax History Compared to Growth
Tax History
| Year | Tax Paid | Tax Assessment Tax Assessment Total Assessment is a certain percentage of the fair market value that is determined by local assessors to be the total taxable value of land and additions on the property. | Land | Improvement |
|---|---|---|---|---|
| 2025 | $1,888 | $21,655 | -- | -- |
| 2024 | $1,988 | $20,624 | -- | -- |
| 2023 | $1,988 | $35,010 | $7,000 | $28,010 |
| 2022 | $1,927 | $26,710 | $5,340 | $21,370 |
| 2021 | $1,974 | $24,580 | $4,910 | $19,670 |
| 2020 | $1,962 | $22,780 | $4,550 | $18,230 |
| 2019 | $1,894 | $20,920 | $4,180 | $16,740 |
| 2018 | $1,838 | $19,620 | $3,920 | $15,700 |
| 2017 | $1,449 | $18,510 | $3,700 | $14,810 |
| 2016 | $1,389 | $17,850 | $3,570 | $14,280 |
| 2015 | $1,350 | $17,070 | $3,410 | $13,660 |
Agents Affiliated with this Home
-
Jeffery Hixson

Seller's Agent in 2018
Jeffery Hixson
AZ Dream Homes
(602) 622-0544
5 Total Sales
-
N
Buyer's Agent in 2018
Non-MLS Agent
Non-MLS Office
-
Jo Ann Webley

Seller's Agent in 2015
Jo Ann Webley
Prestige Realty
(602) 579-5300
14 Total Sales
-
Cheryl Martin

Seller Co-Listing Agent in 2015
Cheryl Martin
Good Oak Real Estate
(602) 619-5300
34 Total Sales
-

Buyer's Agent in 2015
Natalie Ackerly
Better Homes & Garden Real Estate Move Time Realty
Map
Source: Arizona Regional Multiple Listing Service (ARMLS)
MLS Number: 5307608
APN: 313-09-665
- 4233 E Colonial Dr
- 6390 S Granite Dr
- 6397 S Pinaleno Place
- 4490 E Westchester Dr
- 4134 E Bellerive Dr
- 6883 S Gemstone Place
- 4493 E Desert Sands Dr
- 4552 E County Down Dr
- 4061 E Torrey Pines Ln
- 3945 E Cherry Hills Dr
- 4044 E Dawson Dr
- 3770 E Colonial Dr
- 4222 E Torrey Pines Ln
- 3932 E Torrey Pines Ln
- 3843 E Hazeltine Way
- 4667 E County Down Dr
- 4643 E Cherry Hills Dr
- 4630 E Hazeltine Way
- 3771 E Hazeltine Way
- 4660 E Torrey Pines Ln
