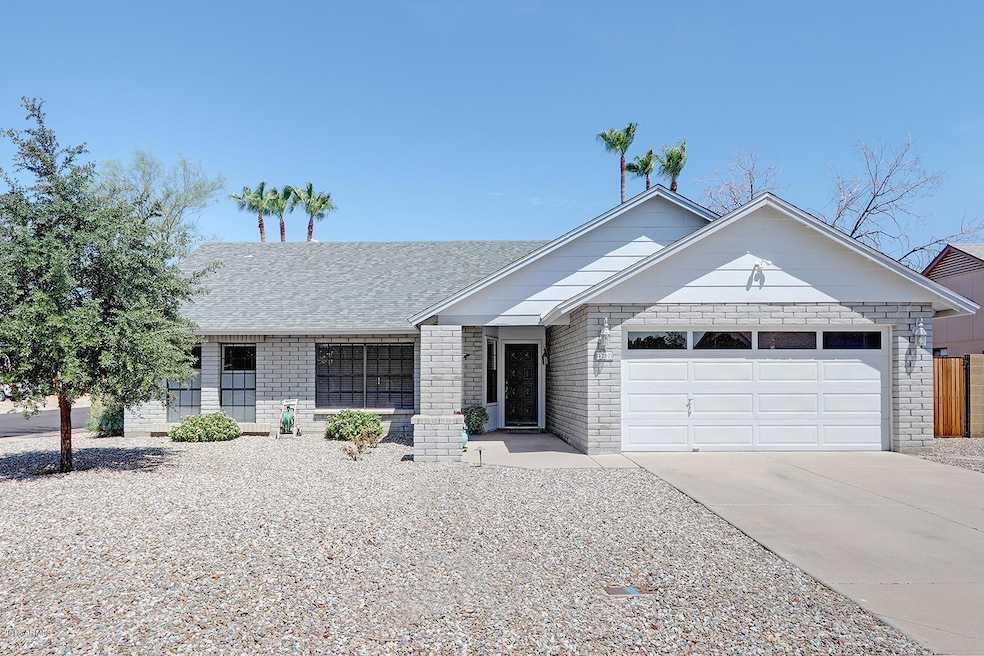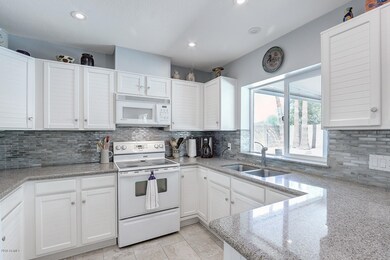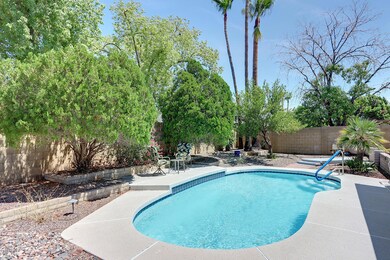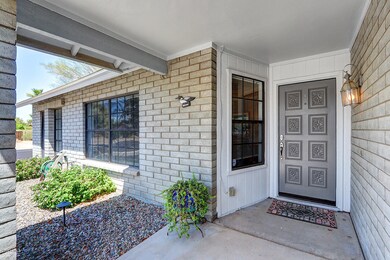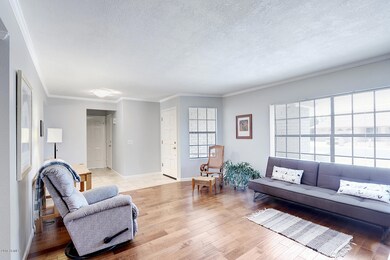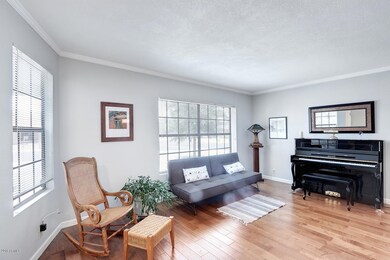
4202 E Greenway Ln Phoenix, AZ 85032
Paradise Valley NeighborhoodHighlights
- Play Pool
- RV Access or Parking
- No HOA
- Whispering Wind Academy Rated A-
- Corner Lot
- Covered patio or porch
About This Home
As of November 2022LOCATION, LOCATION, LOCATION. An impressive home just minutes to the SR-51 freeway, community parks and Valley amenities. Nestled on a generous corner lot, charming curb appeal entices you to explore the updated split plan. Attractive contemporary tile and handsome hardwood dress the floors. Picture windows let in just the right amount of natural light. The large living room opens to the dining room, with a convenient pass-thru to the kitchen. Quartz counters perfectly accent the white appliances & cabinets and lustrous glass tile backsplash in the eat-in kitchen. Host movie nights in the spacious family room. Lovely master suite and all updated baths. Dine alfresco on the back yard's covered patio. The sparkling pool is ready for fun in the sun, backdropped by a long raised garden bed. 3 Bedrooms / 2 Bathrooms
1,942 Square Feet of Living Space
2-Car Garage w/Cabinets
Constructed by Regal Homes in 1988
Royal Estates Subdivision
Preferred North/South Exposure
Split-Plan Master Suite
Master Suite: Dual Vessel Sinks, Marble Counters, Tile-Surround Shower, Walk-In Closet w/Shelving
Eat-In Kitchen: Eat-At Bar, Built-In Microwave, Pantry, Dual-Basin Sink
RV Gate & Paver Parking
Owned Water Softener
Laundry w/Sink, Countertop & Cabinetry
Easy-Care Desert Landscape
Front & Back Yard Watering System
Storage Shed
Last Agent to Sell the Property
JoAnn Callaway
eXp Realty License #SA116490000 Listed on: 08/24/2018
Home Details
Home Type
- Single Family
Est. Annual Taxes
- $2,499
Year Built
- Built in 1988
Lot Details
- 9,120 Sq Ft Lot
- Desert faces the front and back of the property
- Block Wall Fence
- Corner Lot
- Front and Back Yard Sprinklers
Parking
- 2 Car Direct Access Garage
- Garage Door Opener
- RV Access or Parking
Home Design
- Composition Roof
- Block Exterior
Interior Spaces
- 1,942 Sq Ft Home
- 1-Story Property
- Ceiling Fan
- Double Pane Windows
Kitchen
- Eat-In Kitchen
- Breakfast Bar
- Built-In Microwave
Bedrooms and Bathrooms
- 3 Bedrooms
- Remodeled Bathroom
- 2 Bathrooms
- Dual Vanity Sinks in Primary Bathroom
Accessible Home Design
- No Interior Steps
Outdoor Features
- Play Pool
- Covered patio or porch
- Outdoor Storage
Schools
- Whispering Wind Academy Elementary School
- Sunrise Middle School
- Paradise Valley High School
Utilities
- Central Air
- Heating Available
- High Speed Internet
- Cable TV Available
Community Details
- No Home Owners Association
- Association fees include no fees
- Built by Regal Homes
- Royal Estates Subdivision
Listing and Financial Details
- Home warranty included in the sale of the property
- Tax Lot 20
- Assessor Parcel Number 215-71-268
Ownership History
Purchase Details
Home Financials for this Owner
Home Financials are based on the most recent Mortgage that was taken out on this home.Purchase Details
Home Financials for this Owner
Home Financials are based on the most recent Mortgage that was taken out on this home.Purchase Details
Home Financials for this Owner
Home Financials are based on the most recent Mortgage that was taken out on this home.Purchase Details
Home Financials for this Owner
Home Financials are based on the most recent Mortgage that was taken out on this home.Purchase Details
Purchase Details
Home Financials for this Owner
Home Financials are based on the most recent Mortgage that was taken out on this home.Purchase Details
Home Financials for this Owner
Home Financials are based on the most recent Mortgage that was taken out on this home.Purchase Details
Home Financials for this Owner
Home Financials are based on the most recent Mortgage that was taken out on this home.Purchase Details
Home Financials for this Owner
Home Financials are based on the most recent Mortgage that was taken out on this home.Purchase Details
Home Financials for this Owner
Home Financials are based on the most recent Mortgage that was taken out on this home.Similar Homes in Phoenix, AZ
Home Values in the Area
Average Home Value in this Area
Purchase History
| Date | Type | Sale Price | Title Company |
|---|---|---|---|
| Quit Claim Deed | -- | -- | |
| Warranty Deed | $667,445 | Homeward Title | |
| Warranty Deed | $655,000 | Homeward Title | |
| Warranty Deed | $385,000 | Old Republic Title Agency | |
| Interfamily Deed Transfer | -- | None Available | |
| Warranty Deed | $275,000 | Old Republic Title Agency | |
| Interfamily Deed Transfer | -- | Stewart Title & Trust | |
| Interfamily Deed Transfer | -- | -- | |
| Warranty Deed | $187,000 | Capital Title Agency | |
| Joint Tenancy Deed | $129,900 | United Title Agency |
Mortgage History
| Date | Status | Loan Amount | Loan Type |
|---|---|---|---|
| Open | $15,000 | Credit Line Revolving | |
| Closed | $11,000 | Credit Line Revolving | |
| Previous Owner | $363,500 | New Conventional | |
| Previous Owner | $365,000 | New Conventional | |
| Previous Owner | $50,000 | Commercial | |
| Previous Owner | $19,000 | Credit Line Revolving | |
| Previous Owner | $150,000 | New Conventional | |
| Previous Owner | $241,450 | New Conventional | |
| Previous Owner | $242,400 | Unknown | |
| Previous Owner | $176,000 | Fannie Mae Freddie Mac | |
| Previous Owner | $129,500 | Unknown | |
| Previous Owner | $129,500 | No Value Available | |
| Previous Owner | $129,000 | New Conventional | |
| Previous Owner | $123,400 | New Conventional | |
| Closed | $34,400 | No Value Available |
Property History
| Date | Event | Price | Change | Sq Ft Price |
|---|---|---|---|---|
| 11/18/2022 11/18/22 | Sold | $655,000 | -2.2% | $337 / Sq Ft |
| 10/13/2022 10/13/22 | For Sale | $670,000 | +74.0% | $345 / Sq Ft |
| 10/19/2018 10/19/18 | Sold | $385,000 | -2.5% | $198 / Sq Ft |
| 08/24/2018 08/24/18 | For Sale | $395,000 | +43.6% | $203 / Sq Ft |
| 03/28/2013 03/28/13 | Sold | $275,000 | -1.8% | $142 / Sq Ft |
| 02/22/2013 02/22/13 | Pending | -- | -- | -- |
| 02/15/2013 02/15/13 | For Sale | $280,000 | -- | $144 / Sq Ft |
Tax History Compared to Growth
Tax History
| Year | Tax Paid | Tax Assessment Tax Assessment Total Assessment is a certain percentage of the fair market value that is determined by local assessors to be the total taxable value of land and additions on the property. | Land | Improvement |
|---|---|---|---|---|
| 2025 | $2,844 | $33,711 | -- | -- |
| 2024 | $2,779 | $32,106 | -- | -- |
| 2023 | $2,779 | $47,050 | $9,410 | $37,640 |
| 2022 | $2,753 | $36,200 | $7,240 | $28,960 |
| 2021 | $2,799 | $32,270 | $6,450 | $25,820 |
| 2020 | $2,703 | $30,320 | $6,060 | $24,260 |
| 2019 | $2,715 | $29,200 | $5,840 | $23,360 |
| 2018 | $2,616 | $27,280 | $5,450 | $21,830 |
| 2017 | $2,499 | $26,470 | $5,290 | $21,180 |
| 2016 | $2,459 | $25,310 | $5,060 | $20,250 |
| 2015 | $2,281 | $24,730 | $4,940 | $19,790 |
Agents Affiliated with this Home
-

Seller's Agent in 2022
Lynn Dodd
Fathom Realty Elite
(602) 561-7873
5 in this area
64 Total Sales
-

Buyer's Agent in 2022
Jeff Cameron
HomeSmart
(480) 652-2004
14 in this area
84 Total Sales
-
J
Seller's Agent in 2018
JoAnn Callaway
eXp Realty
-
J
Seller's Agent in 2013
Joan Stempski
HomeSmart
(602) 320-1679
Map
Source: Arizona Regional Multiple Listing Service (ARMLS)
MLS Number: 5811377
APN: 215-71-268
- 4332 E Greenway Ln
- 4330 E Beck Ln
- 4340 E Nisbet Rd
- 4441 E Sunnyside Ln
- 15020 N 40th St Unit 41
- 15011 N 45th Place
- 3845 E Greenway Rd Unit 108
- 3845 E Greenway Rd Unit 230
- 15806 N 45th Place
- 14622 N 45th Place
- 4601 E Carolina Dr
- 4601 E Sunnyside Ln
- 14439 N 38th Place
- 14221 N 43rd St
- 4430 E Monte Cristo Ave
- 14426 N 39th Way
- 4046 E Crocus Dr
- 15243 N 37th Place
- 3811 E Evans Dr
- 3774 E Evans Dr
