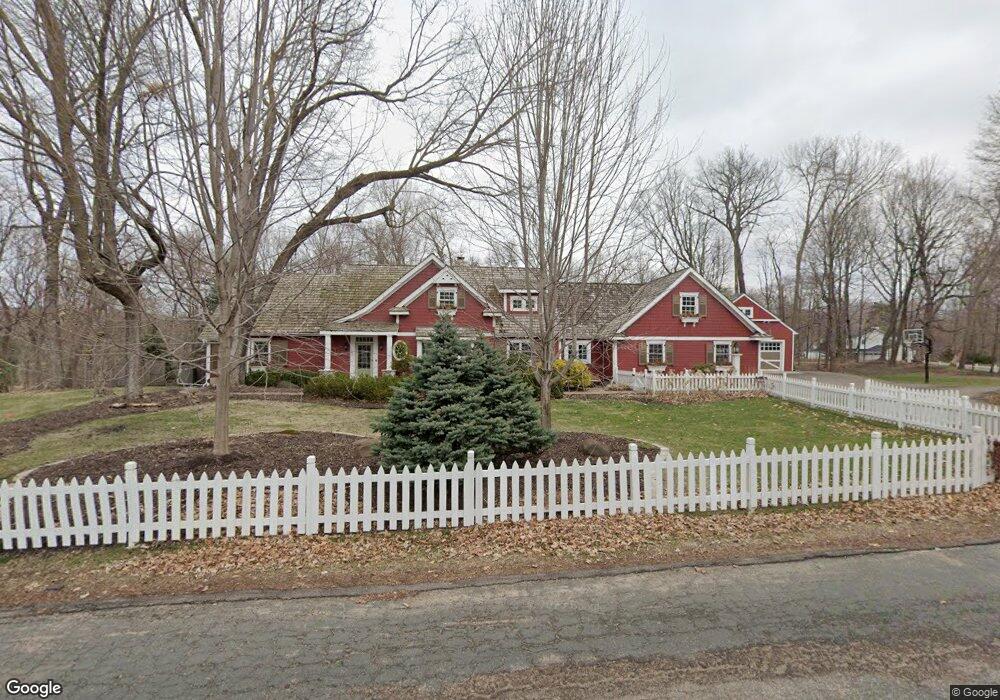4202 Heathcote Rd Wayzata, MN 55391
Estimated Value: $2,513,525 - $3,256,000
5
Beds
6
Baths
6,787
Sq Ft
$412/Sq Ft
Est. Value
About This Home
This home is located at 4202 Heathcote Rd, Wayzata, MN 55391 and is currently estimated at $2,799,131, approximately $412 per square foot. 4202 Heathcote Rd is a home located in Hennepin County with nearby schools including Deephaven Elementary School, Minnetonka East Middle School, and Minnetonka Senior High School.
Ownership History
Date
Name
Owned For
Owner Type
Purchase Details
Closed on
Oct 10, 2014
Sold by
Carlson Danielle
Bought by
Wilson Cheryl L and Wilson Eric R
Current Estimated Value
Home Financials for this Owner
Home Financials are based on the most recent Mortgage that was taken out on this home.
Original Mortgage
$1,020,000
Interest Rate
4.12%
Mortgage Type
Adjustable Rate Mortgage/ARM
Purchase Details
Closed on
Mar 26, 2013
Sold by
Jcd Llc
Bought by
Carlson Danielle and The Daniell Carlson Revocable Trust
Purchase Details
Closed on
Sep 18, 2012
Sold by
Carlson John D and Carlson Danielle N
Bought by
Jcd Llc
Home Financials for this Owner
Home Financials are based on the most recent Mortgage that was taken out on this home.
Original Mortgage
$1,220,000
Interest Rate
3.73%
Mortgage Type
New Conventional
Purchase Details
Closed on
Jul 20, 2012
Sold by
Strommen Jack B and Strommen Heather M
Bought by
Carlson John D and Carlson Danielle N
Home Financials for this Owner
Home Financials are based on the most recent Mortgage that was taken out on this home.
Original Mortgage
$1,220,000
Interest Rate
3.73%
Mortgage Type
New Conventional
Purchase Details
Closed on
May 21, 1999
Sold by
Mitchell John L and Mitchell Judith E
Bought by
Strommen Jack B and Strommen Heather M
Create a Home Valuation Report for This Property
The Home Valuation Report is an in-depth analysis detailing your home's value as well as a comparison with similar homes in the area
Home Values in the Area
Average Home Value in this Area
Purchase History
| Date | Buyer | Sale Price | Title Company |
|---|---|---|---|
| Wilson Cheryl L | $1,700,000 | Titlesmart Inc | |
| Carlson Danielle | -- | None Available | |
| Jcd Llc | -- | None Available | |
| Carlson John D | $1,525,000 | Burnet Title | |
| Strommen Jack B | $395,000 | -- |
Source: Public Records
Mortgage History
| Date | Status | Borrower | Loan Amount |
|---|---|---|---|
| Previous Owner | Wilson Cheryl L | $1,020,000 | |
| Previous Owner | Carlson John D | $1,220,000 |
Source: Public Records
Tax History
| Year | Tax Paid | Tax Assessment Tax Assessment Total Assessment is a certain percentage of the fair market value that is determined by local assessors to be the total taxable value of land and additions on the property. | Land | Improvement |
|---|---|---|---|---|
| 2024 | $30,133 | $2,363,500 | $460,000 | $1,903,500 |
| 2023 | $28,322 | $2,335,100 | $460,000 | $1,875,100 |
| 2022 | $23,176 | $2,109,000 | $380,000 | $1,729,000 |
| 2021 | $23,179 | $1,732,000 | $302,000 | $1,430,000 |
| 2020 | $24,048 | $1,733,000 | $302,000 | $1,431,000 |
| 2019 | $23,254 | $1,727,000 | $300,000 | $1,427,000 |
| 2018 | $21,245 | $1,682,000 | $300,000 | $1,382,000 |
| 2017 | $21,431 | $1,535,000 | $300,000 | $1,235,000 |
| 2016 | $21,346 | $1,504,000 | $338,000 | $1,166,000 |
| 2015 | $19,109 | $1,339,000 | $282,000 | $1,057,000 |
| 2014 | -- | $1,256,000 | $235,000 | $1,021,000 |
Source: Public Records
Map
Nearby Homes
- 4285 Lindsey Ln
- 4360 Chimo East St
- 19020 Minnetonka Blvd
- 3900 Hillcrest Way
- 18995 Maple Ln
- 18540 Azure Rd
- 18545 Rutledge Rd
- 17950 Fairhomes Ln
- 5034 Sparrow Rd
- 18065 Berry Ln
- 17820 Valley Cove Ct
- 4321 Lancelot Dr
- 17710 Valley Cove Ct
- 4261 Winchester Ct
- 3610 Northome Ave
- 18213 Hermitage Way
- 4553 Aspenwood Trail
- 17100 Hampton Ct
- 3605 Parkway St
- 19860 Cottagewood Rd
- 4202 4202 Heathcote Rd
- 18471 Heathcote Dr
- 4211 Heathcote Rd
- 4224 Heathcote Rd
- 4224 4224 Heathcote-Road-
- 18523 18523 Heathcote-Drive-
- 18523 18523 Heathcote Dr
- 18523 Heathcote Dr
- 4209 Heathcote Rd
- 4209 4209 Heathcote Rd
- 4167 Heathcote Rd
- 4223 Heathcote Rd
- 4310 Windwood Way
- 18452 Heathcote Dr
- 4145 Heathcote Rd
- 18575 18575 Heathcote Dr
- 4294 Windwood Way
- 18504 Heathcote Dr
- 4290 Windwood Way
- 4320 Windwood Way
Your Personal Tour Guide
Ask me questions while you tour the home.
