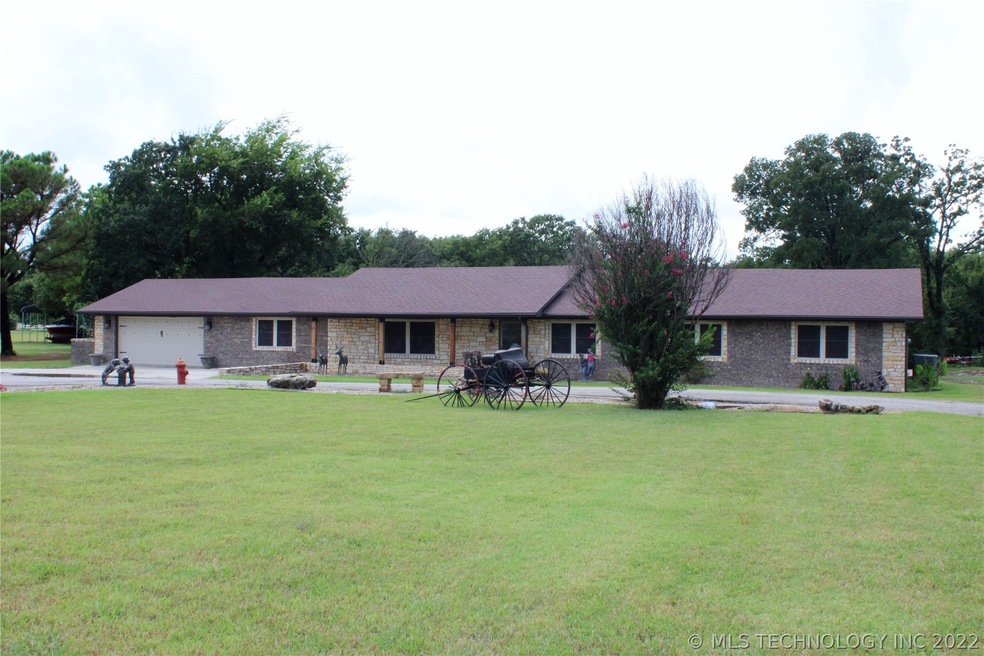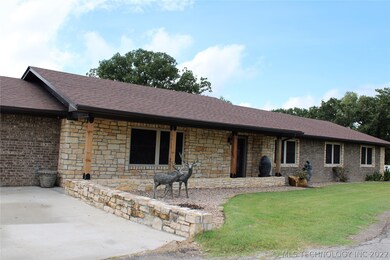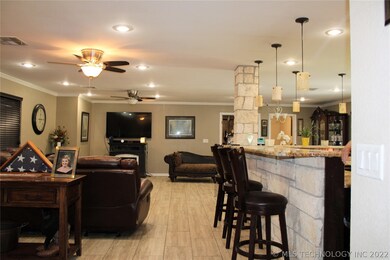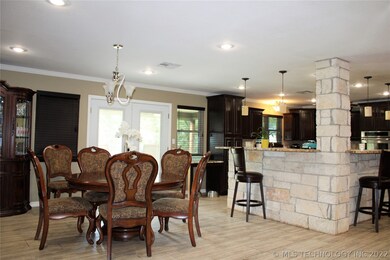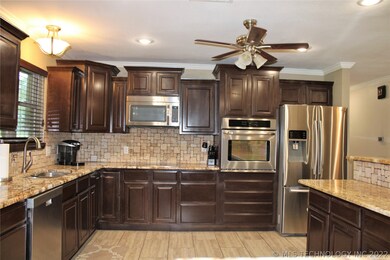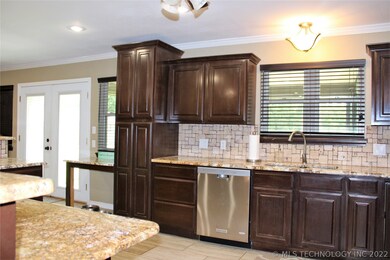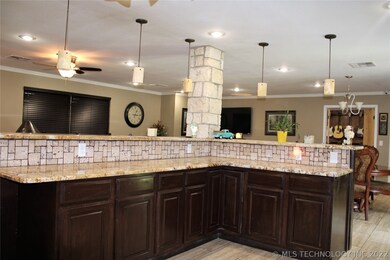
4202 Hedges Rd Ardmore, OK 73401
Highlights
- Mature Trees
- Granite Countertops
- Covered patio or porch
- Plainview Primary School Rated A-
- No HOA
- 2 Car Attached Garage
About This Home
As of December 2021Completely remodeled 3/2/2 bathrooms in Plainview on 2.50 acres. Bonus: Add'll room which could be a craft/play/living area. Updates: New wiring/plumbing, roof, cabinets, over and under cabinets lights, granite countertops, kitchen appliances, light fixtures, doors, 50-gallon water heater, 18 seer CHA, ductwork, wood blinds, foam insulation walls, blown insulation in the attic, low E 90% shade windows, brick with rock accents, and roof. Essentially, all new construction on top of the existing slab.
Last Agent to Sell the Property
Ardmore Realty, Inc License #138182 Listed on: 08/19/2021
Home Details
Home Type
- Single Family
Est. Annual Taxes
- $1,263
Year Built
- Built in 1977
Lot Details
- 2.5 Acre Lot
- East Facing Home
- Dog Run
- Chain Link Fence
- Mature Trees
Parking
- 2 Car Attached Garage
Home Design
- Brick Exterior Construction
- Slab Foundation
- Wood Frame Construction
- Fiberglass Roof
- Asphalt
Interior Spaces
- 2,677 Sq Ft Home
- 1-Story Property
- Wired For Data
- Ceiling Fan
- Vinyl Clad Windows
- Insulated Windows
- Insulated Doors
- Fire and Smoke Detector
- Washer and Electric Dryer Hookup
Kitchen
- Oven
- Electric Range
- Microwave
- Dishwasher
- Granite Countertops
Flooring
- Carpet
- Tile
Bedrooms and Bathrooms
- 3 Bedrooms
- 2 Full Bathrooms
Accessible Home Design
- Accessible Doors
Eco-Friendly Details
- Energy-Efficient Windows
- Energy-Efficient Insulation
- Energy-Efficient Doors
- Ventilation
Outdoor Features
- Covered patio or porch
- Exterior Lighting
- Rain Gutters
Schools
- Plainview Elementary School
- Plainview High School
Utilities
- Zoned Heating and Cooling
- Electric Water Heater
- Septic Tank
- High Speed Internet
- Phone Available
- Cable TV Available
Community Details
- No Home Owners Association
- Carter Co Unplatted Subdivision
Ownership History
Purchase Details
Home Financials for this Owner
Home Financials are based on the most recent Mortgage that was taken out on this home.Purchase Details
Home Financials for this Owner
Home Financials are based on the most recent Mortgage that was taken out on this home.Similar Homes in Ardmore, OK
Home Values in the Area
Average Home Value in this Area
Purchase History
| Date | Type | Sale Price | Title Company |
|---|---|---|---|
| Warranty Deed | $385,000 | Stewart Title Of Ok Inc | |
| Warranty Deed | $122,500 | None Available |
Mortgage History
| Date | Status | Loan Amount | Loan Type |
|---|---|---|---|
| Open | $331,831 | VA | |
| Previous Owner | $175,500 | New Conventional | |
| Previous Owner | $166,500 | New Conventional |
Property History
| Date | Event | Price | Change | Sq Ft Price |
|---|---|---|---|---|
| 12/10/2021 12/10/21 | Sold | $385,000 | -7.2% | $144 / Sq Ft |
| 08/18/2021 08/18/21 | Pending | -- | -- | -- |
| 08/18/2021 08/18/21 | For Sale | $415,000 | +238.8% | $155 / Sq Ft |
| 06/19/2015 06/19/15 | Sold | $122,500 | -12.2% | $74 / Sq Ft |
| 03/17/2015 03/17/15 | Pending | -- | -- | -- |
| 03/17/2015 03/17/15 | For Sale | $139,500 | -- | $85 / Sq Ft |
Tax History Compared to Growth
Tax History
| Year | Tax Paid | Tax Assessment Tax Assessment Total Assessment is a certain percentage of the fair market value that is determined by local assessors to be the total taxable value of land and additions on the property. | Land | Improvement |
|---|---|---|---|---|
| 2024 | $4,226 | $47,209 | $6,000 | $41,209 |
| 2023 | $4,226 | $45,834 | $6,000 | $39,834 |
| 2022 | $4,080 | $46,200 | $4,500 | $41,700 |
| 2021 | $1,290 | $14,871 | $4,500 | $10,371 |
| 2020 | $1,263 | $14,438 | $4,500 | $9,938 |
| 2019 | $1,191 | $14,017 | $4,500 | $9,517 |
| 2018 | $1,144 | $13,610 | $4,500 | $9,110 |
| 2017 | $1,114 | $13,213 | $4,500 | $8,713 |
| 2016 | $1,248 | $14,700 | $2,205 | $12,495 |
| 2015 | $1,196 | $12,876 | $2,100 | $10,776 |
| 2014 | $1,159 | $12,474 | $1,722 | $10,752 |
Agents Affiliated with this Home
-
Susan Bolles

Seller's Agent in 2021
Susan Bolles
Ardmore Realty, Inc
(580) 220-5897
412 Total Sales
-
C
Buyer's Agent in 2015
Charles Clark
Inactive Office
Map
Source: MLS Technology
MLS Number: 2127904
APN: 0000-14-05S-01E-1-011-00
- 400 Scenic Cir
- 373 Pierce Rd
- 1777 Bussel Rd & Hedges Rd
- 3125 S Commerce St
- 2857 Bussell Ridge Rd
- 150 Chateau Bend
- 473 Tuscan Rd
- 116 Cumberland Ln
- 684 Chateau Bend
- 2310 S Commerce St
- 2220 S Commerce St
- 6166 Hedges Rd
- 37 Savannah Dr
- 0 S Plainview Rd
- 4866 Carter Rd
- 1605 Southern Hills Dr
- 1702 Olive St
- 1601 Southern Hills Dr
- 1507 Southern Hills Dr
- 1500 Rosedale St
