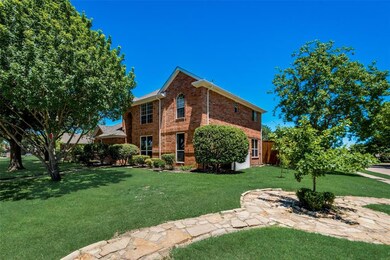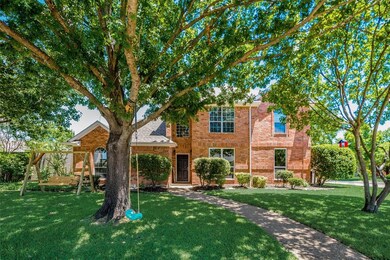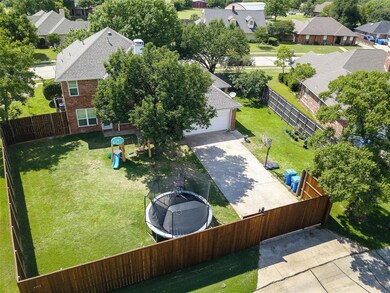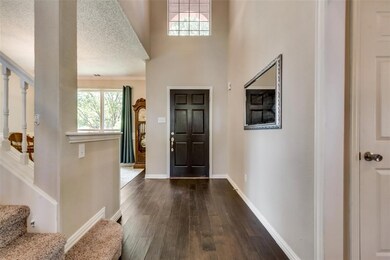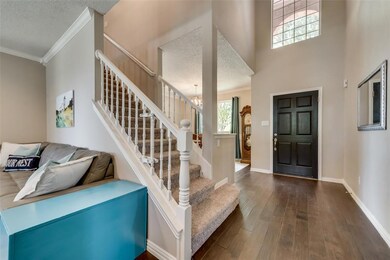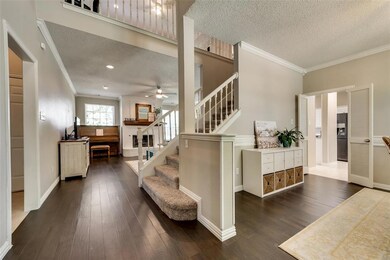
4202 Lake Hill Dr Rowlett, TX 75089
Flower Hill NeighborhoodHighlights
- Vaulted Ceiling
- Wood Flooring
- 2-Car Garage with one garage door
- Traditional Architecture
- Corner Lot
- Patio
About This Home
As of July 2020Beautifully updated home in a tight-knit community! Dark wood floors running from the front to back and soaring ceilings greet you upon entry. Fully-updated kitchen features bright white cabinets, sleek granite counters, SS appliances and an island. Kitchen flows nicely into the living and formal dining rooms! Second floor living area provides a spacious flexible area for play. An 8-foot privacy fence and electric driveway gate were recently installed to create a huge private backyard! Enjoy the peace of mind that comes from having a new HVAC unit, new hot water heater, new bedroom fixtures, new windows, as well as a roof that was replaced in the last 3 years! Efficiency and privacy in an secluded neighborhood!
Last Agent to Sell the Property
Market Experts Realty License #0515613 Listed on: 06/18/2020
Last Buyer's Agent
Chip Parmelly
JPAR Cedar Hill License #0482688

Home Details
Home Type
- Single Family
Est. Annual Taxes
- $9,203
Year Built
- Built in 1992
Lot Details
- 0.36 Acre Lot
- Gated Home
- Wood Fence
- Landscaped
- Corner Lot
- Sprinkler System
- Few Trees
- Large Grassy Backyard
Parking
- 2-Car Garage with one garage door
- Rear-Facing Garage
- Garage Door Opener
Home Design
- Traditional Architecture
- Brick Exterior Construction
- Slab Foundation
- Composition Roof
Interior Spaces
- 2,551 Sq Ft Home
- 2-Story Property
- Vaulted Ceiling
- Ceiling Fan
- Decorative Lighting
- Decorative Fireplace
- Gas Log Fireplace
- Brick Fireplace
- Window Treatments
Kitchen
- Electric Oven
- Plumbed For Gas In Kitchen
- Gas Cooktop
- <<microwave>>
- Plumbed For Ice Maker
- Dishwasher
- Disposal
Flooring
- Wood
- Carpet
- Ceramic Tile
Bedrooms and Bathrooms
- 4 Bedrooms
Laundry
- Full Size Washer or Dryer
- Washer and Electric Dryer Hookup
Eco-Friendly Details
- Energy-Efficient Appliances
Outdoor Features
- Patio
- Rain Gutters
Schools
- Choice Of Elementary And Middle School
- Choice Of High School
Utilities
- Central Heating and Cooling System
- Heating System Uses Natural Gas
- High Speed Internet
- Cable TV Available
Community Details
- Lakeridge Estates Subdivision
Listing and Financial Details
- Legal Lot and Block 1 / 3
- Assessor Parcel Number 44012800030010000
- $6,785 per year unexempt tax
Ownership History
Purchase Details
Home Financials for this Owner
Home Financials are based on the most recent Mortgage that was taken out on this home.Purchase Details
Home Financials for this Owner
Home Financials are based on the most recent Mortgage that was taken out on this home.Purchase Details
Home Financials for this Owner
Home Financials are based on the most recent Mortgage that was taken out on this home.Similar Homes in Rowlett, TX
Home Values in the Area
Average Home Value in this Area
Purchase History
| Date | Type | Sale Price | Title Company |
|---|---|---|---|
| Vendors Lien | -- | Republic Title Of Texas | |
| Vendors Lien | -- | Capital Title | |
| Vendors Lien | -- | -- |
Mortgage History
| Date | Status | Loan Amount | Loan Type |
|---|---|---|---|
| Open | $287,693 | FHA | |
| Previous Owner | $200,000 | New Conventional | |
| Previous Owner | $110,350 | Unknown | |
| Previous Owner | $132,000 | No Value Available | |
| Closed | $16,500 | No Value Available |
Property History
| Date | Event | Price | Change | Sq Ft Price |
|---|---|---|---|---|
| 07/20/2020 07/20/20 | Sold | -- | -- | -- |
| 06/19/2020 06/19/20 | Pending | -- | -- | -- |
| 06/18/2020 06/18/20 | For Sale | $290,000 | +1.8% | $114 / Sq Ft |
| 08/30/2019 08/30/19 | Sold | -- | -- | -- |
| 08/04/2019 08/04/19 | Pending | -- | -- | -- |
| 06/06/2019 06/06/19 | For Sale | $285,000 | -- | $112 / Sq Ft |
Tax History Compared to Growth
Tax History
| Year | Tax Paid | Tax Assessment Tax Assessment Total Assessment is a certain percentage of the fair market value that is determined by local assessors to be the total taxable value of land and additions on the property. | Land | Improvement |
|---|---|---|---|---|
| 2024 | $9,203 | $391,000 | $80,000 | $311,000 |
| 2023 | $9,203 | $349,000 | $80,000 | $269,000 |
| 2022 | $8,457 | $349,000 | $80,000 | $269,000 |
| 2021 | $7,094 | $271,010 | $0 | $0 |
| 2020 | $7,158 | $271,010 | $60,000 | $211,010 |
| 2019 | $6,979 | $242,870 | $60,000 | $182,870 |
| 2018 | $6,664 | $230,280 | $50,000 | $180,280 |
| 2017 | $6,682 | $230,280 | $50,000 | $180,280 |
| 2016 | $5,903 | $203,420 | $40,000 | $163,420 |
| 2015 | $3,928 | $161,590 | $27,500 | $134,090 |
| 2014 | $3,928 | $161,590 | $27,500 | $134,090 |
Agents Affiliated with this Home
-
Todd Tramonte

Seller's Agent in 2020
Todd Tramonte
Market Experts Realty
(214) 216-2161
343 Total Sales
-
Jeremy Payne
J
Seller Co-Listing Agent in 2020
Jeremy Payne
Market Experts Realty
(908) 245-2128
168 Total Sales
-
C
Buyer's Agent in 2020
Chip Parmelly
JPAR Cedar Hill
-
Craig Griffith

Seller's Agent in 2019
Craig Griffith
Griffith Group, REALTORS
(469) 855-3516
1 in this area
52 Total Sales
-
Mark Kelley
M
Buyer's Agent in 2019
Mark Kelley
Professional Realty
(469) 964-0308
19 Total Sales
Map
Source: North Texas Real Estate Information Systems (NTREIS)
MLS Number: 14353702
APN: 44012800030010000
- 4302 Lake Hill Dr
- 5918 Independence Ct
- 6321 Ahnee Dr
- 5902 Ambassador Ln
- 6009 President George Bush Hwy
- 3416 Aster Ln
- 6106 Liberty Grove Rd
- 4309 Founders Dr
- 3511 Beech St
- 5818 President George Bush Hwy
- 5808 President George Bush Hwy
- 5302 Royal Bay Dr
- 5703 Flamingo Ct
- 6105 Magnolia Ln
- 4101 Lakeview Pkwy
- 6117 Magnolia Ln
- 3411 Jonquil Ln
- 5417 Nueces Bay Dr
- 3606 Big a Rd
- 5905 Cedar Ln

