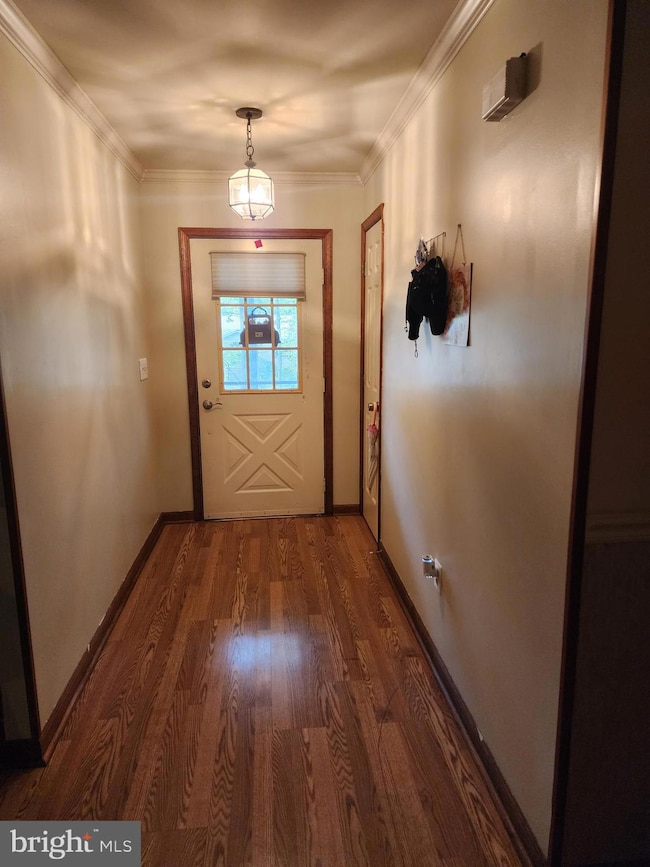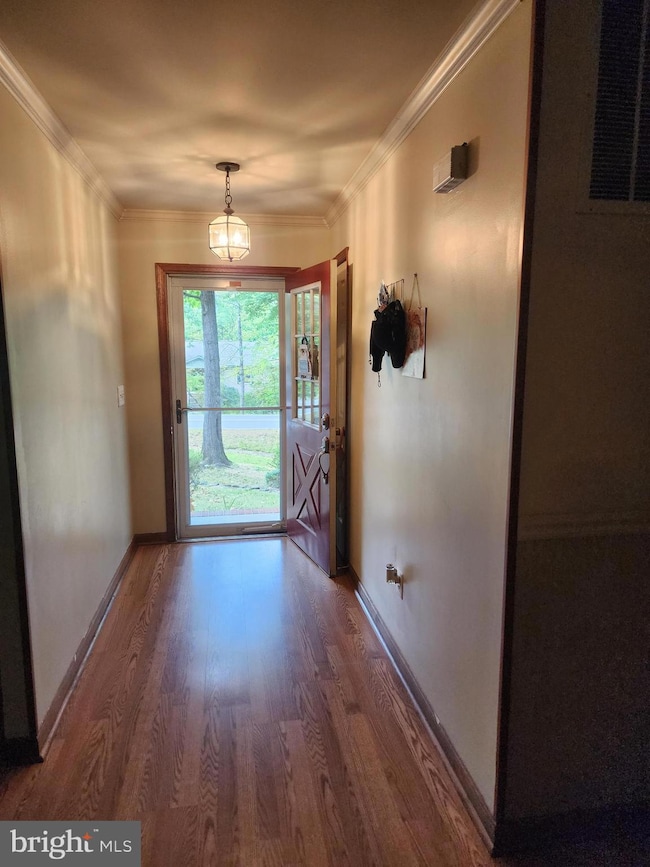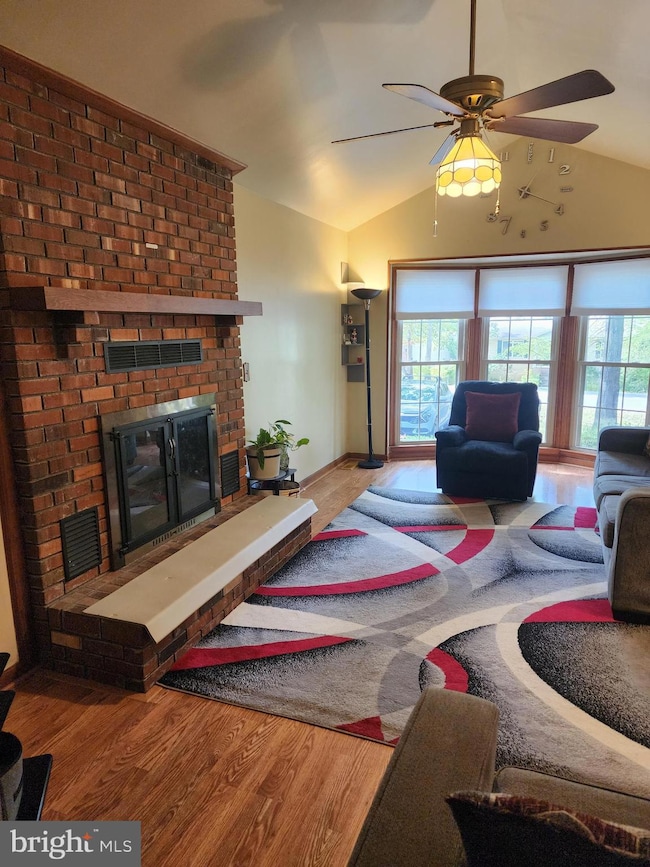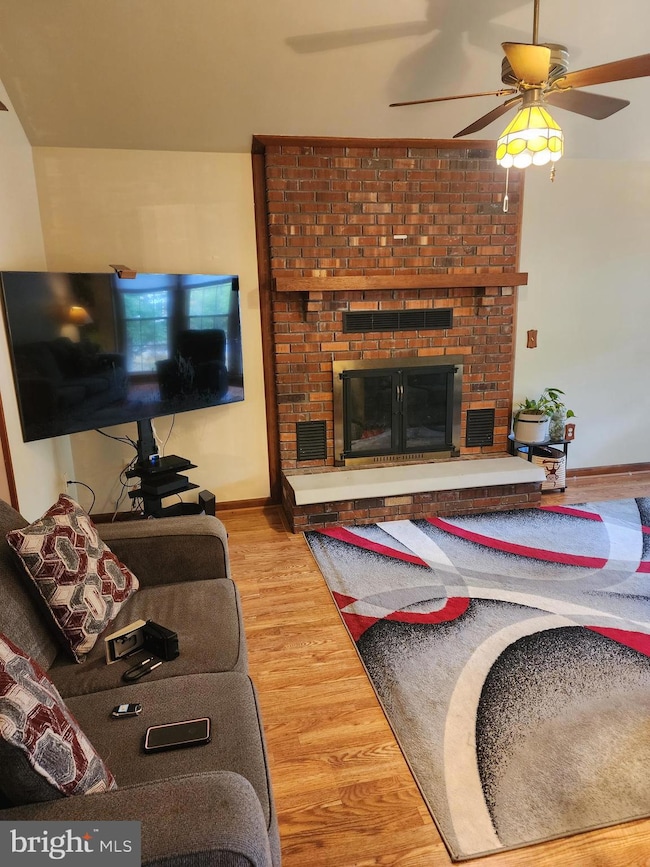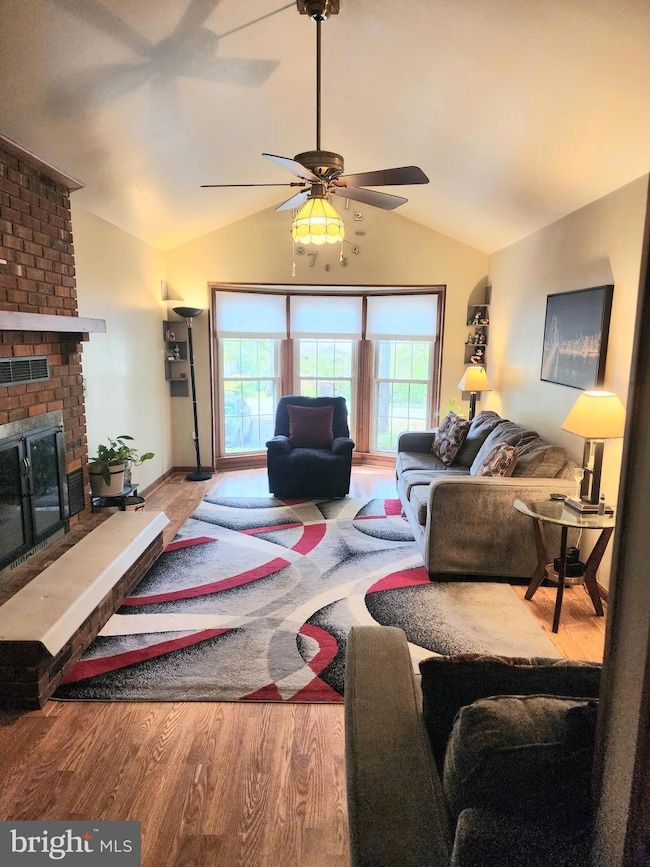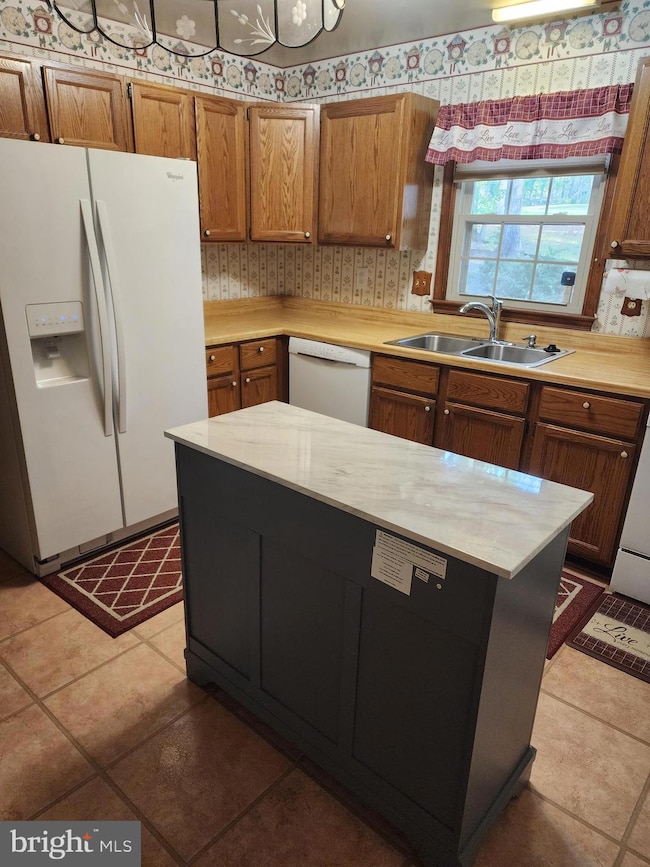4202 Lakeview Pkwy Locust Grove, VA 22508
Estimated payment $2,423/month
Highlights
- Rambler Architecture
- Community Pool
- Central Air
- 1 Fireplace
- 1 Car Direct Access Garage
- 2-minute walk to Lake of the Woods Golf Club
About This Home
Discover your new home at 4202 Lakeview Parkway, nestled in the highly sought-after Lake of the Woods subdivision in Locust Grove, VA. This charming ranch-style home—with its unbeatable location on the 9th green—offers a seamless blend of comfort, elegance, and easy access to recreation. From the moment you arrive, you're welcomed by the soft glow of natural light pouring through a large bay window in the welcoming living room, where a fireplace adds warmth and character. Host dinners in the separate dining room or savor your morning coffee in the sunroom—a serene spot that overlooks verdant greens and provides a peaceful place to unwind or read. Designed for comfortable living, this home features three bedrooms and three full bathrooms all on the main level, plus a full finished basement that includes another bedroom and full bath—perfect for guests or as a private retreat. Whether enjoying everyday comfort or entertaining friends, you’ll appreciate the versatility this layout provides. Outdoor lovers will be pleased by the proximity to the clubhouse and restaurants, the walkable paths around the golf course, and the welcoming amenities within Lake of the Woods, including a community pool and neighborhood charm. Well-appointed systems—central air, heat pump heating, public water, public sewer—and the practical details like laminate wood flooring and an attached garage round out this home’s appeal. Priced at $405,000, this home presents tremendous value for its size (approximately 2,240 sq ft), location, and lifestyle opportunities. If you’re seeking a place that combines tranquility, style, and recreation in one package, 4202 Lakeview Parkway might just be the perfect fit.
Home Details
Home Type
- Single Family
Est. Annual Taxes
- $1,923
Year Built
- Built in 1988
Lot Details
- Property is zoned R3
HOA Fees
- $185 Monthly HOA Fees
Parking
- 1 Car Direct Access Garage
- Front Facing Garage
- Garage Door Opener
- Driveway
Home Design
- Rambler Architecture
- Block Foundation
- Vinyl Siding
Interior Spaces
- Property has 2 Levels
- 1 Fireplace
- Finished Basement
Bedrooms and Bathrooms
- 3 Main Level Bedrooms
- 3 Full Bathrooms
Utilities
- Central Air
- Heat Pump System
- Electric Water Heater
Listing and Financial Details
- Tax Lot 2470
- Assessor Parcel Number 012A0000102470
Community Details
Overview
- Lake Of The Woods Subdivision
Recreation
- Community Pool
Map
Home Values in the Area
Average Home Value in this Area
Tax History
| Year | Tax Paid | Tax Assessment Tax Assessment Total Assessment is a certain percentage of the fair market value that is determined by local assessors to be the total taxable value of land and additions on the property. | Land | Improvement |
|---|---|---|---|---|
| 2025 | $1,923 | $249,400 | $32,000 | $217,400 |
| 2024 | $1,923 | $249,400 | $32,000 | $217,400 |
| 2023 | $1,923 | $249,400 | $32,000 | $217,400 |
| 2022 | $1,923 | $249,400 | $32,000 | $217,400 |
| 2021 | $1,846 | $256,400 | $32,000 | $224,400 |
| 2020 | $1,824 | $253,400 | $32,000 | $221,400 |
| 2019 | $1,800 | $223,900 | $32,000 | $191,900 |
| 2018 | $1,800 | $223,900 | $32,000 | $191,900 |
| 2017 | $1,800 | $223,900 | $32,000 | $191,900 |
| 2016 | $1,800 | $223,900 | $32,000 | $191,900 |
| 2015 | -- | $198,400 | $30,000 | $168,400 |
| 2014 | -- | $198,400 | $30,000 | $168,400 |
Property History
| Date | Event | Price | List to Sale | Price per Sq Ft |
|---|---|---|---|---|
| 12/07/2025 12/07/25 | Price Changed | $395,000 | -2.5% | $176 / Sq Ft |
| 10/05/2025 10/05/25 | For Sale | $405,000 | -- | $181 / Sq Ft |
Purchase History
| Date | Type | Sale Price | Title Company |
|---|---|---|---|
| Bargain Sale Deed | $293,000 | First American Title |
Mortgage History
| Date | Status | Loan Amount | Loan Type |
|---|---|---|---|
| Open | $293,000 | Construction |
Source: Bright MLS
MLS Number: VAOR2012282
APN: 012-A0-00-01-0247-0
- 205 Skyline Rd
- 119 Birchside Cir
- 4239 Lakeview Pkwy
- 117 Green St
- 112 Edgehill Dr
- 104 Appleview Ct
- 227 Beachside Cove
- 4301 Lakeview Pkwy
- 117 Eagle Ct
- 314 Fairway Dr
- 141 Green St
- 120 Eagle Ct
- 322 Birchside Cir
- 303 Mt Pleasant Dr
- 305 Green St
- 117 Wilderness Dr
- 703 Gold Valley Rd
- 420 Birdie Rd
- 106 Cumberland Cir
- 616 Mt Pleasant Dr
- 313 Edgehill Dr
- 900 Lakeview Pkwy
- 3002 Lakeview Pkwy
- 36072 Coyote Trail
- 35391 Pheasant Ridge Rd
- 35460 Quail Meadow Ln
- 11905 Honor Bridge Farm Dr
- 9403 Pacific Elm St
- 9411 Pacific Elm St
- 9407 Pacific Elm St
- 11103 Fawn Lake Pkwy
- 12929 Pipe Run Dr
- 30271 Stonewall Dr
- 10514 Robert e Lee Dr
- 8043 Chancellor Rd Unit A
- 11441 Old Lawyers Rd
- 11921 Stonehenge Dr
- 11907 Daisy Hill Ln
- 7114 Wytheville Cir
- 12009 Stansbury Dr

