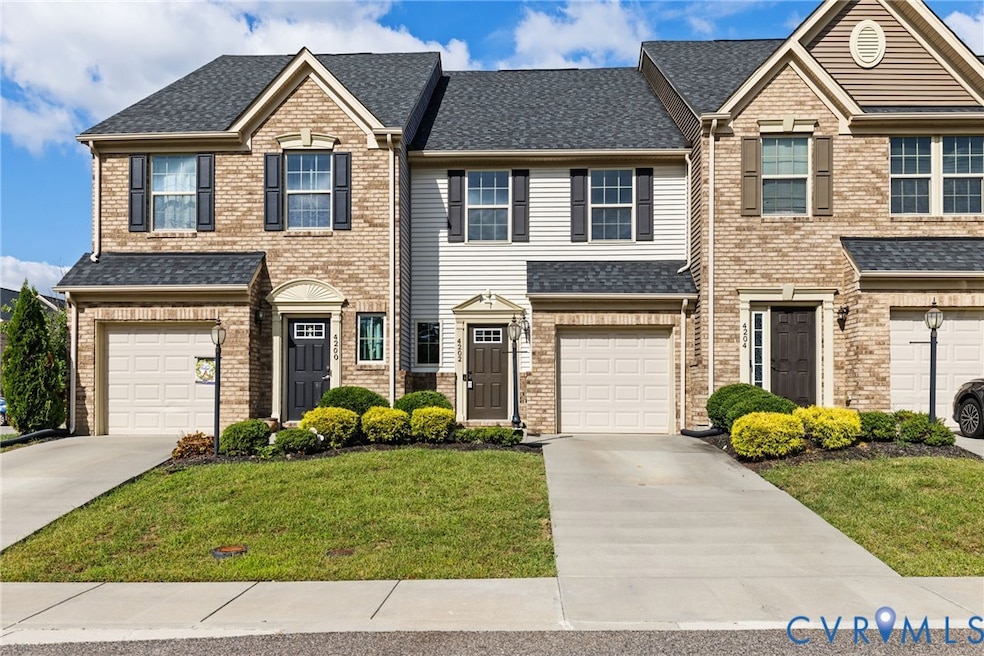4202 Rosedown Place Henrico, VA 23223
Fairfield NeighborhoodEstimated payment $1,930/month
Highlights
- Popular Property
- Wood Flooring
- Double Vanity
- Rowhouse Architecture
- 1 Car Attached Garage
- Walk-In Closet
About This Home
Welcome to your new home in The Townes at Oakley's Bluff. Your new home is only 7 years old and has a great open floor plan for entertaining and even its own garage and driveway! The downstairs features a large inviting foyer with hardwood flooring, two closets just for storage, a nice half bath and interior access to the garage. You will then enter into the open living areas which feature a nice family room, a dining area and the well-equipped kitchen complete with all appliances and a pantry closet for extra storage. The downstairs is bright and freshly painted and leads directly to a patio for outdoor living space. The upstairs features a large primary bedroom with a private full bath and a walk in closet and the other two bedrooms and a 2nd full bath in the hallway for public use. The laundry area is conveniently located in the hallway and has extra storage as well. Fresh neutral paint is throughout the entire home and everything has been well-maintained and truly move in ready. The community is very new and very well-maintained.
Townhouse Details
Home Type
- Townhome
Est. Annual Taxes
- $2,393
Year Built
- Built in 2018
HOA Fees
- $138 Monthly HOA Fees
Parking
- 1 Car Attached Garage
- Driveway
Home Design
- Rowhouse Architecture
- Brick Exterior Construction
- Slab Foundation
- Frame Construction
- Composition Roof
- Vinyl Siding
Interior Spaces
- 1,562 Sq Ft Home
- 2-Story Property
- Dining Area
Kitchen
- Stove
- Microwave
- Dishwasher
Flooring
- Wood
- Partially Carpeted
- Vinyl
Bedrooms and Bathrooms
- 3 Bedrooms
- En-Suite Primary Bedroom
- Walk-In Closet
- Double Vanity
Laundry
- Dryer
- Washer
Schools
- Highland Springs Elementary School
- Fairfield Middle School
- Highland Springs
Utilities
- Cooling Available
- Heat Pump System
- Water Heater
Additional Features
- Patio
- 2,082 Sq Ft Lot
Community Details
- The Townes At Oakleys Bluff Subdivision
Listing and Financial Details
- Tax Lot 2
- Assessor Parcel Number 817-721-3191
Map
Home Values in the Area
Average Home Value in this Area
Tax History
| Year | Tax Paid | Tax Assessment Tax Assessment Total Assessment is a certain percentage of the fair market value that is determined by local assessors to be the total taxable value of land and additions on the property. | Land | Improvement |
|---|---|---|---|---|
| 2025 | $2,393 | $261,100 | $55,000 | $206,100 |
| 2024 | $2,393 | $246,100 | $55,000 | $191,100 |
| 2023 | $2,092 | $246,100 | $55,000 | $191,100 |
| 2022 | $1,903 | $223,900 | $55,000 | $168,900 |
| 2021 | $1,853 | $189,600 | $40,000 | $149,600 |
| 2020 | $1,650 | $189,600 | $40,000 | $149,600 |
| 2019 | $1,650 | $189,600 | $40,000 | $149,600 |
| 2018 | $878 | $169,800 | $32,000 | $137,800 |
| 2017 | $261 | $30,000 | $30,000 | $0 |
Property History
| Date | Event | Price | Change | Sq Ft Price |
|---|---|---|---|---|
| 09/14/2025 09/14/25 | Pending | -- | -- | -- |
| 09/10/2025 09/10/25 | For Sale | $299,000 | -- | $191 / Sq Ft |
Purchase History
| Date | Type | Sale Price | Title Company |
|---|---|---|---|
| Bargain Sale Deed | $220,000 | Old Republic National Title In | |
| Special Warranty Deed | $191,085 | Stewart Title Guaranty Co |
Mortgage History
| Date | Status | Loan Amount | Loan Type |
|---|---|---|---|
| Previous Owner | $8,520 | FHA | |
| Previous Owner | $187,623 | FHA |
Source: Central Virginia Regional MLS
MLS Number: 2525483
APN: 817-721-3191
- 4307 Cottage Rose Ln
- 849 Pleasant St
- 512 Besler Ln
- 109 South St
- 936 Pleasant St
- 5711 Yates Ln
- 4030 Oakleys Ln
- 503 S Holly Ave
- 1012 Tall Grass Ct
- 204 Gawain Dr
- 4 W Jerald St
- 5005 Colwyck Dr
- 304 E Jerald St
- 2 Ainsworth Ln
- 4924 Glenspring Rd
- 312 Sag Harbor Place
- 111 S Grove Ave
- 260 Sag Harbor Ct
- 9 Forest Ave
- 00 N Lake Ave







