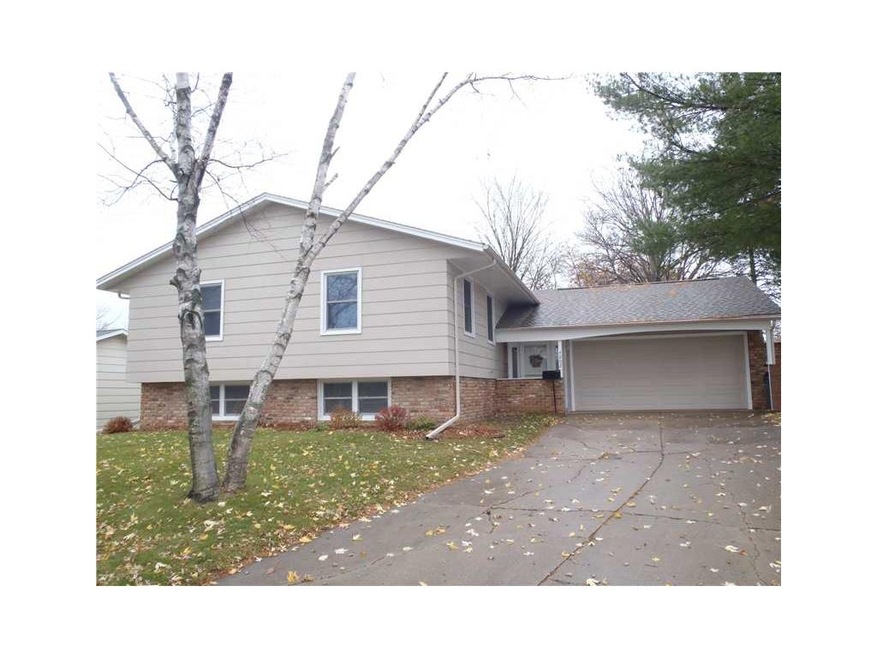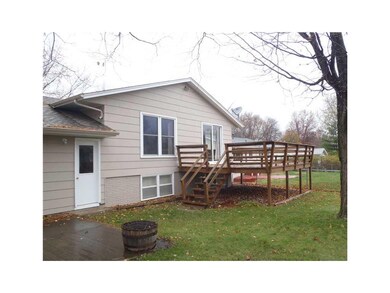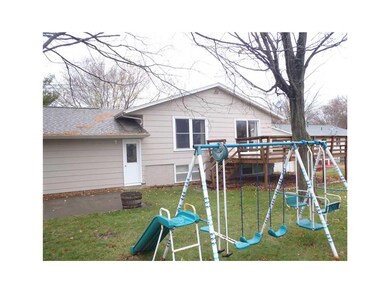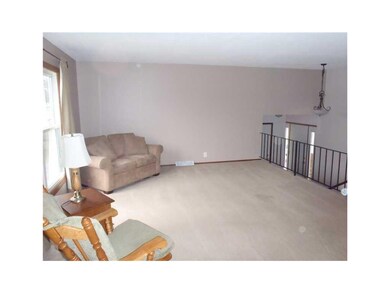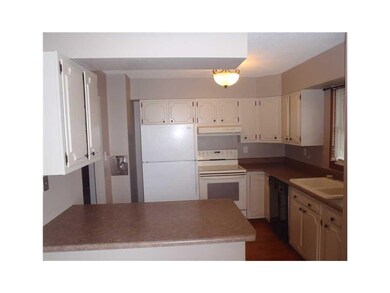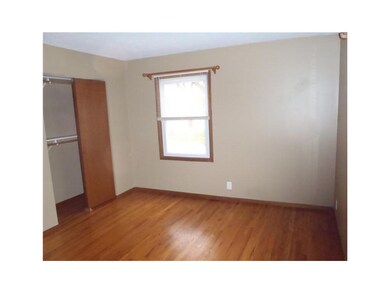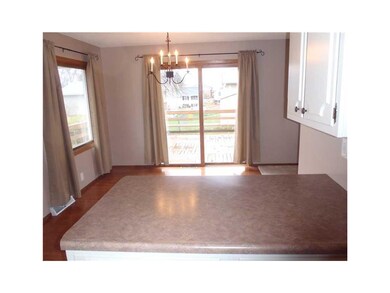
4202 Twin Pine Dr NE Cedar Rapids, IA 52402
Highlights
- Deck
- Recreation Room
- L-Shaped Dining Room
- John F. Kennedy High School Rated A-
- Main Floor Primary Bedroom
- 2 Car Attached Garage
About This Home
As of January 2023WELL UPDATED L-FOYER IN GOOD NE LOCATION. MANY UPDATES SUCH AS NEWER WINDOWS, FRESHLY PAINTED EXTERIOR AND INTERIOR. NEUTRAL DECOR THROUGHOUT.
Co-Listed By
Scott Carnes
SKOGMAN REALTY COMMERCIAL
Last Buyer's Agent
Graf Home Selling Team
GRAF HOME SELLING TEAM & ASSOCIATES
Home Details
Home Type
- Single Family
Est. Annual Taxes
- $2,797
Year Built
- 1966
Lot Details
- Lot Dimensions are 70 x 103
- Fenced
Home Design
- Frame Construction
Interior Spaces
- Entrance Foyer
- L-Shaped Dining Room
- Formal Dining Room
- Recreation Room
- Basement Fills Entire Space Under The House
Kitchen
- Breakfast Bar
- Range
- Dishwasher
- Disposal
Bedrooms and Bathrooms
- 3 Main Level Bedrooms
- Primary Bedroom on Main
Parking
- 2 Car Attached Garage
- Garage Door Opener
Outdoor Features
- Deck
- Patio
Utilities
- Forced Air Cooling System
- Heating System Uses Gas
- Gas Water Heater
Ownership History
Purchase Details
Home Financials for this Owner
Home Financials are based on the most recent Mortgage that was taken out on this home.Purchase Details
Home Financials for this Owner
Home Financials are based on the most recent Mortgage that was taken out on this home.Purchase Details
Purchase Details
Home Financials for this Owner
Home Financials are based on the most recent Mortgage that was taken out on this home.Purchase Details
Home Financials for this Owner
Home Financials are based on the most recent Mortgage that was taken out on this home.Purchase Details
Purchase Details
Home Financials for this Owner
Home Financials are based on the most recent Mortgage that was taken out on this home.Similar Homes in Cedar Rapids, IA
Home Values in the Area
Average Home Value in this Area
Purchase History
| Date | Type | Sale Price | Title Company |
|---|---|---|---|
| Warranty Deed | $228,500 | -- | |
| Warranty Deed | $156,000 | None Available | |
| Interfamily Deed Transfer | -- | None Available | |
| Warranty Deed | $143,000 | None Available | |
| Corporate Deed | $135,500 | None Available | |
| Warranty Deed | $135,500 | None Available | |
| Warranty Deed | $126,500 | -- |
Mortgage History
| Date | Status | Loan Amount | Loan Type |
|---|---|---|---|
| Open | $221,645 | New Conventional | |
| Previous Owner | $140,400 | New Conventional | |
| Previous Owner | $15,600 | Stand Alone Second | |
| Previous Owner | $21,450 | Unknown | |
| Previous Owner | $102,500 | New Conventional | |
| Previous Owner | $108,800 | Unknown | |
| Previous Owner | $101,560 | Unknown | |
| Closed | $25,390 | No Value Available |
Property History
| Date | Event | Price | Change | Sq Ft Price |
|---|---|---|---|---|
| 01/05/2023 01/05/23 | Sold | $228,500 | -2.8% | $122 / Sq Ft |
| 12/06/2022 12/06/22 | Pending | -- | -- | -- |
| 11/05/2022 11/05/22 | For Sale | $235,000 | +50.6% | $125 / Sq Ft |
| 06/12/2020 06/12/20 | Sold | $156,000 | +4.0% | $83 / Sq Ft |
| 05/14/2020 05/14/20 | Pending | -- | -- | -- |
| 05/14/2020 05/14/20 | For Sale | $150,000 | +4.9% | $80 / Sq Ft |
| 04/05/2013 04/05/13 | Sold | $143,000 | -2.7% | $76 / Sq Ft |
| 02/07/2013 02/07/13 | Pending | -- | -- | -- |
| 10/25/2012 10/25/12 | For Sale | $147,000 | -- | $78 / Sq Ft |
Tax History Compared to Growth
Tax History
| Year | Tax Paid | Tax Assessment Tax Assessment Total Assessment is a certain percentage of the fair market value that is determined by local assessors to be the total taxable value of land and additions on the property. | Land | Improvement |
|---|---|---|---|---|
| 2024 | $3,492 | $234,500 | $41,600 | $192,900 |
| 2023 | $3,492 | $227,600 | $36,600 | $191,000 |
| 2022 | $3,252 | $174,400 | $36,600 | $137,800 |
| 2021 | $3,492 | $165,900 | $35,000 | $130,900 |
| 2020 | $3,492 | $158,300 | $28,300 | $130,000 |
| 2019 | $3,030 | $158,300 | $28,300 | $130,000 |
| 2018 | $2,942 | $149,100 | $28,300 | $120,800 |
| 2017 | $2,929 | $145,700 | $28,300 | $117,400 |
| 2016 | $2,929 | $137,800 | $28,300 | $109,500 |
| 2015 | $3,003 | $141,115 | $26,642 | $114,473 |
| 2014 | $2,818 | $141,115 | $26,642 | $114,473 |
| 2013 | $2,752 | $141,115 | $26,642 | $114,473 |
Agents Affiliated with this Home
-
Bri Loeffler
B
Seller's Agent in 2023
Bri Loeffler
Keller Williams Legacy Group
(319) 721-9537
71 Total Sales
-
Lisa Nolan

Buyer's Agent in 2023
Lisa Nolan
RE/MAX
(319) 551-3206
153 Total Sales
-
G
Seller's Agent in 2020
Graf Home Selling Team
GRAF HOME SELLING TEAM & ASSOCIATES
-
Terry Knake

Seller's Agent in 2013
Terry Knake
SKOGMAN REALTY COMMERCIAL
(319) 310-6734
40 Total Sales
-
S
Seller Co-Listing Agent in 2013
Scott Carnes
SKOGMAN REALTY COMMERCIAL
Map
Source: Cedar Rapids Area Association of REALTORS®
MLS Number: 1207653
APN: 14053-78019-00000
- 4113 Lark Ct NE Unit 4113
- 3524 Swallow Ct NE
- 4515 Coventry Ln NE
- 3919 Summerfield Ln NE Unit B
- 3912 Summerfield Ln NE Unit C
- 4117 Lexington Ct NE Unit D
- 4405 Westchester Dr NE Unit B
- 4124 Lexington Dr NE Unit C
- 3720 Timberline Dr NE Unit 3
- 4625 Westchester Dr NE
- 3105 Towne House Dr NE
- 4555 Westchester Dr NE Unit B
- 3315 Silverthorne Rd NE
- 4725 Westchester Dr NE Unit C
- 4735 Westchester Dr NE Unit C
- 2532 Glen Elm Dr NE
- 2520 Falbrook Dr NE
- 2501 42nd St NE
- 3840 Wenig Rd NE
- 5230 Edgewood Rd NE
