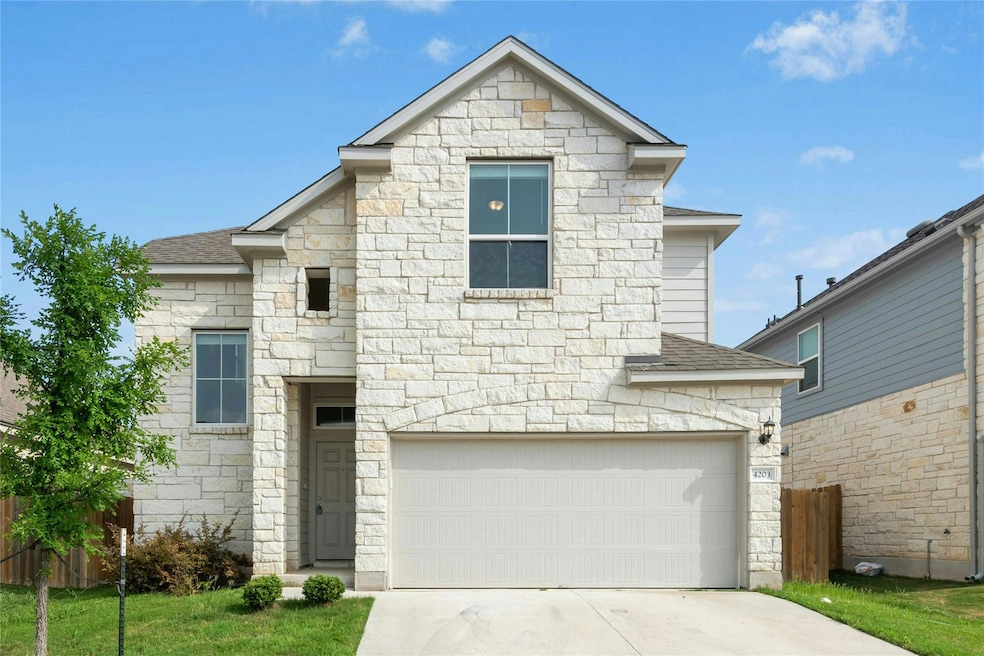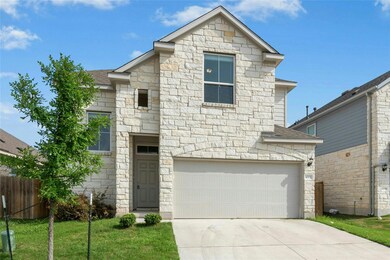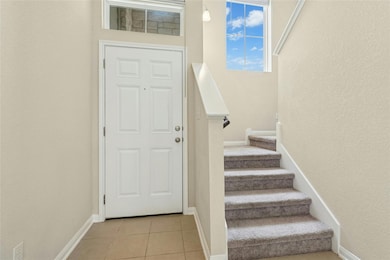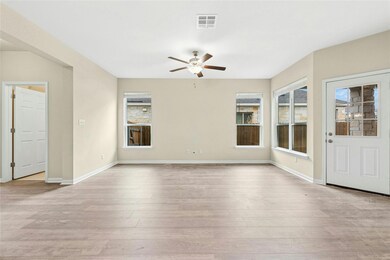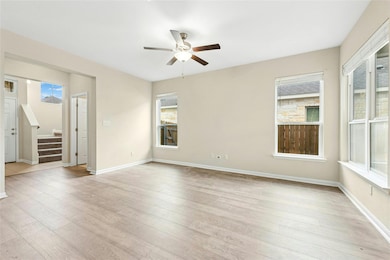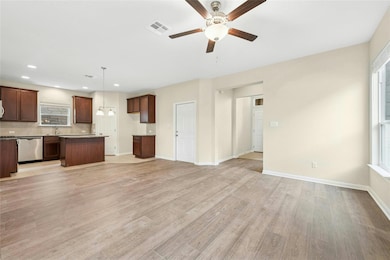
4203 Birdwatch Loop Unit 14 Pflugerville, TX 78660
Blackhawk NeighborhoodEstimated payment $3,043/month
Highlights
- Gated Parking
- Open Floorplan
- Main Floor Primary Bedroom
- Mott El Rated 9+
- Wooded Lot
- Granite Countertops
About This Home
**Brand New vinyl floor in living room installed** **gated community** **Pflugerville ISD**
Welcome to this beautifully maintained and move-in-ready home located in a quiet, gated community in Pflugerville. This charming property offers the perfect combination of comfort, convenience, and modern style, ideal for homeowners seeking low-maintenance living without sacrificing space or functionality.
Step inside to find a thoughtfully designed floor plan featuring 4 bedrooms and 2.5 bathrooms, with main bedroom on the first floor. Enjoy an open-concept layout with abundant natural light, stylish finishes, and a spacious kitchen with stainless steel appliances and ample cabinetry—perfect for entertaining or everyday living.
The private backyard patio is ideal for relaxing evenings or weekend barbecues. Located just minutes from major highways (I-35 & 130), shopping centers, dining, and top-rated schools, this home offers quick access to both Pflugerville and Austin amenities.
Whether you're a first-time buyer, busy professional, or investor, this home checks all the boxes for comfort and convenience.
Listing Agent
REAL INTERNATIONAL BROKERAGE LLC Brokerage Phone: (512) 298-1899 License #0824907 Listed on: 05/22/2025
Home Details
Home Type
- Single Family
Est. Annual Taxes
- $10,391
Year Built
- Built in 2021
Lot Details
- 7,035 Sq Ft Lot
- Southeast Facing Home
- Gated Home
- Wood Fence
- Wooded Lot
- Back Yard Fenced
HOA Fees
- $90 Monthly HOA Fees
Parking
- 2 Car Attached Garage
- Garage Door Opener
- Driveway
- Gated Parking
- Guest Parking
Home Design
- Brick Exterior Construction
- Slab Foundation
- Composition Roof
Interior Spaces
- 2,170 Sq Ft Home
- 2-Story Property
- Open Floorplan
- Ceiling Fan
- Window Treatments
Kitchen
- <<OvenToken>>
- Cooktop<<rangeHoodToken>>
- <<microwave>>
- Dishwasher
- Kitchen Island
- Granite Countertops
- Disposal
Flooring
- Carpet
- Tile
- Vinyl
Bedrooms and Bathrooms
- 4 Bedrooms | 1 Primary Bedroom on Main
- Walk-In Closet
- Walk-in Shower
Home Security
- Carbon Monoxide Detectors
- Fire and Smoke Detector
Outdoor Features
- Covered patio or porch
Schools
- Rowe Lane Elementary School
- Cele Middle School
- Weiss High School
Utilities
- Central Heating and Cooling System
- Phone Available
Listing and Financial Details
- Assessor Parcel Number 923836
- Tax Block B
Community Details
Overview
- Park At Blackhawk And Lakeside Association
- Blackhawk Subdivision
Recreation
- Community Pool
- Park
Map
Home Values in the Area
Average Home Value in this Area
Tax History
| Year | Tax Paid | Tax Assessment Tax Assessment Total Assessment is a certain percentage of the fair market value that is determined by local assessors to be the total taxable value of land and additions on the property. | Land | Improvement |
|---|---|---|---|---|
| 2023 | $10,391 | $510,010 | $70,360 | $439,650 |
| 2022 | $8,568 | $326,334 | $70,360 | $255,974 |
| 2021 | $1,630 | $56,288 | $56,288 | $0 |
Property History
| Date | Event | Price | Change | Sq Ft Price |
|---|---|---|---|---|
| 07/07/2025 07/07/25 | For Rent | $2,200 | 0.0% | -- |
| 06/23/2025 06/23/25 | Price Changed | $378,000 | -1.8% | $174 / Sq Ft |
| 05/22/2025 05/22/25 | For Sale | $385,000 | -- | $177 / Sq Ft |
Purchase History
| Date | Type | Sale Price | Title Company |
|---|---|---|---|
| Special Warranty Deed | -- | Independence Title |
Mortgage History
| Date | Status | Loan Amount | Loan Type |
|---|---|---|---|
| Open | $232,000 | Stand Alone First | |
| Closed | $232,000 | New Conventional |
Similar Homes in the area
Source: Unlock MLS (Austin Board of REALTORS®)
MLS Number: 5447087
APN: 923836
- 3912 Birdwatch Loop Unit 58
- 20413 Martin Ln
- 20709 Snow Bunting Ln
- 3805 Eland Dr
- 20517 Martin Ln
- 3405 Eagle Ridge Ln
- 3412 Plover Run Trail
- 20525 Martin Ln
- 20529 Martin Ln
- 20529 Martin Ln
- 20529 Martin Ln
- 20529 Martin Ln
- 20529 Martin Ln
- 20529 Martin Ln
- 20529 Martin Ln
- 20529 Martin Ln
- 20529 Martin Ln
- 20529 Martin Ln
- 17328 Graces Path
- 17517 Graces Path
- 4208 Birdwatch Loop
- 4112 Birdwatch Loop Unit 7
- 3712 Fieldfare Dr
- 20224 Clare Island Bend
- 20224 Stanley Robin Ln
- 20808 Pinewalk Dr
- 3309 Falconers Way
- 3612 Raven Caw Pass
- 3104 Hawks Swoop Trail
- 20704 Silverbell Ln
- 3201 Winding Shore Ln
- 3808 Sandhill Crane Dr
- 20632 Farm Pond Ln
- 20840 Silverbell Ln
- 4412 Shady Hill Ln
- 20908 Akbash Ln
- 20925 Texas Meadows Dr
- 19917 Abigail Way
- 2925 Inks Lake Dr
- 21016 Abigail Way
