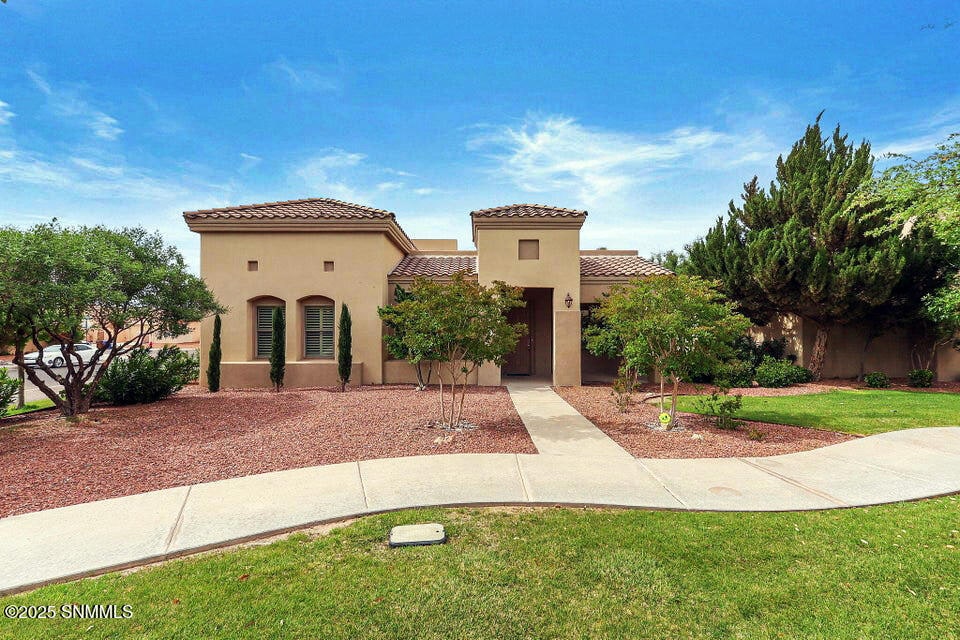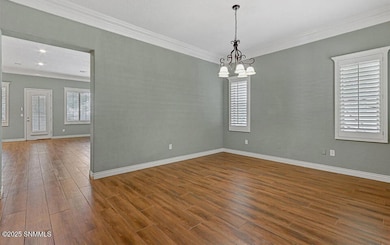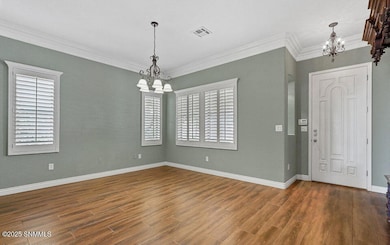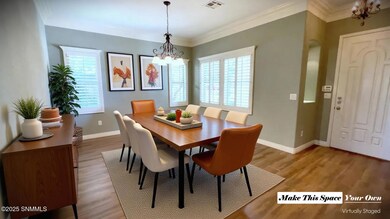4203 Canterra Arcade Las Cruces, NM 88011
Sonoma Ranch East NeighborhoodEstimated payment $2,476/month
Highlights
- Popular Property
- Crown Molding
- 1-Story Property
- Covered Patio or Porch
- Courtyard
- 3-minute walk to Sam Graft Park
About This Home
Elegant single-story living is complemented by a peaceful courtyard oasis in this 2,236 sq ft, 3 bedroom, 2 bathroom home with multiple living spaces. Built in 2007, timeless design and an abundance of premium upgrades shine throughout an open floor plan with soaring ceilings, crown molding, and expansive windows that fill the home with natural light. The kitchen features rich granite countertops, a decorative tile backsplash, custom wood cabinetry with crown accents, and a breakfast bar illuminated by designer pendant lighting. The covered patio and landscaped courtyard evoke a retreat, perfect for relaxing or entertaining, framed by mature trees and lush plantings. The climate-controlled garage with coated flooring adds functionality and style. The neighborhood provides access to a community swimming pool, nearby parks, and an extended network of trails, ideal for staying active close to home.
Home Details
Home Type
- Single Family
Est. Annual Taxes
- $3,339
Year Built
- Built in 2007
Lot Details
- 7,449 Sq Ft Lot
- Dog Run
- Stone Wall
HOA Fees
- $174 Monthly HOA Fees
Parking
- 2 Car Garage
Home Design
- Frame Construction
- Pitched Roof
- Tile Roof
- Stucco
Interior Spaces
- 2,236 Sq Ft Home
- 1-Story Property
- Central Vacuum
- Crown Molding
- Pendant Lighting
- Gas Fireplace
Bedrooms and Bathrooms
- 3 Bedrooms
- 2 Full Bathrooms
Outdoor Features
- Courtyard
- Covered Patio or Porch
Utilities
- Forced Air Heating System
- Gas Available
- Water Softener is Owned
Community Details
- Del Prado Subdivision
Listing and Financial Details
- Assessor Parcel Number 4-010-132-059-304
Map
Home Values in the Area
Average Home Value in this Area
Tax History
| Year | Tax Paid | Tax Assessment Tax Assessment Total Assessment is a certain percentage of the fair market value that is determined by local assessors to be the total taxable value of land and additions on the property. | Land | Improvement |
|---|---|---|---|---|
| 2025 | $3,339 | $114,986 | $15,000 | $99,986 |
| 2024 | $3,339 | $111,637 | $15,000 | $96,637 |
| 2023 | $3,290 | $108,386 | $15,000 | $93,386 |
| 2022 | $3,238 | $105,229 | $15,000 | $90,229 |
| 2021 | $3,131 | $102,165 | $15,000 | $87,165 |
| 2020 | $3,147 | $102,165 | $15,000 | $87,165 |
| 2019 | $3,062 | $99,189 | $15,000 | $84,189 |
| 2018 | $3,043 | $99,189 | $15,000 | $84,189 |
| 2017 | $2,851 | $99,189 | $15,000 | $84,189 |
| 2016 | $2,805 | $96,300 | $20,000 | $76,300 |
| 2015 | $2,259 | $237,400 | $43,700 | $193,700 |
| 2014 | $2,258 | $237,400 | $43,700 | $193,700 |
Property History
| Date | Event | Price | List to Sale | Price per Sq Ft | Prior Sale |
|---|---|---|---|---|---|
| 12/01/2025 12/01/25 | For Sale | $386,000 | +33.1% | $173 / Sq Ft | |
| 12/24/2023 12/24/23 | Off Market | -- | -- | -- | |
| 03/03/2021 03/03/21 | Off Market | -- | -- | -- | |
| 09/12/2015 09/12/15 | Sold | -- | -- | -- | View Prior Sale |
| 08/14/2015 08/14/15 | Pending | -- | -- | -- | |
| 08/07/2015 08/07/15 | For Sale | $289,900 | -- | $130 / Sq Ft |
Purchase History
| Date | Type | Sale Price | Title Company |
|---|---|---|---|
| Deed | -- | None Listed On Document | |
| Deed | -- | None Listed On Document | |
| Interfamily Deed Transfer | -- | None Available | |
| Interfamily Deed Transfer | -- | Dona Ana Title Company | |
| Interfamily Deed Transfer | -- | Dona Ana Title Company | |
| Interfamily Deed Transfer | -- | None Available | |
| Interfamily Deed Transfer | -- | None Available |
Mortgage History
| Date | Status | Loan Amount | Loan Type |
|---|---|---|---|
| Previous Owner | $265,660 | FHA |
Source: Southern New Mexico MLS (Las Cruces Association of REALTORS®)
MLS Number: 2503701
APN: 02-34720
- 4120 Canterra Arcade Unit 4120
- 4373 Soda Spring Dr
- 4383 Harmony Wells Cir
- 2231 Sedona Hills Pkwy
- 4479 Maricopa Cir
- 2403 Tesuque Place
- 2009 Villa Napoli Loop E
- 2500 Silver Hawk Ave
- 2500 Monticello Dr
- 4111 Lejos Ct
- 4481 Miramar Arcade
- 4113 Espana Way
- 3650 Morning Star Dr Unit 2503
- 3650 Morning Star Dr Unit 404
- 3650 Morning Star Dr Unit 608
- 3650 Morning Star Dr Unit 1402
- 3650 Morning Star Dr Unit 1205
- 3650 Morning Star Dr Unit 2404
- 3650 Morning Star Dr Unit 2205
- 3650 Morningstar Dr Unit 2702
- 3650 Morningstar Dr Unit 3803
- 4117 Desert Falls Rd
- 2800 N Roadrunner Pkwy
- 4200 Northrise Dr
- 3901 Sonoma Springs Ave
- 4335 Nambe Ct
- 5140 San Carlos Ct
- 2232 San Felipe
- 1775 N Roadrunner Pkwy
- 2775 N Roadrunner Pkwy
- 1151 N Roadrunner Pkwy
- 301 N Roadrunner Pkwy
- 2372 Saturn Cir
- 435 Ithaca Ct
- 3234 Highridge St
- 2367 Saturn Cir
- 3235 Eagle Ridge Dr
- 251 N Roadrunner Pkwy
- 3402 Bixler Dr
- 5600 McGuffey St







