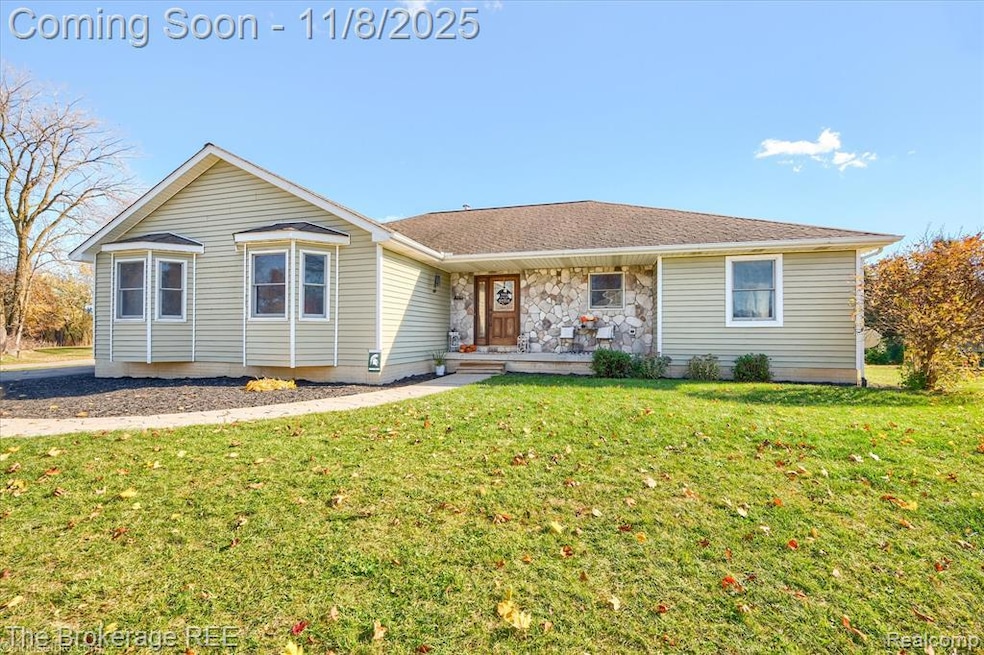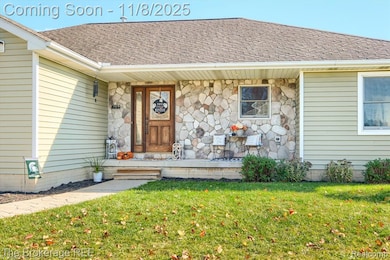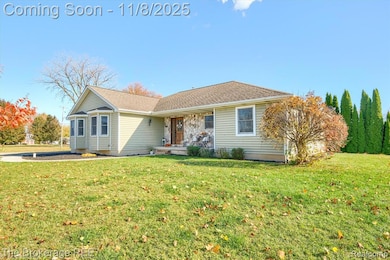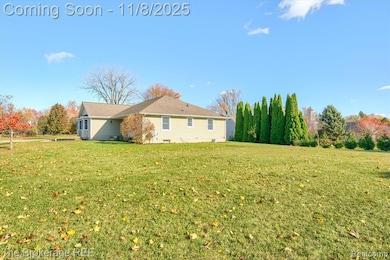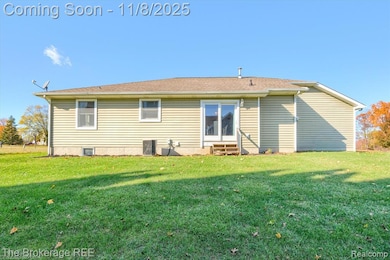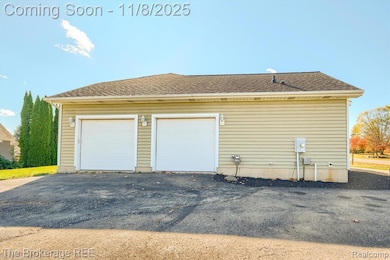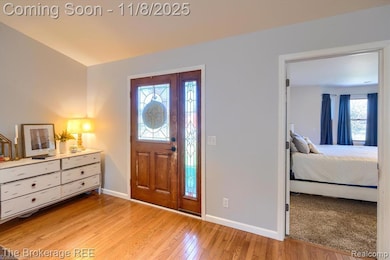4203 Crystal Cove Ct Unit 22 Linden, MI 48451
Estimated payment $2,372/month
Highlights
- Ranch Style House
- No HOA
- Forced Air Heating and Cooling System
- Cathedral Ceiling
- 2 Car Direct Access Garage
- Ceiling Fan
About This Home
Welcome home to this stunning split ranch on a peaceful corner lot in the desirable Crystal Cove neighborhood. This 3-bedroom, 2.5-bath beauty offers the perfect mix of comfort, space, and style. Step inside to find an open floor plan with cathedral ceilings, hardwood floors, and a fire-lit living room that’s flooded with natural light. The kitchen features newer stainless-steel appliances and flows seamlessly into the dining and living areas - perfect for entertaining or cozy nights in. The primary suite is your own private retreat with a remodeled bathroom and spacious walk-in closet. On the opposite side of the home, two additional bedrooms share a convenient Jack-and-Jill bath, offering both privacy and practicality. The partially finished basement gives you a head start toward even more living space - ideal for an extra bedroom, home gym, or entertainment zone. With egress windows, plenty of storage, and endless potential, you can truly make it your own.
Enjoy lake views, a large garage with ample storage, and a location that puts you right where you want to be - in Lake Fenton Schools, surrounded by peace and quiet, but close to everything you need.
Listing Agent
The Brokerage Real Estate Enthusiasts License #6501377378 Listed on: 11/08/2025
Home Details
Home Type
- Single Family
Est. Annual Taxes
Year Built
- Built in 1998
Lot Details
- 0.46 Acre Lot
- Lot Dimensions are 173x105
Home Design
- Ranch Style House
- Poured Concrete
- Asphalt Roof
- Stone Siding
- Vinyl Construction Material
Interior Spaces
- 1,752 Sq Ft Home
- Cathedral Ceiling
- Ceiling Fan
- Partially Finished Basement
- Sump Pump
Bedrooms and Bathrooms
- 3 Bedrooms
Parking
- 2 Car Direct Access Garage
- Garage Door Opener
Location
- Ground Level
Utilities
- Forced Air Heating and Cooling System
- Heating System Uses Natural Gas
Community Details
- No Home Owners Association
- Crystal Cove Condo Subdivision
Listing and Financial Details
- Assessor Parcel Number 0621626022
Map
Home Values in the Area
Average Home Value in this Area
Tax History
| Year | Tax Paid | Tax Assessment Tax Assessment Total Assessment is a certain percentage of the fair market value that is determined by local assessors to be the total taxable value of land and additions on the property. | Land | Improvement |
|---|---|---|---|---|
| 2025 | $5,073 | $152,600 | $0 | $0 |
| 2024 | $1,695 | $149,300 | $0 | $0 |
| 2023 | $1,617 | $140,500 | $0 | $0 |
| 2022 | $1,254 | $125,100 | $0 | $0 |
| 2021 | $5,005 | $120,800 | $0 | $0 |
| 2020 | $1,240 | $116,800 | $0 | $0 |
| 2019 | $1,221 | $109,700 | $0 | $0 |
| 2018 | $3,788 | $102,700 | $0 | $0 |
| 2017 | $3,795 | $103,300 | $0 | $0 |
| 2016 | $2,243 | $98,100 | $0 | $0 |
| 2015 | $4,304 | $92,000 | $0 | $0 |
| 2014 | $663 | $64,200 | $0 | $0 |
| 2012 | -- | $55,400 | $55,400 | $0 |
Property History
| Date | Event | Price | List to Sale | Price per Sq Ft | Prior Sale |
|---|---|---|---|---|---|
| 11/08/2025 11/08/25 | For Sale | $369,900 | +5.7% | $211 / Sq Ft | |
| 06/18/2024 06/18/24 | Sold | $350,000 | 0.0% | $200 / Sq Ft | View Prior Sale |
| 05/16/2024 05/16/24 | Pending | -- | -- | -- | |
| 05/14/2024 05/14/24 | For Sale | $349,900 | +16.6% | $200 / Sq Ft | |
| 07/14/2022 07/14/22 | Sold | $300,000 | +5.3% | $171 / Sq Ft | View Prior Sale |
| 06/17/2022 06/17/22 | Pending | -- | -- | -- | |
| 06/16/2022 06/16/22 | Price Changed | $285,000 | -5.0% | $163 / Sq Ft | |
| 06/10/2022 06/10/22 | For Sale | $300,000 | +52.3% | $171 / Sq Ft | |
| 08/31/2016 08/31/16 | Sold | $197,000 | -6.1% | $112 / Sq Ft | View Prior Sale |
| 07/30/2016 07/30/16 | Pending | -- | -- | -- | |
| 07/22/2016 07/22/16 | For Sale | $209,900 | -- | $120 / Sq Ft |
Purchase History
| Date | Type | Sale Price | Title Company |
|---|---|---|---|
| Warranty Deed | $350,000 | None Listed On Document | |
| Warranty Deed | $300,000 | None Listed On Document | |
| Warranty Deed | $197,000 | Liberty Title | |
| Quit Claim Deed | -- | E Title Agency | |
| Sheriffs Deed | $229,900 | None Available | |
| Warranty Deed | $275,000 | Consolidated Title Services | |
| Interfamily Deed Transfer | -- | Philip R Seaver Title Co Inc |
Mortgage History
| Date | Status | Loan Amount | Loan Type |
|---|---|---|---|
| Previous Owner | $291,000 | No Value Available | |
| Previous Owner | $247,500 | Fannie Mae Freddie Mac | |
| Previous Owner | $160,000 | Purchase Money Mortgage |
Source: Realcomp
MLS Number: 20251051312
APN: 06-21-626-022
- 14117 Tupper Lake Way
- 4289 Tupper Lake Way
- 14265 Wright Dr
- 13298 Harborview Dr Unit 50
- 14270 Wright Dr
- 4311 Mccormick Dr
- 4448 Ford Ave
- 4453 Ford Ave
- The Oxford Plan at Liberty Shores
- The Bloomington Plan at Liberty Shores
- The Hampton Plan at Liberty Shores
- The Princeton Plan at Liberty Shores
- The Columbia Plan at Liberty Shores
- The Berkeley Plan at Liberty Shores
- The Austin Plan at Liberty Shores
- 14258 Durant St
- 4468 Edison Blvd Unit 50
- 4467 Edison Blvd
- 24 S Hill Dr
- 4235 Cahokia Ridge
- 29 S Hill Dr
- 5061 E Rolston Rd
- 13366 North Rd
- 5235 Lahring Rd
- 2469 Golden Shores Dr
- 3200 Foley Glen Dr
- 3800 Arbor Dr
- 16000 Silver Pkwy
- 2100 Georgetown Pkwy
- 1024 North Rd Unit A5
- 1024 North Rd Unit C8
- 1024 North Rd Unit 608
- 1024 North Rd Unit 601
- 1024 North Rd
- 701 Mary Ct
- 14292 Westman Dr
- 200 Trealout Dr
- 1500 N Towne Commons Blvd
- 823 W Silver Lake Rd
- 230 Whispering Pines Dr
