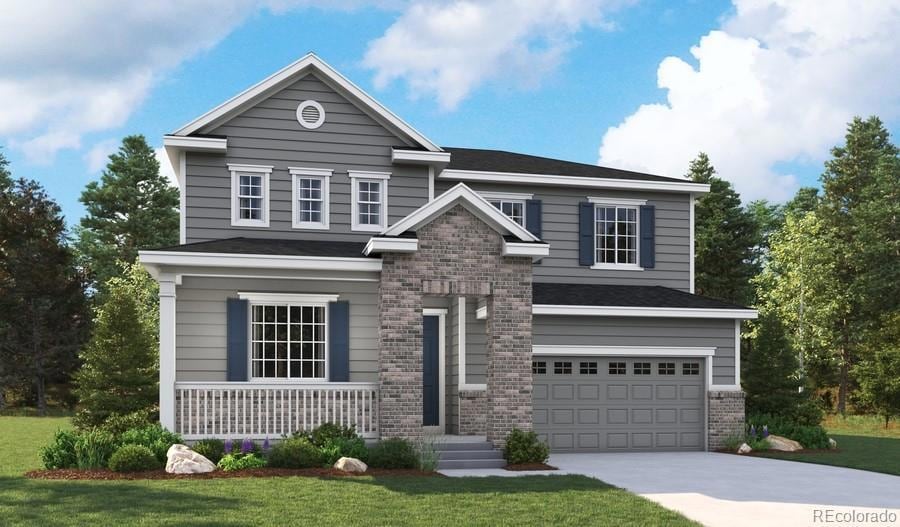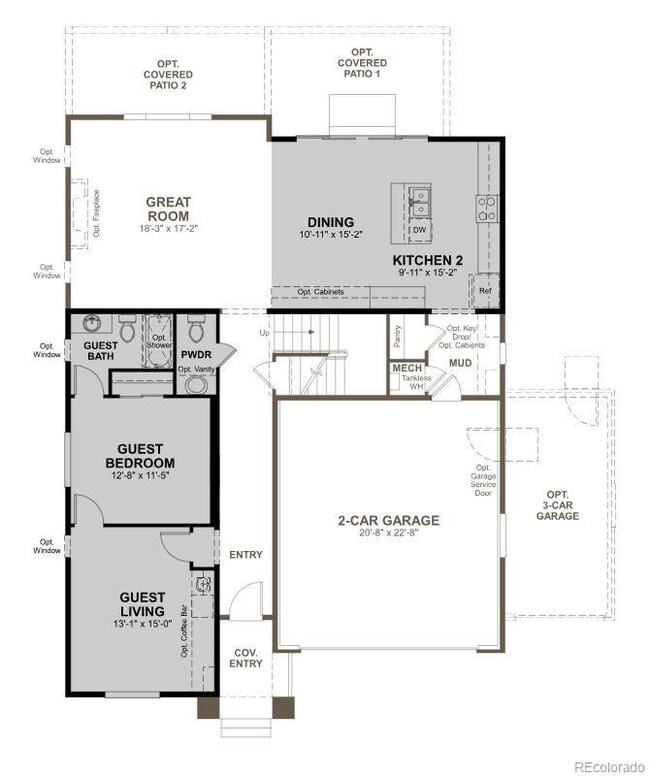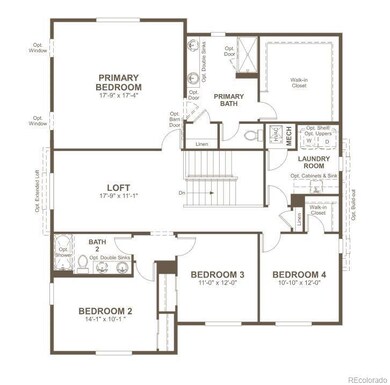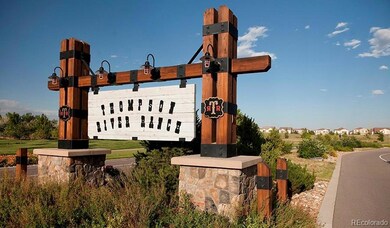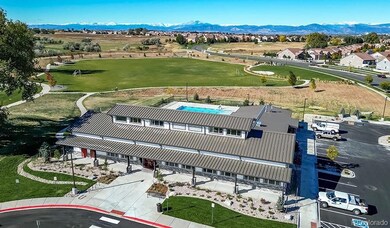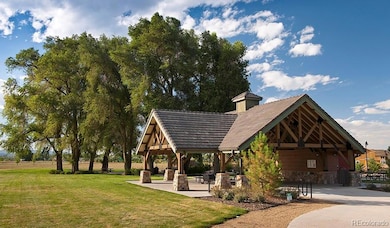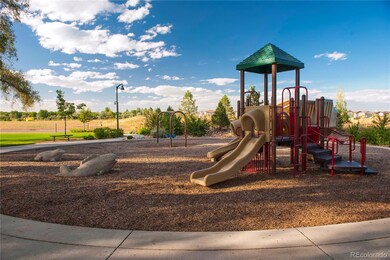
4203 Lacewood Ln Johnstown, CO 80534
Highlights
- Located in a master-planned community
- Open Floorplan
- Great Room with Fireplace
- Primary Bedroom Suite
- Loft
- Mud Room
About This Home
As of December 2024**!!READY WINTER 2024!!**SPECIAL FINANCING AVAILABLE** This Ammolite is waiting to fulfill every one of your needs with two stories of smartly inspired living spaces and designer finishes throughout. Just off the entryway you'll find the stunning guest suite that showcases a generous bedroom, full bath and living area. Beyond, the expansive great room welcomes you to relax with a fireplace and flows into the dining room. The well-appointed kitchen features a quartz center island, stainless steel appliances and a pantry. Retreat upstairs to find a cozy loft, convenient laundry and three secondary bedrooms with a shared bath. The sprawling primary suite features a private bath and a spacious walk-in closet.
Last Agent to Sell the Property
Richmond Realty Inc Brokerage Phone: 303-850-5757 License #100056314 Listed on: 10/02/2024
Last Buyer's Agent
Richmond Realty Inc Brokerage Phone: 303-850-5757 License #100056314 Listed on: 10/02/2024
Home Details
Home Type
- Single Family
Est. Annual Taxes
- $6,127
Year Built
- Built in 2024 | Under Construction
Lot Details
- 5,663 Sq Ft Lot
- South Facing Home
- Landscaped
- Front Yard Sprinklers
Parking
- 2 Car Attached Garage
Home Design
- Frame Construction
- Architectural Shingle Roof
- Composition Roof
- Radon Mitigation System
Interior Spaces
- 3,109 Sq Ft Home
- 2-Story Property
- Open Floorplan
- Gas Fireplace
- Double Pane Windows
- Mud Room
- Great Room with Fireplace
- Living Room
- Dining Room
- Loft
- Laundry Room
Kitchen
- Eat-In Kitchen
- Oven
- Range
- Microwave
- Dishwasher
- Kitchen Island
- Quartz Countertops
- Disposal
Flooring
- Carpet
- Vinyl
Bedrooms and Bathrooms
- Primary Bedroom Suite
- Walk-In Closet
Basement
- Sump Pump
- Crawl Space
Schools
- Riverview Pk-8 Elementary And Middle School
- Mountain View High School
Utilities
- Forced Air Heating and Cooling System
Community Details
- No Home Owners Association
- Built by Richmond American Homes
- Seasons At Thompson River Ranch Subdivision, Ammolite / C Floorplan
- Located in a master-planned community
Listing and Financial Details
- Assessor Parcel Number 8523131015
Ownership History
Purchase Details
Home Financials for this Owner
Home Financials are based on the most recent Mortgage that was taken out on this home.Similar Homes in Johnstown, CO
Home Values in the Area
Average Home Value in this Area
Purchase History
| Date | Type | Sale Price | Title Company |
|---|---|---|---|
| Special Warranty Deed | $576,000 | None Listed On Document |
Mortgage History
| Date | Status | Loan Amount | Loan Type |
|---|---|---|---|
| Open | $535,154 | FHA |
Property History
| Date | Event | Price | Change | Sq Ft Price |
|---|---|---|---|---|
| 08/13/2025 08/13/25 | For Sale | $585,000 | +1.6% | $186 / Sq Ft |
| 12/27/2024 12/27/24 | Sold | $575,950 | 0.0% | $185 / Sq Ft |
| 11/16/2024 11/16/24 | Pending | -- | -- | -- |
| 11/08/2024 11/08/24 | Price Changed | $575,950 | -2.5% | $185 / Sq Ft |
| 11/01/2024 11/01/24 | Price Changed | $590,950 | +1.0% | $190 / Sq Ft |
| 10/28/2024 10/28/24 | Price Changed | $584,950 | -1.7% | $188 / Sq Ft |
| 10/07/2024 10/07/24 | Price Changed | $594,950 | -3.3% | $191 / Sq Ft |
| 10/02/2024 10/02/24 | For Sale | $614,950 | -- | $198 / Sq Ft |
Tax History Compared to Growth
Tax History
| Year | Tax Paid | Tax Assessment Tax Assessment Total Assessment is a certain percentage of the fair market value that is determined by local assessors to be the total taxable value of land and additions on the property. | Land | Improvement |
|---|---|---|---|---|
| 2025 | $6,127 | $29,797 | $29,797 | -- |
| 2024 | $5,905 | $29,797 | $29,797 | -- |
| 2022 | $1,720 | $22,707 | $22,707 | -- |
| 2021 | $1,720 | $9,306 | $9,306 | $0 |
Agents Affiliated with this Home
-
S
Seller's Agent in 2025
Sophia Kathol
RE/MAX
(303) 810-9337
10 Total Sales
-
T
Seller's Agent in 2024
Todd Baker
Richmond Realty Inc
(970) 360-6449
2,560 Total Sales
Map
Source: REcolorado®
MLS Number: 2549070
APN: 85231-31-015
- 4107 Greenwood Ln
- 4089 Greenwood Ln
- 3671 Hazelwood Ln
- 4354 Lacewood Ln
- 3620 Candlewood Dr
- 3669 Riverwalk Cir
- 3944 Desertwood Ct
- 4381 Alderwood Dr
- 4343 Alderwood Dr
- 4248 Lacewood Ln
- Alexandrite Plan at Thompson River Ranch
- Coral II Plan at Thompson River Ranch
- Tourmaline Plan at Thompson River Ranch
- Ammolite Plan at Thompson River Ranch
- Azure Plan at Thompson River Ranch
- Elderberry Plan at Thompson River Ranch
- Pearl Plan at Thompson River Ranch
- Lapis Plan at Thompson River Ranch
- 4403 Alderwood Dr
- 3836 Sprucewood Dr
