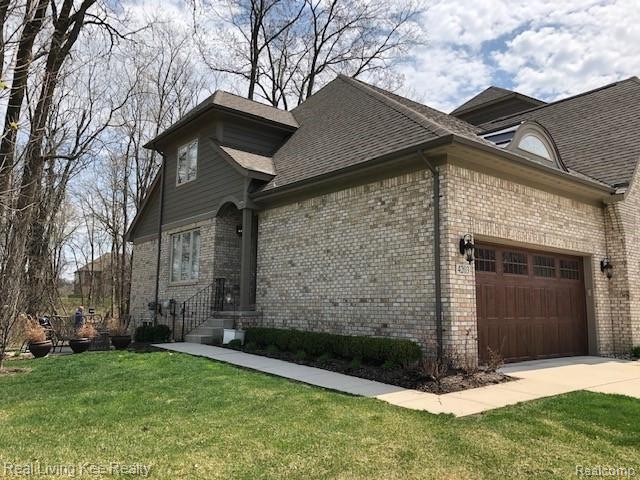
$479,000
- 3 Beds
- 3 Baths
- 1,972 Sq Ft
- 5081 Belmonte Dr
- Unit 59
- Rochester, MI
Spacious Ranch Condo in desirable community of Belmonte at Silver Creek, Large entry open to living room with fireplace. Dining room leads to kitchen. Covered patio as sunroom. 3 bedrooms, 3 full bathrooms, first floor laundry. Finished basement with bedroom and full bathroom, lots of storage and workshop area, attached two car garage. Lots of amenities including pool, hot tub, club house,
Anaam Kaji RE/MAX New Trend
