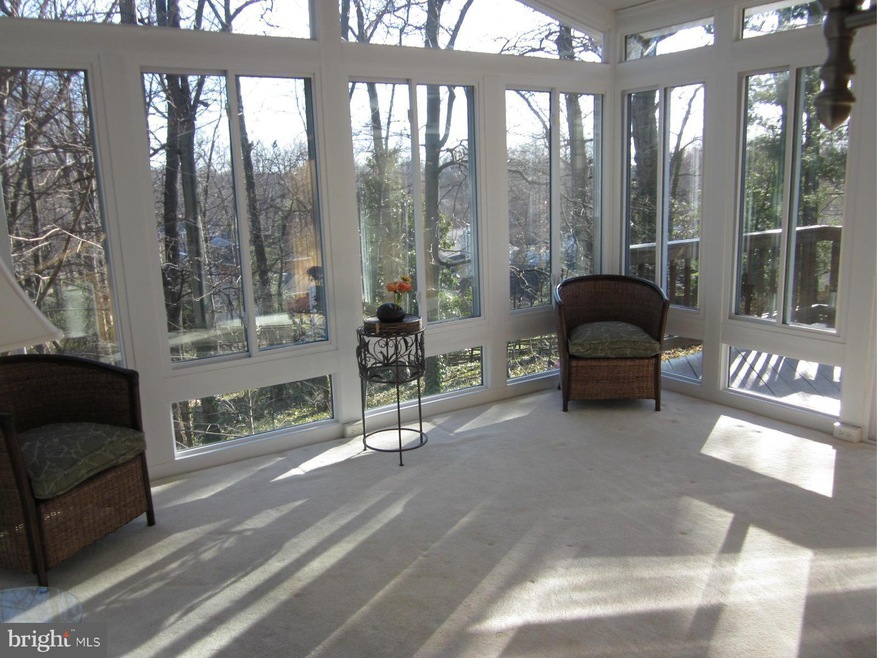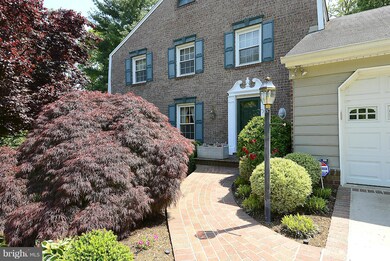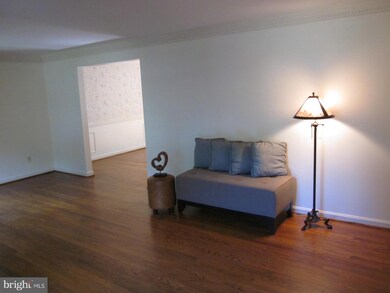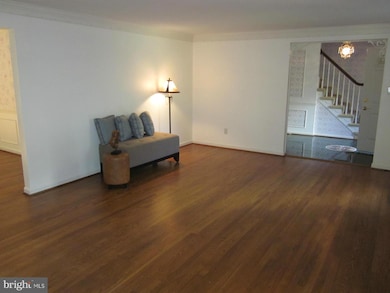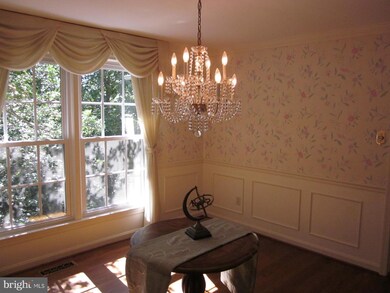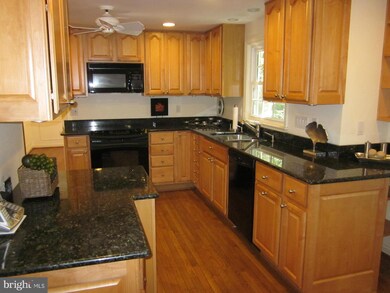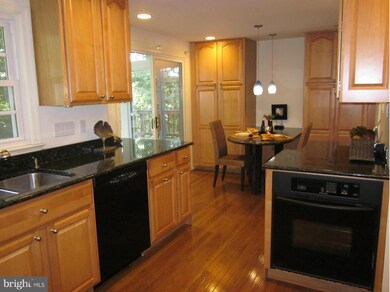
4203 Pickering Place Alexandria, VA 22309
Highlights
- Eat-In Gourmet Kitchen
- Colonial Architecture
- Private Lot
- Open Floorplan
- Deck
- Wooded Lot
About This Home
As of May 2025*HUGE PRICE REDUCTION *Hardwood floors gleam as you delight in the gourmet kitchen with granite and new appliances which opens to the vaulted 4-season room nestled in the trees! Large family room includes fireplace and built in bookcase. Expansive finished lower level perfect for office, studio, craft or work-out area. Furnace, water heater, HVAC system updated. Professional landscaped large lot.
Last Agent to Sell the Property
Vicki Binkley
Corcoran McEnearney Listed on: 01/16/2014

Home Details
Home Type
- Single Family
Est. Annual Taxes
- $6,385
Year Built
- Built in 1969
Lot Details
- 0.58 Acre Lot
- Back Yard Fenced
- Decorative Fence
- Landscaped
- Private Lot
- Sprinkler System
- Wooded Lot
- Backs to Trees or Woods
- Property is in very good condition
- Property is zoned 120
Parking
- 2 Car Attached Garage
- Front Facing Garage
- Garage Door Opener
- Driveway
- Off-Street Parking
Home Design
- Colonial Architecture
- Brick Exterior Construction
- Asphalt Roof
Interior Spaces
- Property has 3 Levels
- Open Floorplan
- Crown Molding
- Ceiling Fan
- Screen For Fireplace
- Fireplace Mantel
- Window Treatments
- Entrance Foyer
- Family Room Off Kitchen
- Living Room
- Breakfast Room
- Dining Room
- Den
- Game Room
- Sun or Florida Room
- Utility Room
- Wood Flooring
- Home Security System
- Attic
Kitchen
- Eat-In Gourmet Kitchen
- Stove
- <<microwave>>
- Ice Maker
- Dishwasher
- Disposal
Bedrooms and Bathrooms
- 4 Bedrooms
- En-Suite Primary Bedroom
- En-Suite Bathroom
- 4 Bathrooms
Laundry
- Dryer
- Washer
Finished Basement
- Heated Basement
- Walk-Out Basement
- Rear Basement Entry
- Space For Rooms
- Basement Windows
Outdoor Features
- Deck
- Gazebo
Utilities
- Forced Air Heating and Cooling System
- Humidifier
- Natural Gas Water Heater
- Cable TV Available
Community Details
- No Home Owners Association
- Southwood Subdivision
Listing and Financial Details
- Tax Lot 66
- Assessor Parcel Number 110-1-19- -66
Ownership History
Purchase Details
Home Financials for this Owner
Home Financials are based on the most recent Mortgage that was taken out on this home.Purchase Details
Home Financials for this Owner
Home Financials are based on the most recent Mortgage that was taken out on this home.Purchase Details
Home Financials for this Owner
Home Financials are based on the most recent Mortgage that was taken out on this home.Similar Homes in Alexandria, VA
Home Values in the Area
Average Home Value in this Area
Purchase History
| Date | Type | Sale Price | Title Company |
|---|---|---|---|
| Warranty Deed | $910,000 | Universal Title | |
| Warranty Deed | $669,000 | -- | |
| Deed | $425,000 | -- |
Mortgage History
| Date | Status | Loan Amount | Loan Type |
|---|---|---|---|
| Open | $676,618 | New Conventional | |
| Previous Owner | $479,000 | New Conventional | |
| Previous Owner | $30,000 | Credit Line Revolving | |
| Previous Owner | $535,200 | New Conventional | |
| Previous Owner | $531,000 | VA | |
| Previous Owner | $197,500 | VA | |
| Previous Owner | $75,000 | Credit Line Revolving | |
| Previous Owner | $210,325 | VA | |
| Previous Owner | $235,000 | No Value Available |
Property History
| Date | Event | Price | Change | Sq Ft Price |
|---|---|---|---|---|
| 07/05/2025 07/05/25 | For Rent | $5,995 | 0.0% | -- |
| 05/08/2025 05/08/25 | Sold | $910,000 | 0.0% | $307 / Sq Ft |
| 04/03/2025 04/03/25 | For Sale | $910,000 | +36.0% | $307 / Sq Ft |
| 05/05/2014 05/05/14 | Sold | $669,000 | 0.0% | $176 / Sq Ft |
| 04/08/2014 04/08/14 | Pending | -- | -- | -- |
| 01/16/2014 01/16/14 | For Sale | $669,000 | -- | $176 / Sq Ft |
Tax History Compared to Growth
Tax History
| Year | Tax Paid | Tax Assessment Tax Assessment Total Assessment is a certain percentage of the fair market value that is determined by local assessors to be the total taxable value of land and additions on the property. | Land | Improvement |
|---|---|---|---|---|
| 2024 | $10,166 | $877,540 | $328,000 | $549,540 |
| 2023 | $9,903 | $877,540 | $328,000 | $549,540 |
| 2022 | $9,172 | $802,120 | $298,000 | $504,120 |
| 2021 | $8,243 | $702,440 | $255,000 | $447,440 |
| 2020 | $8,023 | $677,870 | $255,000 | $422,870 |
| 2019 | $7,833 | $661,850 | $255,000 | $406,850 |
| 2018 | $7,635 | $663,880 | $255,000 | $408,880 |
| 2017 | $7,568 | $651,880 | $243,000 | $408,880 |
| 2016 | $7,552 | $651,880 | $243,000 | $408,880 |
| 2015 | $6,910 | $619,140 | $243,000 | $376,140 |
| 2014 | $3,236 | $577,340 | $243,000 | $334,340 |
Agents Affiliated with this Home
-
Randy Huntley

Seller's Agent in 2025
Randy Huntley
KW Metro Center
(703) 608-7840
30 Total Sales
-
Ryan Rice

Seller's Agent in 2025
Ryan Rice
Keller Williams Capital Properties
(571) 212-8339
2 in this area
277 Total Sales
-
Faith Mading

Buyer's Agent in 2025
Faith Mading
KW Metro Center
(520) 248-3743
1 in this area
108 Total Sales
-
V
Seller's Agent in 2014
Vicki Binkley
McEnearney Associates
-
Sheila Hawkins

Buyer's Agent in 2014
Sheila Hawkins
Samson Properties
(703) 863-8311
16 Total Sales
Map
Source: Bright MLS
MLS Number: 1002803494
APN: 1101-19-0066
- 9003 Cherrytree Dr
- 9103 Chickawane Ct
- 8821 Gateshead Rd
- 8801 Gateshead Rd
- 9210 Cherrytree Dr
- 8807 Falkstone Ln
- 8714 Falkstone Ln
- 4300 Neptune Dr
- 3608 Center Dr
- 4122 Ferry Landing Rd
- 9026 Mcnair Dr
- 8606 Falkstone Ln
- 8600 Mount Zephyr Dr
- 4321 Neptune Dr
- 3801 Woodley Dr
- 8618 Gateshead Rd
- 3908 Woodley Dr
- 3408 Wessynton Way
- 8600 Gateshead Rd
- 4422 Neptune Dr
