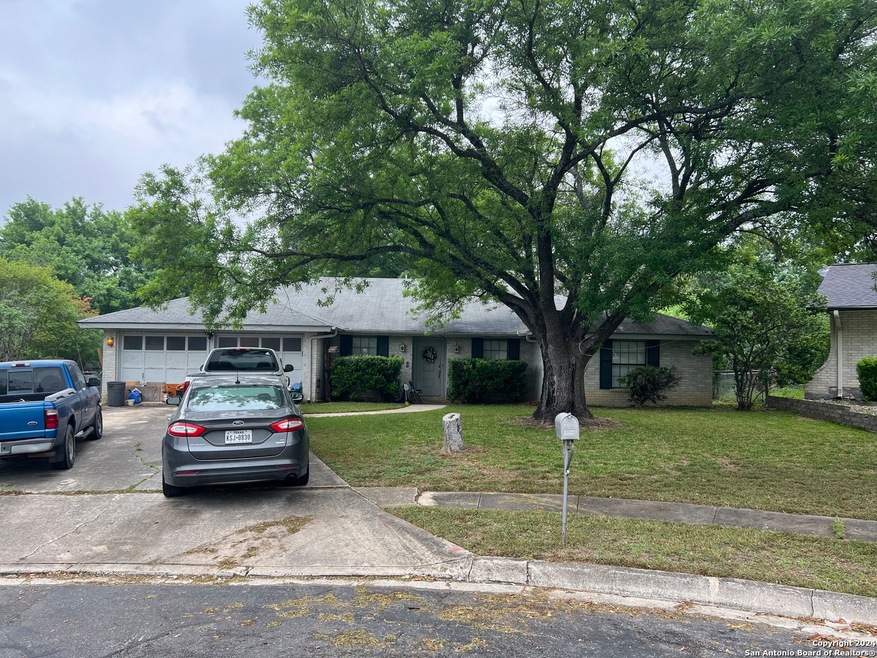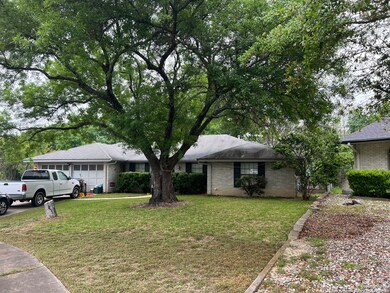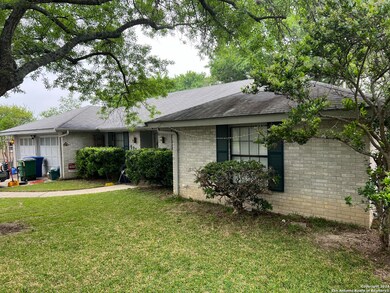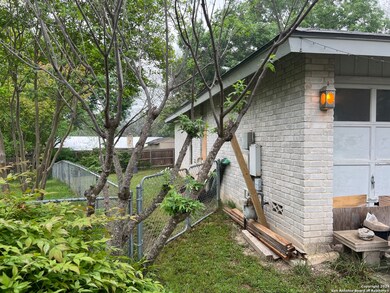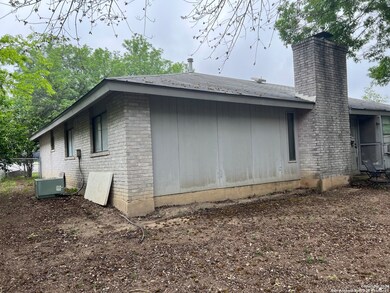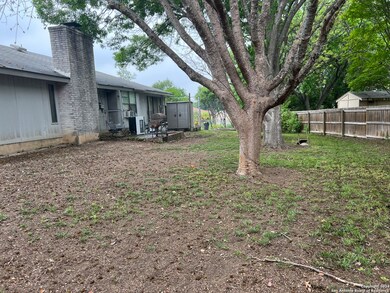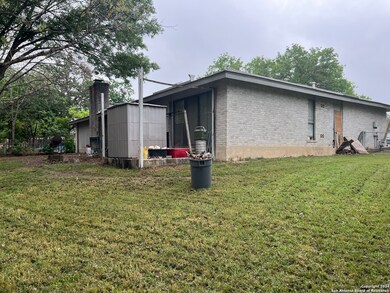
4203 Quail Mountain San Antonio, TX 78217
El Chaparral NeighborhoodAbout This Home
As of May 2024Discover the epitome of suburban living at 4203 Quail Mountain, nestled in the prestigious Northern Hills Subdivision. I'm thrilled to present a home that offers not just a place to live, but a lifestyle to embrace. This remarkable 4-bedroom, 2-bathroom residence is designed for those who appreciate the balance of comfort and convenience. Featuring a spacious 2-car garage and a large private backyard, it's the perfect setting for both quiet relaxation and vibrant gatherings. One of the home's most enticing attributes is its location. Imagine being just a leisurely stroll away from the Northern Hills Country Club and Golf Course. This proximity not only promises serene views and easy access to recreational activities but also enhances the property's value. Priced to sell quickly, this home represents a tremendous value. Whether you're an avid golfer, seeking a family-friendly neighborhood, or looking for an investment in a sought-after area, 4203 Quail Mountain is a choice that stands out. Don't miss the opportunity to make this house your home. Let's make your real estate dreams a reality
Last Agent to Sell the Property
David Beere
Texas Premier Realty Listed on: 04/02/2024
Home Details
Home Type
Single Family
Est. Annual Taxes
$4,885
Year Built
1976
Lot Details
0
Listing Details
- Year Built: 1976
- Prop. Type: RE
- Lot Size Acres: 0.269
- Subdivision Name: NORTHERN HILLS
- Directions: Corner of Scarsdale and Quil Mountain, just a few yards form the Northern Hills Country Club
- Unit Levels: _1
- SAB_Exterior_RR: BRICK
- SAB_Fireplace_RR: ONE
- FoundationDetails_RR: SLAB
- SAB_HeatingFuel_RR: NTGAS
- SAB_Inclusions_RR: CLFNS, CHNDL, WSHCN, DRYCN, STVRN, DISPL, DSHWR, ICMKR, GSWTR, GARDR
- SAB_Interior_RR: _2LVAR, SPDIN, EATIN, _2ETAR, UTINS
- PoolFeatures_RR: NONE
- SAB_WindowCoverings: ALL
- SAB_Construction_RR: PRE_OWNED
- SAB_HoaMandatory: VOLNT
- SAB_Water_sewer_CM: SWRSY
- SAB_Construction_RINC: PRE_OWNED
- SAB_Exterior_RINC: BRICK
- FoundationDetails_RINC: SLAB
- SAB_HeatingFuel_RINC: NTGAS
- SAB_Exterior_RLSE: BRICK
- SAB_Fireplace_RLSE: ONE
- FoundationDetails_RLSE: SLAB
- SAB_Inclusions_RLSE: CLFNS, CHNDL, WSHCN, DRYCN, STVRN, DISPL, DSHWR, ICMKR, GSWTR, GARDR
- SAB_Interior_RLSE: _2LVAR, SPDIN, EATIN, _2ETAR, UTINS
- PoolFeatures_RLSE: NONE
- SAB_Water_sewer_RLSE: SWRSY
- SAB_Construction_RLSE: PRE_OWNED
- SAB_Exterior_CO: BRICK
- SAB_HeatingFuel_CO: NTGAS
- SAB_Inclusions_CO: CLFNS, CHNDL, WSHCN, DRYCN, STVRN, DISPL, DSHWR, ICMKR, GSWTR, GARDR
- SAB_Construction_CO: PRE_OWNED
- SAB_Exterior_FR: BRICK
- SAB_Water_sewer_FR: SWRSY
- SAB_Exterior_RESI: BRICK
- Flooring_RESI: CRPT, LMNAT
- FoundationDetails_RESI: SLAB
- SAB_HeatingFuel_RESI: NTGAS
- SAB_Inclusions_RESI: CLFNS, CHNDL, WSHCN, DRYCN, STVRN, DISPL, DSHWR, ICMKR, GSWTR, GARDR
- SAB_Interior_RESI: _2LVAR, SPDIN, EATIN, _2ETAR, UTINS
- PoolFeatures_RESI: NONE
- SAB_Water_sewer_RESI: SWRSY
- SAB_Construction_RESI: PRE_OWNED
- SAB_AirConditioning: _1CNTR
- SAB_Exterior_RE: BRICK
- SAB_Fireplace: ONE
- Flooring_RE: CRPT, LMNAT
- FoundationDetails_RE: SLAB
- SAB_HeatingFuel_RE: NTGAS
- SAB_Heating: CNTRL
- SAB_Inclusions_RE: CLFNS, CHNDL, WSHCN, DRYCN, STVRN, DISPL, DSHWR, ICMKR, GSWTR, GARDR
- SAB_Interior_RE: _2LVAR, SPDIN, EATIN, _2ETAR, UTINS
- PoolFeatures_RE: NONE
- SAB_Water_sewer_RE: SWRSY
- SAB_Construction_RE: PRE_OWNED
- SAB_NumberOfFireplaces: _1
- SAB_Exterior_FARM: BRICK
- SAB_Water_sewer_FARM: SWRSY
- SAB_Construction_MF: PRE_OWNED
- SAB_Exterior_MF: BRICK
- FoundationDetails_MF: SLAB
- SAB_HeatingFuel_MF: NTGAS
- Special Features: None
- Property Sub Type: Detached
Interior Features
- Full Bathrooms: 2
- Total Bedrooms: 4
- Fireplace Features: ONE
- Living Area: 2032.0
- Window Features: ALL
- RoomLivingLength: 15.0
- RoomLivingWidth: 15
Exterior Features
- Builder Name: unknown
- Pool Private: No
- Direction Faces: S
- ExteriorFeatures_RR: PTSLB, PVFNC, CHLNK, GTTRS, TREES
- LotFeatures_RR: CLDSC
- LotFeatures_CM: CLDSC
- ExteriorFeatures_RINC: PTSLB, GTTRS, TREES
- ExteriorFeatures_RLSE: PTSLB, PVFNC, CHLNK, GTTRS, TREES
- LotFeatures_RLSE: CLDSC
- LotFeatures_COMS: CLDSC
- ExteriorFeatures_RESI: PTSLB, PVFNC, CHLNK, GTTRS, TREES
- LotFeatures_RESI: CLDSC
- ExteriorFeatures_RE: PTSLB, PVFNC, CHLNK, GTTRS, TREES
- LotFeatures_RE: CLDSC
- LotFeatures_COML: CLDSC
- ExteriorFeatures_MF: PTSLB, GTTRS, TREES
Garage/Parking
- Parking Features: _2GAR
- SAB_GarageParking: _2GAR
Utilities
- Heating_RR: CNTRL
- Heating_CM: CNTRL
- Heating_RLSE: CNTRL
- Heating_CO: CNTRL
- Heating_COMS: CNTRL
- Heating_RESI: CNTRL
- Heating_COML: CNTRL
Condo/Co-op/Association
- Amenities: CLBHS
Schools
- Elementary School: NORTHERN_H
- High School: MADISON
- Middle Or Junior School: DRISCOLL
Lot Info
- Parcel #: 158960020040
Tax Info
- Tax Annual Amount: 6822.0
- Tax Block: 2
- Tax Lot: 4
- Tax Year: 2023
Ownership History
Purchase Details
Home Financials for this Owner
Home Financials are based on the most recent Mortgage that was taken out on this home.Purchase Details
Home Financials for this Owner
Home Financials are based on the most recent Mortgage that was taken out on this home.Purchase Details
Home Financials for this Owner
Home Financials are based on the most recent Mortgage that was taken out on this home.Purchase Details
Similar Homes in San Antonio, TX
Home Values in the Area
Average Home Value in this Area
Purchase History
| Date | Type | Sale Price | Title Company |
|---|---|---|---|
| Warranty Deed | -- | Alamo Title | |
| Interfamily Deed Transfer | -- | None Available | |
| Vendors Lien | -- | -- | |
| Interfamily Deed Transfer | -- | -- |
Mortgage History
| Date | Status | Loan Amount | Loan Type |
|---|---|---|---|
| Open | $238,500 | New Conventional | |
| Previous Owner | $180,000 | New Conventional | |
| Previous Owner | $145,000 | New Conventional | |
| Previous Owner | $115,000 | Stand Alone First | |
| Previous Owner | $113,223 | FHA |
Property History
| Date | Event | Price | Change | Sq Ft Price |
|---|---|---|---|---|
| 07/08/2025 07/08/25 | Price Changed | $324,900 | -3.0% | $160 / Sq Ft |
| 05/23/2025 05/23/25 | For Sale | $335,000 | +11.7% | $165 / Sq Ft |
| 05/03/2024 05/03/24 | Sold | -- | -- | -- |
| 05/03/2024 05/03/24 | Pending | -- | -- | -- |
| 04/02/2024 04/02/24 | For Sale | $300,000 | -- | $148 / Sq Ft |
Tax History Compared to Growth
Tax History
| Year | Tax Paid | Tax Assessment Tax Assessment Total Assessment is a certain percentage of the fair market value that is determined by local assessors to be the total taxable value of land and additions on the property. | Land | Improvement |
|---|---|---|---|---|
| 2023 | $4,885 | $261,360 | $64,380 | $232,840 |
| 2022 | $5,863 | $237,600 | $51,480 | $222,550 |
| 2021 | $5,518 | $216,000 | $42,920 | $173,080 |
| 2020 | $5,311 | $204,800 | $28,890 | $175,910 |
| 2019 | $5,201 | $195,290 | $28,890 | $166,400 |
| 2018 | $4,945 | $185,220 | $28,890 | $156,330 |
| 2017 | $4,653 | $172,670 | $28,890 | $143,780 |
| 2016 | $4,379 | $162,515 | $28,890 | $138,580 |
| 2015 | $3,494 | $147,741 | $23,980 | $130,630 |
| 2014 | $3,494 | $134,310 | $0 | $0 |
Agents Affiliated with this Home
-
Derek Eisenberg
D
Seller's Agent in 2025
Derek Eisenberg
Continental R E Group, Inc
(877) 996-5728
3,373 Total Sales
-
D
Seller's Agent in 2024
David Beere
Texas Premier Realty
-
Shane Brysch

Buyer's Agent in 2024
Shane Brysch
Agency Texas Inc
(512) 355-0150
2 in this area
43 Total Sales
Map
Source: San Antonio Board of REALTORS®
MLS Number: 1763374
APN: 15896-002-0040
- 14015 Fairway Oaks
- 4002 Bentway St
- 4250 Putting Green
- 13615 Scarsdale St
- 14218 Fairwayhill
- 9 Stafford Ct
- 13706 Landmark Hill
- 13802 Fairway Crest
- 13707 Scarsdale St
- 13522 Bristow Dawn
- 13618 Bell Dr
- 13517 Bristow Dawn
- 13433 Bristow Dawn
- 4326 Hilton Head St
- 4263 Hilton Head St
- 13926 Anchorage Hill
- 4250 Hilton Head St
- 4234 Hilton Head St
- 4307 Glenover
- 4531 Briargrove St
