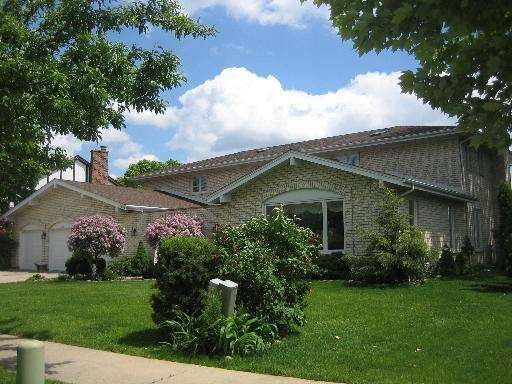
4203 Rutgers Ln Unit III Northbrook, IL 60062
Estimated Value: $1,023,000 - $1,387,000
Highlights
- Lake Front
- Colonial Architecture
- Deck
- Hickory Point Elementary School Rated A-
- Landscaped Professionally
- Recreation Room
About This Home
As of December 2013PANORAMIC VIEWS! RARE FIND! EXPANDED "DELMONTE" MODEL OFFERS SPECTACULAR LAKE FRONT LOCATION! BREATHE TAKING VIEWS FROM EVERY REAR WINDOW. ALL BRICK, 2 STORY FOYER, FINISHED BASEMENT, 3 CAR GARAGE. LOVELY LARGE DECK WITH GAZEBO AND VIEWS WORTH MILLIONS!!!
Last Agent to Sell the Property
Berkshire Hathaway HomeServices Chicago License #471007533 Listed on: 12/10/2013

Last Buyer's Agent
Berkshire Hathaway HomeServices Chicago License #471007533 Listed on: 12/10/2013

Home Details
Home Type
- Single Family
Est. Annual Taxes
- $19,047
Year Built
- 1979
Lot Details
- Lake Front
- Landscaped Professionally
- Wooded Lot
Parking
- Attached Garage
- Brick Driveway
- Garage Is Owned
Home Design
- Colonial Architecture
- Brick Exterior Construction
- Slab Foundation
- Asphalt Shingled Roof
Interior Spaces
- Skylights
- Wood Burning Fireplace
- Den
- Recreation Room
- Water Views
Kitchen
- Breakfast Bar
- Walk-In Pantry
- Double Oven
- Dishwasher
- Kitchen Island
- Disposal
Bedrooms and Bathrooms
- Primary Bathroom is a Full Bathroom
- Dual Sinks
- Whirlpool Bathtub
- Separate Shower
Laundry
- Dryer
- Washer
Finished Basement
- Basement Fills Entire Space Under The House
- Finished Basement Bathroom
Outdoor Features
- Deck
Utilities
- Forced Air Zoned Cooling and Heating System
- Heating System Uses Gas
- Lake Michigan Water
Ownership History
Purchase Details
Purchase Details
Home Financials for this Owner
Home Financials are based on the most recent Mortgage that was taken out on this home.Purchase Details
Purchase Details
Home Financials for this Owner
Home Financials are based on the most recent Mortgage that was taken out on this home.Similar Homes in the area
Home Values in the Area
Average Home Value in this Area
Purchase History
| Date | Buyer | Sale Price | Title Company |
|---|---|---|---|
| Yang Hannah | -- | None Available | |
| Lee David H | $635,000 | Proper Title Llc | |
| Tan M Nguyen Living Trust | -- | None Available | |
| Nguyen Tan | $570,000 | Centennial Title Incorporate |
Mortgage History
| Date | Status | Borrower | Loan Amount |
|---|---|---|---|
| Previous Owner | Nguyen Tan | $148,300 | |
| Previous Owner | Nguyen Tan Minh | $290,000 | |
| Previous Owner | Nguyen Tan M | $130,000 | |
| Previous Owner | Nguyen Tan | $322,700 | |
| Previous Owner | Nguyen Tan | $300,000 | |
| Previous Owner | Nguyen Tan | $275,000 | |
| Previous Owner | Nugyen Tan | $300,000 | |
| Previous Owner | Nguyen Tan | $300,000 | |
| Previous Owner | Lariosa Lucia C | $156,000 |
Property History
| Date | Event | Price | Change | Sq Ft Price |
|---|---|---|---|---|
| 12/14/2013 12/14/13 | Pending | -- | -- | -- |
| 12/13/2013 12/13/13 | Sold | $635,000 | -5.9% | $160 / Sq Ft |
| 12/10/2013 12/10/13 | For Sale | $675,000 | -- | $170 / Sq Ft |
Tax History Compared to Growth
Tax History
| Year | Tax Paid | Tax Assessment Tax Assessment Total Assessment is a certain percentage of the fair market value that is determined by local assessors to be the total taxable value of land and additions on the property. | Land | Improvement |
|---|---|---|---|---|
| 2024 | $19,047 | $80,839 | $19,569 | $61,270 |
| 2023 | $19,235 | $84,974 | $19,569 | $65,405 |
| 2022 | $19,235 | $88,795 | $19,569 | $69,226 |
| 2021 | $14,877 | $62,095 | $15,655 | $46,440 |
| 2020 | $15,637 | $65,804 | $15,655 | $50,149 |
| 2019 | $15,264 | $72,313 | $15,655 | $56,658 |
| 2018 | $13,174 | $58,094 | $13,698 | $44,396 |
| 2017 | $12,818 | $58,094 | $13,698 | $44,396 |
| 2016 | $13,519 | $64,034 | $13,698 | $50,336 |
| 2015 | $14,445 | $61,802 | $11,089 | $50,713 |
| 2014 | $14,721 | $61,802 | $11,089 | $50,713 |
| 2013 | $13,697 | $61,802 | $11,089 | $50,713 |
Agents Affiliated with this Home
-
Krystyna Kaczor

Seller's Agent in 2013
Krystyna Kaczor
Berkshire Hathaway HomeServices Chicago
(847) 668-9880
9 in this area
55 Total Sales
Map
Source: Midwest Real Estate Data (MRED)
MLS Number: MRD08503143
APN: 04-07-102-031-0000
- 4141 Rutgers Ln
- 4216 Yorkshire Ln
- 4121 Yorkshire Ln
- 4020 Noble Ct
- 717 Sarah Ln
- 716 Samson Way
- 4050 Dundee Rd Unit 203K
- 3935 Russett Ln
- 3890 Greenacre Dr
- 4000 Dundee Rd Unit 202C
- 4000 Dundee Rd Unit 108D
- 736 Picardy Cir
- 3950 Dundee Rd Unit 101C
- 3950 Dundee Rd Unit 210B
- 805 Timbers Edge Ln
- 3931 Brittany Rd
- 1435 Daniel Ct
- 613 Michelline Ln
- 4001 Walters Ave
- 3726 Pebble Beach Rd
- 4203 Rutgers Ln Unit III
- 4207 Rutgers Ln
- 4137 Rutgers Ln Unit II
- 4202 Rutgers Ln
- 4211 Rutgers Ln
- 4206 Rutgers Ln
- 4144 Rutgers Ln
- 4140 Rutgers Ln
- 4210 Rutgers Ln
- 4133 Rutgers Ln Unit 2409
- 4138 Rutgers Ln
- 4215 Rutgers Ln
- 4235 Yorkshire Ln
- 4225 Yorkshire Ln
- 4221 Yorkshire Ln
- 4134 Rutgers Ln
- 4215 Yorkshire Ln
- 4207 Yorkshire Ln
- 4129 Rutgers Ln Unit 222
- 4203 Yorkshire Ln
