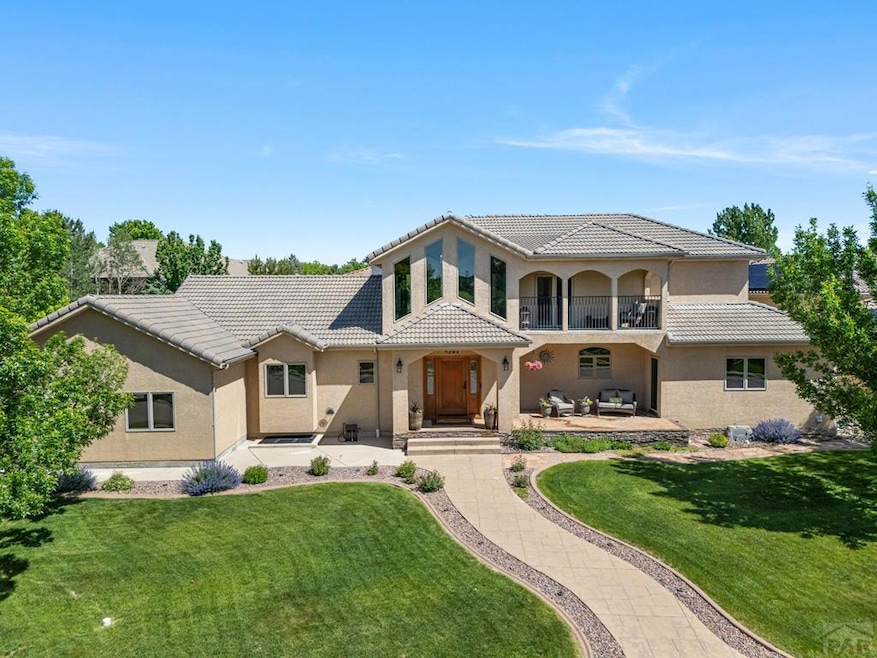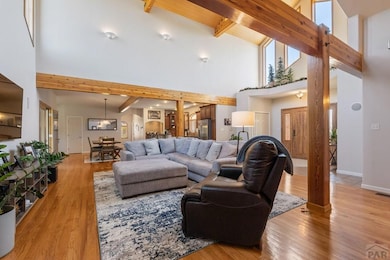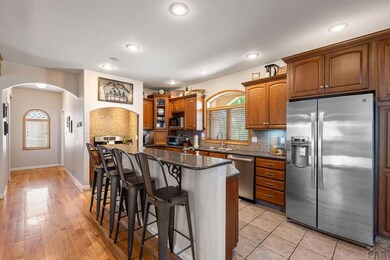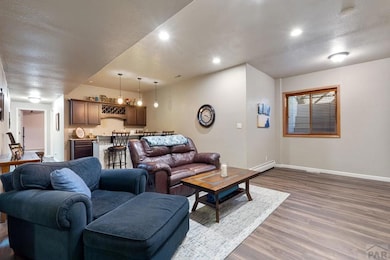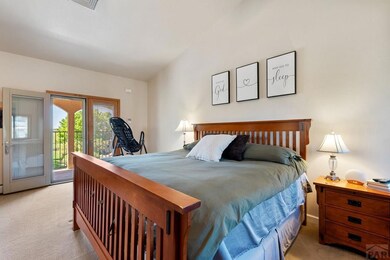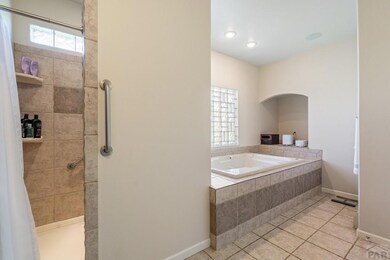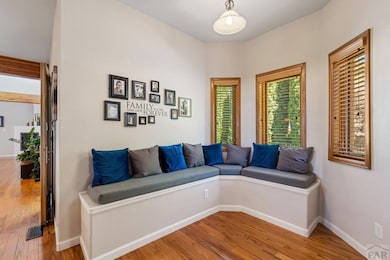4203 St Andrews Dr Pueblo, CO 81001
University NeighborhoodEstimated payment $4,663/month
Highlights
- Spa
- Fireplace in Primary Bedroom
- Radiant Floor
- Clubhouse
- Vaulted Ceiling
- Granite Countertops
About This Home
Welcome to this stunning 2-story home in Walking Stick Estates, offering 5 bedrooms, 4 bathrooms, and a 4-car heated garage. Enjoy beautiful curb appeal with a landscaped front yard and mountain views. Step inside to an inviting open-concept main level featuring hardwood flooring throughout the living, dining, and kitchen areas. The living room is a showstopper with soaring vaulted ceilings, a cozy gas fireplace, and built-in surround sound. The gourmet kitchen is equipped with stainless steel appliances, a gas stove, and ample cabinetry. Two main-level bedrooms share a full bath, and a convenient half bath is also available for guests. Upstairs, retreat to the spacious primary suite featuring a private balcony, fireplace, and a luxurious 5-piece en-suite bath with a jetted tub, walk-in shower and a large walk-in closet. The fully finished basement includes durable LVT flooring, a wet bar with granite countertops, two additional bedrooms, a full bathroom, laundry area, and bonus space for a home gym, office, or storage. A radon mitigation system is also installed. Step outside to the fenced backyard with a covered patio—perfect for outdoor living year-round. As part of the Walking Stick Estates community, enjoy exclusive access to tennis and basketball courts, a swimming pool, clubhouse, and proximity to the Walking Stick Golf Course. This home blends comfort, style, and function—schedule your showing today!
Listing Agent
Keller Williams Performance Realty Brokerage Phone: 7195831100 Listed on: 05/28/2025

Home Details
Home Type
- Single Family
Est. Annual Taxes
- $4,537
Year Built
- Built in 2003
Lot Details
- 0.33 Acre Lot
- Kennel
- Aluminum or Metal Fence
- Sprinklers on Timer
- Landscaped with Trees
- Lawn
- Garden
- Property is zoned R-2
HOA Fees
- $100 Monthly HOA Fees
Parking
- 4 Car Attached Garage
- Garage Door Opener
Home Design
- Frame Construction
- Tile Roof
- Radon Mitigation System
- Stucco
- Lead Paint Disclosure
Interior Spaces
- 2-Story Property
- Wet Bar
- Sound System
- Vaulted Ceiling
- Ceiling Fan
- Gas Log Fireplace
- Double Pane Windows
- Window Treatments
- Living Room with Fireplace
- 2 Fireplaces
- Dining Room
Kitchen
- Gas Oven or Range
- Built-In Microwave
- Dishwasher
- Granite Countertops
Flooring
- Wood
- Carpet
- Radiant Floor
- Tile
Bedrooms and Bathrooms
- 5 Bedrooms
- Fireplace in Primary Bedroom
- Walk-In Closet
- 4 Bathrooms
- Spa Bath
- Walk-in Shower
Finished Basement
- Basement Fills Entire Space Under The House
- Recreation or Family Area in Basement
- Laundry in Basement
Home Security
- Security System Owned
- Fire and Smoke Detector
Outdoor Features
- Spa
- Balcony
- Covered Patio or Porch
- Exterior Lighting
Utilities
- Refrigerated Cooling System
- Heating System Uses Natural Gas
- Hot Water Heating System
- Tankless Water Heater
- Cable TV Available
Listing and Financial Details
- Exclusions: Washer and Dryer
Community Details
Overview
- Association fees include recreational facilities
- Walking Stick / Vistas Subdivision
Amenities
- Clubhouse
Recreation
- Tennis Courts
- Community Pool
Map
Home Values in the Area
Average Home Value in this Area
Tax History
| Year | Tax Paid | Tax Assessment Tax Assessment Total Assessment is a certain percentage of the fair market value that is determined by local assessors to be the total taxable value of land and additions on the property. | Land | Improvement |
|---|---|---|---|---|
| 2024 | $4,537 | $46,420 | -- | -- |
| 2023 | $4,586 | $50,110 | $6,070 | $44,040 |
| 2022 | $4,174 | $42,050 | $4,690 | $37,360 |
| 2021 | $4,308 | $43,270 | $4,830 | $38,440 |
| 2020 | $4,058 | $86,120 | $9,460 | $76,660 |
| 2019 | $4,059 | $40,202 | $4,362 | $35,840 |
| 2018 | $3,388 | $37,387 | $4,392 | $32,995 |
| 2017 | $3,422 | $37,387 | $4,392 | $32,995 |
| 2016 | $3,534 | $38,900 | $4,856 | $34,044 |
Property History
| Date | Event | Price | List to Sale | Price per Sq Ft | Prior Sale |
|---|---|---|---|---|---|
| 10/10/2025 10/10/25 | Price Changed | $794,000 | -0.6% | $163 / Sq Ft | |
| 05/29/2025 05/29/25 | For Sale | $799,000 | +99.8% | $164 / Sq Ft | |
| 12/03/2012 12/03/12 | Sold | $400,000 | -11.1% | $83 / Sq Ft | View Prior Sale |
| 08/07/2012 08/07/12 | Pending | -- | -- | -- | |
| 08/07/2012 08/07/12 | For Sale | $449,900 | -- | $94 / Sq Ft |
Purchase History
| Date | Type | Sale Price | Title Company |
|---|---|---|---|
| Special Warranty Deed | -- | None Listed On Document |
Source: Pueblo Association of REALTORS®
MLS Number: 232340
APN: 0-4-08-3-07-014
- TBD Royal County Ct
- 6 Carnoustie Ct
- L4 B2 Desert Candle Dr
- L10 B10 Desert Candle Dr
- L6 B1 Desert Candle Dr
- L4 B11 Desert Candle Dr
- L4 B1 Desert Candle Dr
- L6 B7 Desert Candle Dr
- L8 B1 Desert Candle Dr
- L3 B1 Desert Candle Dr
- L8 B7 Desert Candle Dr
- L5 B11 Desert Candle Dr
- L9 B7 Desert Candle Dr
- L12 B10 Desert Candle Dr
- L10 B7 Desert Candle Dr
- L4 B7 Desert Candle Dr
- L7 B1 Desert Candle Dr
- L5 B1 Desert Candle Dr
- L5 B7 Desert Candle Dr
- L1 B1 Desert Candle Dr
- 2020 Jerry Murphy Rd
- 2025 Jerry Murphy Rd
- 999 Fortino Blvd Unit 119
- 999 Fortino Blvd Unit 21
- 999 Fortino Blvd Unit 23
- 999 Fortino Blvd Unit 200
- 999 Fortino Blvd Unit 248
- 4749 Eagleridge Cir
- 5300 Outlook Blvd
- 6020 N Elizabeth St
- 811 W 30th St
- 1709 Oakshire Ln Unit A
- 5212 Crested Hill
- 1007 Ruppel St
- 1512 E 18th St
- 1305 N La Crosse Ave
- 1910 E 12th St
- 2141 Aztec Dr
- 2207 E 12th St
- 3551 Baltimore Ave
