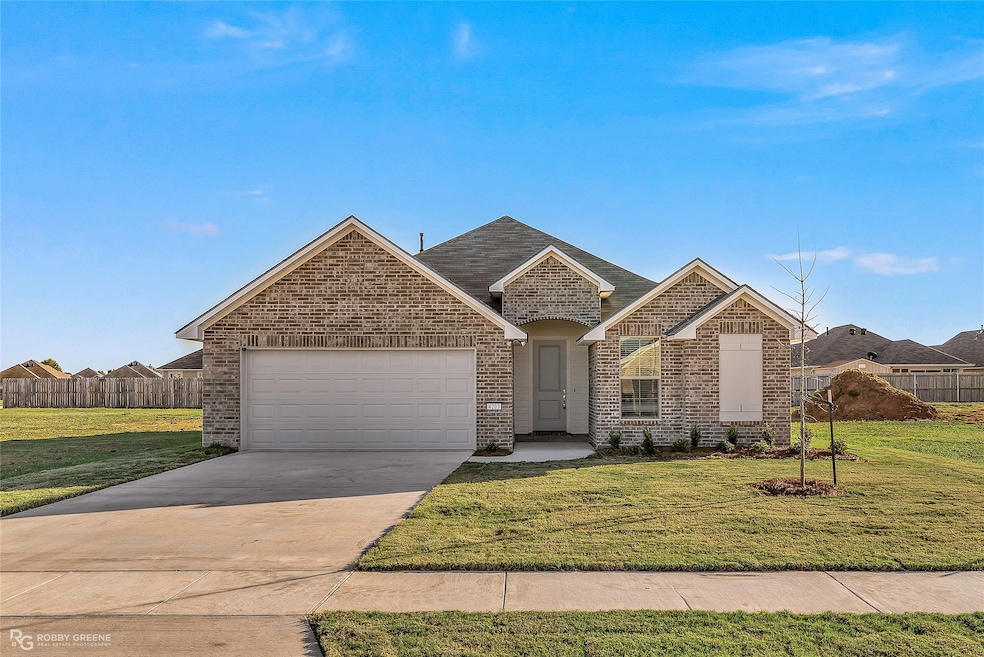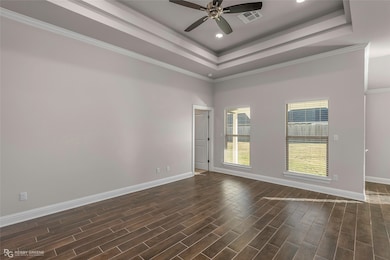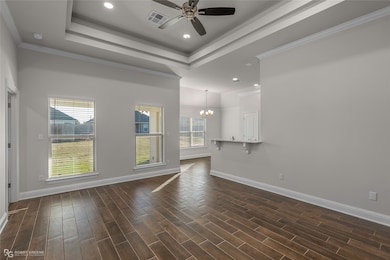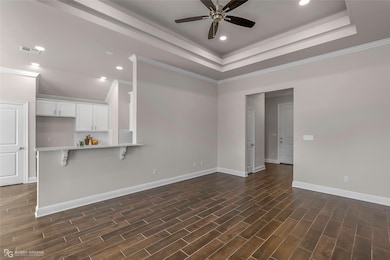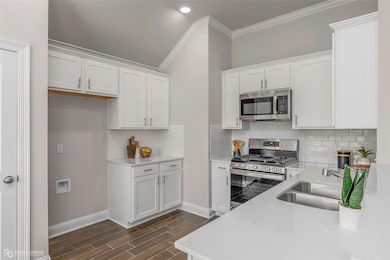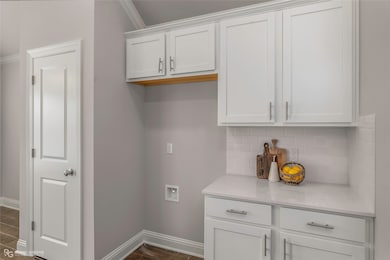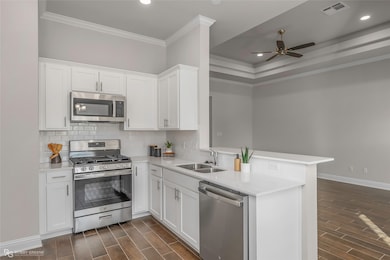4203 Toledo Bend Dr Bossier City, LA 71111
Dukedale-Vanceville NeighborhoodEstimated payment $1,421/month
Highlights
- New Construction
- Open Floorplan
- 2 Car Attached Garage
- Legacy Elementary School Rated A
- Covered Patio or Porch
- Eat-In Kitchen
About This Home
Discover all the attention to detail in this stunning new construction home, boasting 3 spacious bedrooms and 2 luxurious bathrooms. The expansive living area is perfect for both relaxing and entertaining, featuring abundant natural light and an open concept floorplan that flows seamlessly into the kitchen and dining area. The kitchen is a chef's delight with stainless steel appliances, custom cabinetry and modern fixtures. The generously sized primary bedroom offers a private oasis with a walk-in closet and an ensuite bathroom complete with dual vanities. Two additional well-appointed bedrooms provide ample space for family, guests, or a home office, complemented by a stylish second bathroom. Step outside to a beautifully landscaped yard, perfect for outdoor gatherings and leisurely weekends. The covered patio offers a seamless extension of your living space. Don't miss the opportunity to make this exceptional property your own. Schedule your private tour today!
Listing Agent
RE/MAX Real Estate Services Brokerage Phone: 318-752-2700 License #0995682171 Listed on: 11/04/2025
Home Details
Home Type
- Single Family
Est. Annual Taxes
- $185
Year Built
- Built in 2025 | New Construction
HOA Fees
- $50 Monthly HOA Fees
Parking
- 2 Car Attached Garage
Home Design
- Brick Exterior Construction
Interior Spaces
- 1,297 Sq Ft Home
- 1-Story Property
- Open Floorplan
- Decorative Lighting
- Laundry in Utility Room
Kitchen
- Eat-In Kitchen
- Gas Range
- Microwave
- Dishwasher
Flooring
- Carpet
- Ceramic Tile
Bedrooms and Bathrooms
- 3 Bedrooms
- 2 Full Bathrooms
Utilities
- Central Heating and Cooling System
- Cable TV Available
Additional Features
- Covered Patio or Porch
- 6,011 Sq Ft Lot
Community Details
- Association fees include management
- Legacy Association
- Legacy Subdivision
Listing and Financial Details
- Assessor Parcel Number 207700
Map
Home Values in the Area
Average Home Value in this Area
Tax History
| Year | Tax Paid | Tax Assessment Tax Assessment Total Assessment is a certain percentage of the fair market value that is determined by local assessors to be the total taxable value of land and additions on the property. | Land | Improvement |
|---|---|---|---|---|
| 2024 | $185 | $1,500 | $1,500 | $0 |
| 2023 | $3 | $20 | $20 | $0 |
Property History
| Date | Event | Price | List to Sale | Price per Sq Ft |
|---|---|---|---|---|
| 11/04/2025 11/04/25 | For Sale | $257,765 | -- | $199 / Sq Ft |
Source: North Texas Real Estate Information Systems (NTREIS)
MLS Number: 21104073
APN: 207700
- 4182 Grassy Lake Dr
- 4165 Grassy Lake Dr
- 4149 Grassy Lake Dr
- 4157 Grassy Lake Dr
- 100 Grand Cane Ct
- 3726 Sabine Pass Dr
- 3070 Dublin Way
- 765 Dumaine Dr
- 686 Dumaine Dr
- 788 Dumaine Dr
- 102 Willow Lake Blvd
- 2365 Tallgrass Cir
- 221 Conti Way
- 111 Rachel Ln
- 206 Willow Lake Blvd
- 4938 Swan Lake Rd
- 239 Poydras Ave
- 262 Poydras Ave
- 297 Ferry Lake Dr
- Cypress Plan at Legacy - Edgewater Pass
- 4008 False River Dr
- 3369 Grand Lake Dr
- 765 Dumaine Dr
- 2330 Tallgrass Cir
- 305 Hendry Dr
- 1000 Maize St
- 218 Apalachee Way
- 531 Chinquipin Dr
- 232 Saint Edmunds Way
- 5075 Airline Dr
- 5104 Tensas Dr
- 285 Danielle Dr
- 4855 Airline Dr
- 335 Crosscreek Dr
- 222 Walnut Ln
- 1930 Leeward Cove
- 471 Mayfair Ct
- 500 Northpark Dr
- 115 Dover Ct
- 522 Long Acre Dr
