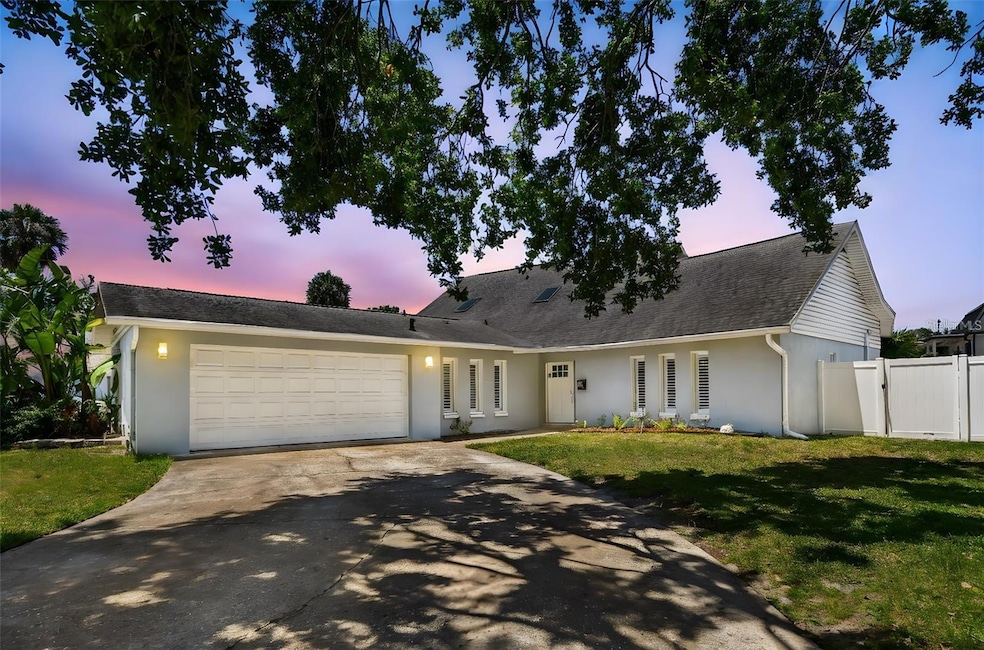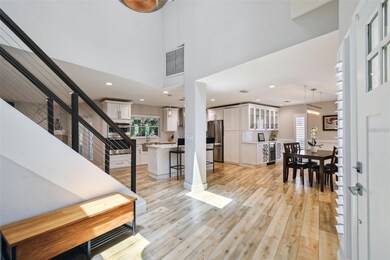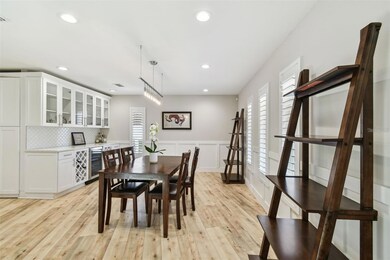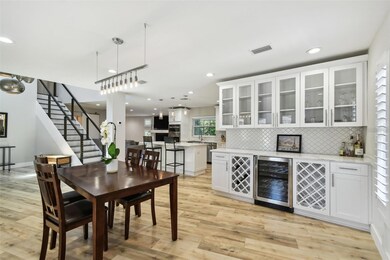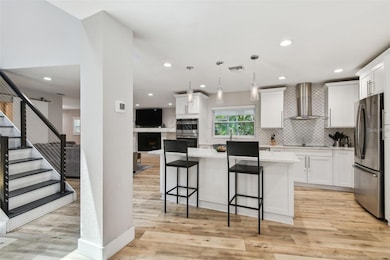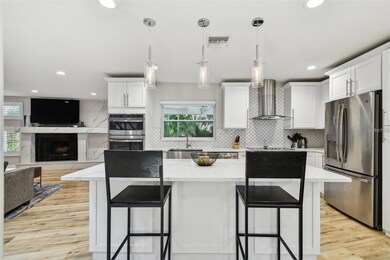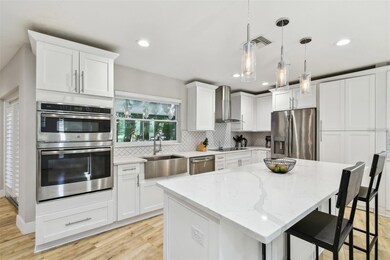4203 W Cleveland St Tampa, FL 33609
Beach Park NeighborhoodHighlights
- Open Floorplan
- Main Floor Primary Bedroom
- Stone Countertops
- Grady Elementary School Rated A
- High Ceiling
- Wine Refrigerator
About This Home
Welcome to this stunning four-bedroom, three-bath residence in the sought-after Beach Park neighborhood, in the top-rated Plant High School district. Thoughtfully updated and meticulously maintained, this home offers a blend of comfort, elegance, and functionality. The spacious primary suite is conveniently on the first floor and features dual walk-in closets and a luxurious en-suite bath with a double sink vanity and a floor-to-ceiling tiled walk-in shower. The open-concept floor plan flows seamlessly from the moment you enter, offering a warm and inviting space for everyday living and entertaining. The first floor also includes a stylish full guest bath, separate linen closet, a bright and spacious laundry room with built-in shelving, and a cozy living room anchored by a charming wood-burning fireplace. Adjacent to the dining area is a custom bar with glass shelving, wine racks and a wine refrigerator for hosting gatherings. The kitchen is a chef's dream, showcasing solid wood cabinetry, a large center island with seating and abundant storage, an oversized walk-in pantry and high-end finishes throughout. French doors lead you from the living room to your private, screened-in outdoor sanctuary, ideal for year-round enjoyment. Surrounded by mature landscaping and natural shade, this serene space is for relaxing or entertaining. Upstairs, you'll find three generously sized bedrooms with ample closet space. Custom plantation shutters adorn every window, adding timeless charm and privacy throughout the home. Recent upgrades include two new air-conditioning units (2025), new washer and dryer (2022), and premium laminate plank flooring on the first floor (2025). Also featured are a tankless water heater and a whole-house natural gas generator. This home checks all the boxes, combining classic character with modern conveniences?all in a prime South Tampa location. Don't miss this rare opportunity to lease a move-in-ready home in one of Tampa?s desirable neighborhoods. Also available as a lease-to-purchase.
Listing Agent
PREMIER SOTHEBYS INTL REALTY Brokerage Phone: 813-217-5288 License #3446412 Listed on: 11/21/2025

Home Details
Home Type
- Single Family
Est. Annual Taxes
- $15,497
Year Built
- Built in 1977
Lot Details
- 9,000 Sq Ft Lot
- Lot Dimensions are 75x120
- Partially Fenced Property
Parking
- 2 Car Attached Garage
Interior Spaces
- 2,404 Sq Ft Home
- 2-Story Property
- Open Floorplan
- High Ceiling
- Skylights
- Wood Burning Fireplace
- Plantation Shutters
- Family Room with Fireplace
- Living Room
Kitchen
- Eat-In Kitchen
- Walk-In Pantry
- Built-In Oven
- Range
- Recirculated Exhaust Fan
- Microwave
- Dishwasher
- Wine Refrigerator
- Stone Countertops
- Solid Wood Cabinet
- Disposal
Flooring
- Carpet
- Laminate
Bedrooms and Bathrooms
- 4 Bedrooms
- Primary Bedroom on Main
- En-Suite Bathroom
- Walk-In Closet
- 3 Full Bathrooms
- Built-In Shower Bench
Laundry
- Laundry Room
- Dryer
- Washer
Outdoor Features
- Covered Patio or Porch
Schools
- Grady Elementary School
- Coleman Middle School
- Plant High School
Utilities
- Central Heating and Cooling System
- High Speed Internet
Listing and Financial Details
- Residential Lease
- Security Deposit $4,250
- Property Available on 11/20/25
- 12-Month Minimum Lease Term
- $50 Application Fee
- Assessor Parcel Number A-21-29-18-3M3-000000-00009.2
Community Details
Overview
- No Home Owners Association
- Westwego Subdivision
Pet Policy
- $350 Pet Fee
- Dogs and Cats Allowed
Map
Source: Stellar MLS
MLS Number: TB8449947
APN: A-21-29-18-3M3-000000-00009.2
- 4251 W Roland St
- Hazel Plan at Central Living - Tampa City Home
- Blackwater II Plan at Central Living - South Tampa
- 207 S Coolidge Ave
- 4120 W North A St Unit 6
- 501 S Clark Ave
- 118 S Manhattan Ave
- 114 S Hale Ave
- 4318 W Azeele St
- 4212 W North B St
- 4404 W Azeele St
- 7605 W De Leon St
- 7601 W De Leon St
- 106 S Lauber Way
- 4017 W De Leon St
- 4017 W North B St
- 4407 W Dale Ave
- 4001 W North A St
- 202 S Hesperides St
- 4111 W Swann Ave
- 115 S Lois Ave Unit 122
- 115 S Lois Ave Unit 211
- 115 S Lois Ave Unit 226
- 115 S Lois Ave Unit 217
- 4251 W Roland St
- 4120 W North A St Unit 6.0
- 4120 W North A St Unit 7
- 4120 W North A St Unit ID1324837P
- 4209 W North A St Unit 12
- 4209 W North A St Unit 4209 unit 1
- 4211 W North A St Unit 3
- 4350 W Kennedy Blvd
- 4114 W North B St
- 4201 W Dale Ave
- 107 S Lauber Way Unit B
- 3909 W Cleveland St Unit 213
- 3909 W Cleveland St Unit 110
- 3909 W Cleveland St
- 406 N Hubert Ave
- 4111 -a W Swann Ave
