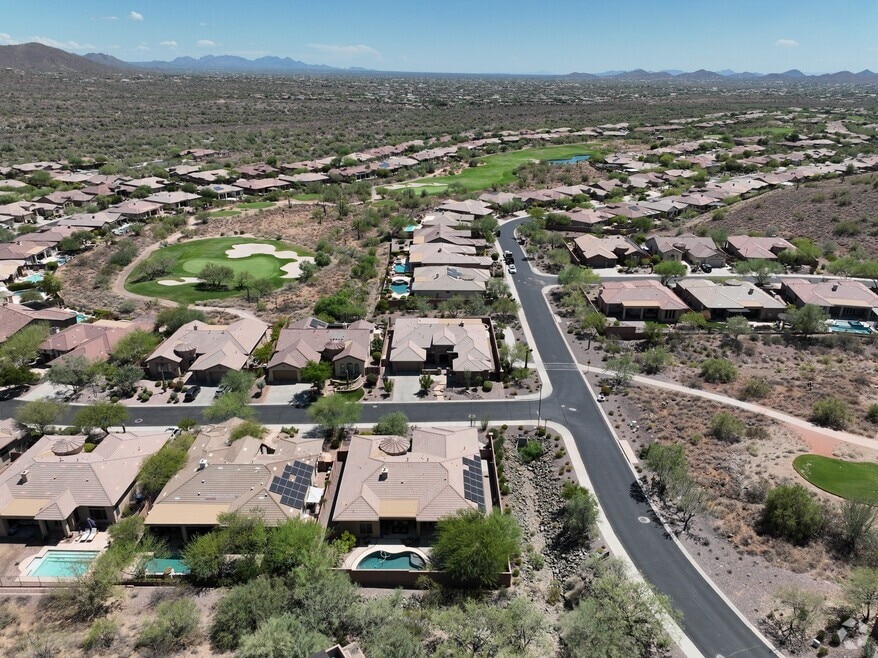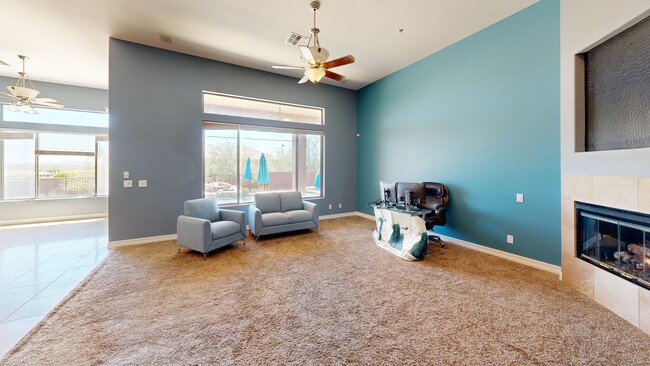
42032 N Club Pointe Dr Phoenix, AZ 85086
Estimated payment $5,712/month
Highlights
- Very Popular Property
- On Golf Course
- Fitness Center
- Diamond Canyon Elementary School Rated A-
- Community Cabanas
- Transportation Service
About This Home
Welcome to 42032 N Club Pointe Dr in Anthem Country Club. This beautifully upgraded Sonoma Model is situated on a premium elevated lot in the quiet northwest corner of the country club. It offers sweeping views of the mountains, golf course, and off into the distance to the mountains of the valley. Designed for both comfort and style, this home enjoys a unique location that welcomes a refreshing afternoon breeze—something rarely experienced by neighboring properties. Thoughtful enhancements throughout the home further elevate its appeal including two brand new AC units, granite countertops and a built-in oven. Get all of this in an exclusive master planned golf course community. Don't miss the opportunity to experience this impeccably maintained property!
Open House Schedule
-
Sunday, October 26, 202511:30 am to 2:00 pm10/26/2025 11:30:00 AM +00:0010/26/2025 2:00:00 PM +00:00Add to Calendar
Home Details
Home Type
- Single Family
Est. Annual Taxes
- $5,140
Year Built
- Built in 2005
Lot Details
- 10,630 Sq Ft Lot
- On Golf Course
- Private Streets
- Desert faces the front and back of the property
- Wrought Iron Fence
- Block Wall Fence
- Corner Lot
- Front and Back Yard Sprinklers
- Sprinklers on Timer
- Private Yard
HOA Fees
Parking
- 3 Car Garage
- Garage Door Opener
Home Design
- Santa Barbara Architecture
- Wood Frame Construction
- Tile Roof
- Stucco
Interior Spaces
- 3,290 Sq Ft Home
- 1-Story Property
- Wet Bar
- Ceiling height of 9 feet or more
- Ceiling Fan
- Double Pane Windows
- Living Room with Fireplace
- Mountain Views
- Security System Owned
- Washer and Dryer Hookup
Kitchen
- Eat-In Kitchen
- Breakfast Bar
- Built-In Gas Oven
- Gas Cooktop
- Kitchen Island
- Granite Countertops
Flooring
- Carpet
- Tile
Bedrooms and Bathrooms
- 4 Bedrooms
- 3.5 Bathrooms
- Dual Vanity Sinks in Primary Bathroom
- Bathtub With Separate Shower Stall
Pool
- Private Pool
- Pool Pump
Outdoor Features
- Covered Patio or Porch
- Outdoor Fireplace
Schools
- Gavilan Peak Elementary And Middle School
- Boulder Creek High School
Utilities
- Cooling System Updated in 2025
- Zoned Heating and Cooling System
- Heating System Uses Natural Gas
- High Speed Internet
- Cable TV Available
Listing and Financial Details
- Tax Lot 72
- Assessor Parcel Number 211-22-283
Community Details
Overview
- Association fees include ground maintenance, street maintenance
- Anthem Cmty Council Association, Phone Number (602) 906-4940
- Anthem Golf & CC Association, Phone Number (623) 742-6030
- Association Phone (623) 742-6030
- Built by Pulte
- Anthem County Club Subdivision, Sonoma Floorplan
- Community Lake
Amenities
- Transportation Service
- Theater or Screening Room
- Recreation Room
Recreation
- Golf Course Community
- Tennis Courts
- Pickleball Courts
- Racquetball
- Community Playground
- Fitness Center
- Community Cabanas
- Community Indoor Pool
- Heated Community Pool
- Fenced Community Pool
- Lap or Exercise Community Pool
- Community Spa
- Bike Trail
Security
- Gated with Attendant
Map
Home Values in the Area
Average Home Value in this Area
Tax History
| Year | Tax Paid | Tax Assessment Tax Assessment Total Assessment is a certain percentage of the fair market value that is determined by local assessors to be the total taxable value of land and additions on the property. | Land | Improvement |
|---|---|---|---|---|
| 2025 | $5,242 | $48,784 | -- | -- |
| 2024 | $4,864 | $46,461 | -- | -- |
| 2023 | $4,864 | $67,360 | $13,470 | $53,890 |
| 2022 | $4,671 | $51,970 | $10,390 | $41,580 |
| 2021 | $4,765 | $48,980 | $9,790 | $39,190 |
| 2020 | $4,655 | $45,910 | $9,180 | $36,730 |
| 2019 | $4,494 | $44,000 | $8,800 | $35,200 |
| 2018 | $4,327 | $39,100 | $7,820 | $31,280 |
| 2017 | $4,234 | $39,550 | $7,910 | $31,640 |
| 2016 | $3,831 | $41,150 | $8,230 | $32,920 |
| 2015 | $3,529 | $40,980 | $8,190 | $32,790 |
Property History
| Date | Event | Price | List to Sale | Price per Sq Ft |
|---|---|---|---|---|
| 10/20/2025 10/20/25 | Price Changed | $900,000 | -5.3% | $274 / Sq Ft |
| 09/27/2025 09/27/25 | Price Changed | $950,000 | -4.5% | $289 / Sq Ft |
| 09/20/2025 09/20/25 | Price Changed | $995,000 | -9.5% | $302 / Sq Ft |
| 08/21/2025 08/21/25 | For Sale | $1,100,000 | -- | $334 / Sq Ft |
Purchase History
| Date | Type | Sale Price | Title Company |
|---|---|---|---|
| Interfamily Deed Transfer | -- | None Available | |
| Cash Sale Deed | $460,000 | North American Title Company | |
| Corporate Deed | $632,340 | Sun Title Agency Co |
Mortgage History
| Date | Status | Loan Amount | Loan Type |
|---|---|---|---|
| Previous Owner | $561,872 | Purchase Money Mortgage | |
| Closed | $140,468 | No Value Available |
About the Listing Agent

Owner of RE/MAX Fine Properties-Anthem with 19 plus years of experience in the real estate industry covering all the New Builders, North Phoenix, Scottsdale, Peoria, Surprise, Glendale, Sun City to Flagstaff has provided Todd with over 600 successful helped families . A local business owner with enthusiasm for serving his community for the last 25 years by way of fund raising and volunteer work. RE/MAX Fine Properties, #1 Luxury Home Sales, #1 in Arizona with more than $5.6 Billion in sales
Todd's Other Listings
Source: Arizona Regional Multiple Listing Service (ARMLS)
MLS Number: 6902302
APN: 211-22-283
- 42041 N Mountain Cove Dr
- 42106 N Bradon Way
- 41618 N Anthem Ridge Dr
- 41607 N Club Pointe Dr
- 41809 N La Cantera Dr
- 1620 W Silver Pine Dr
- 41411 N Anthem Ridge Dr
- 41619 N River Bend Rd
- 41715 N River Bend Rd Unit 26
- 41601 N River Bend Rd Unit 26
- 41622 N River Bend Rd
- 41124 N Prestancia Dr
- 1320 W Whitman Dr Unit 36
- 42605 N 6th Ave
- 1435 W Whitman Ct
- 1303 W Spirit Dr
- 41432 N Bent Creek Way
- 755 W Honda Bow Rd
- 40727 N Bradon Way
- 41213 N River Bend Rd
- 41609 N Signal Hill Ct Unit 26
- 41520 N River Bend Ct
- 41112 N Prestancia Dr
- 1726 W Medinah Ct
- 1537 W Spirit Dr
- 40838 N Prestancia Ct Unit 38
- 40806 N Lytham Ct
- 42405 N Harbour Town Ct
- 1946 W Eastman Ct Unit 24
- 1916 W Spirit Ct Unit 24
- 1653 W Ainsworth Dr
- 42103 N Astoria Way
- 1891 W Dion Dr Unit 30
- 40834 N Noble Hawk Way
- 40309 N Bell Meadow Trail
- 42203 N Caledonia Way
- 41735 N Maidstone Ct
- 1702 W Owens Way
- 1776 W Owens Way
- 40108 N Bell Meadow Ct





