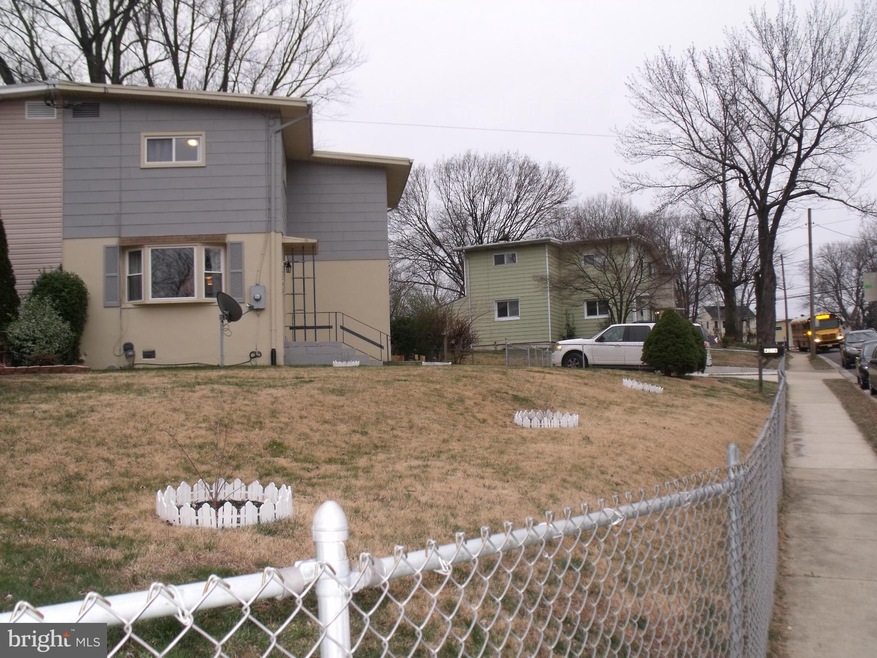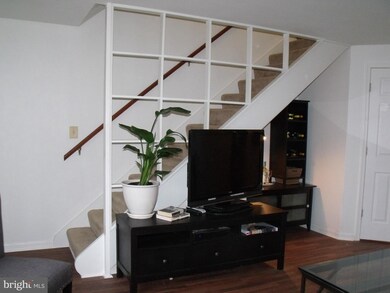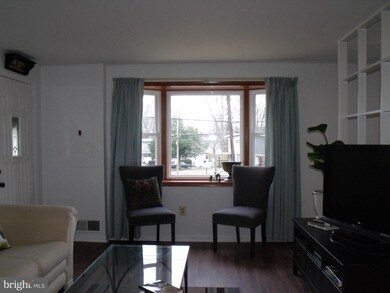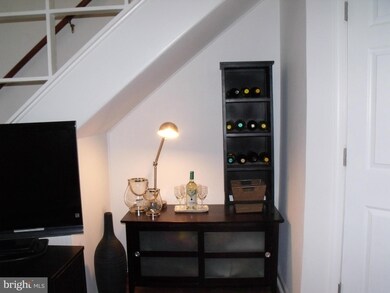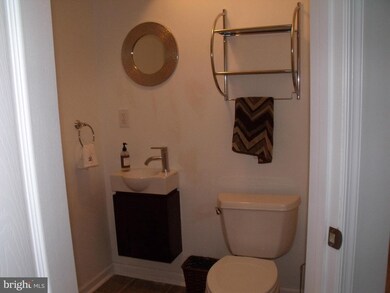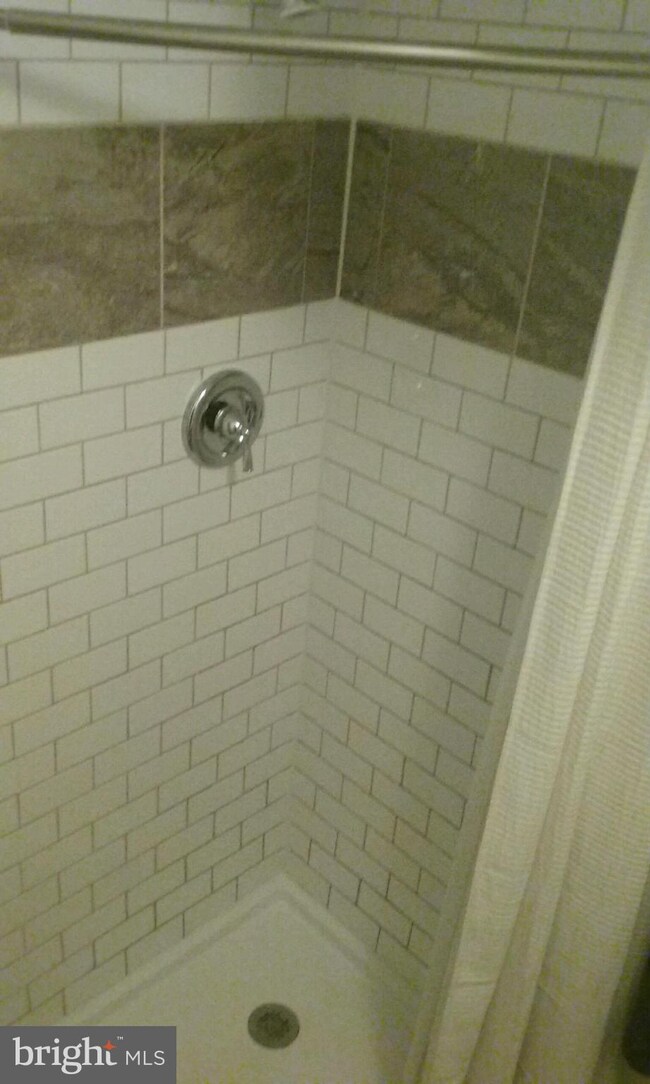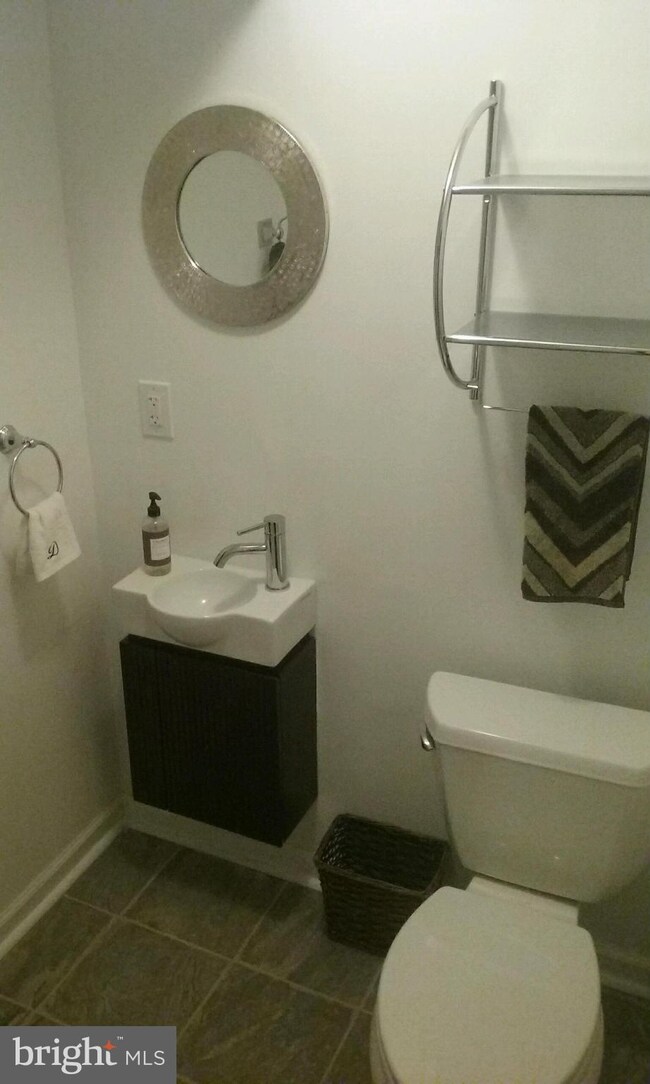
4204 Ardmore Place Fairfax, VA 22030
Estimated Value: $494,000 - $573,286
Highlights
- Open Floorplan
- Contemporary Architecture
- Corner Lot
- Johnson Middle School Rated A
- Wood Flooring
- No HOA
About This Home
As of April 2016Move in Ready! Open Floor Plan! Hardwood floors throughout LL, Granite Counter tops in Kitchen, Updated Bathrooms on UL and new Full Bath on LL both with new tile flooring, This Duplex has been Beautifully Renovated! OPEN HOUSE 2/27/16 10 a.m. - 3 p.m.
Last Agent to Sell the Property
Samson Properties License #0225218583 Listed on: 01/29/2016

Townhouse Details
Home Type
- Townhome
Est. Annual Taxes
- $3,023
Year Built
- Built in 1955 | Remodeled in 2015
Lot Details
- 6,350 Sq Ft Lot
- 1 Common Wall
- Property is Fully Fenced
- Property is in very good condition
Parking
- Driveway
Home Design
- Contemporary Architecture
- Composition Roof
- Composite Building Materials
Interior Spaces
- 1,148 Sq Ft Home
- Property has 2 Levels
- Open Floorplan
- Window Treatments
- Living Room
- Combination Kitchen and Dining Room
- Wood Flooring
Kitchen
- Eat-In Kitchen
- Electric Oven or Range
- Dishwasher
- Upgraded Countertops
Bedrooms and Bathrooms
- 3 Bedrooms
- En-Suite Primary Bedroom
- 2 Full Bathrooms
Laundry
- Front Loading Dryer
- Front Loading Washer
Outdoor Features
- Shed
Schools
- Daniels Run Elementary School
- Fairfax High School
Utilities
- Forced Air Heating and Cooling System
- Natural Gas Water Heater
- Public Septic
Community Details
- No Home Owners Association
- Ardmore Subdivision
Listing and Financial Details
- Tax Lot 9A
- Assessor Parcel Number 18533
Ownership History
Purchase Details
Home Financials for this Owner
Home Financials are based on the most recent Mortgage that was taken out on this home.Purchase Details
Home Financials for this Owner
Home Financials are based on the most recent Mortgage that was taken out on this home.Similar Homes in Fairfax, VA
Home Values in the Area
Average Home Value in this Area
Purchase History
| Date | Buyer | Sale Price | Title Company |
|---|---|---|---|
| Russell Beverly | $333,000 | Ekko Title | |
| Dipasquale Daniel S | $290,000 | -- |
Mortgage History
| Date | Status | Borrower | Loan Amount |
|---|---|---|---|
| Open | Russell Beverly | $100,000 | |
| Closed | Russell Beverly | $100,000 | |
| Previous Owner | Dipasquale Daniel S | $284,747 | |
| Previous Owner | Johnson Mary L | $200,000 | |
| Previous Owner | Johnson William P | $216,031 |
Property History
| Date | Event | Price | Change | Sq Ft Price |
|---|---|---|---|---|
| 04/18/2016 04/18/16 | Sold | $333,000 | -2.0% | $290 / Sq Ft |
| 03/02/2016 03/02/16 | Pending | -- | -- | -- |
| 01/29/2016 01/29/16 | For Sale | $339,900 | +17.2% | $296 / Sq Ft |
| 06/20/2014 06/20/14 | Sold | $290,000 | -3.3% | $253 / Sq Ft |
| 05/17/2014 05/17/14 | Pending | -- | -- | -- |
| 05/12/2014 05/12/14 | Price Changed | $299,900 | -3.3% | $261 / Sq Ft |
| 04/08/2014 04/08/14 | Price Changed | $310,000 | -4.6% | $270 / Sq Ft |
| 03/29/2014 03/29/14 | For Sale | $325,000 | -- | $283 / Sq Ft |
Tax History Compared to Growth
Tax History
| Year | Tax Paid | Tax Assessment Tax Assessment Total Assessment is a certain percentage of the fair market value that is determined by local assessors to be the total taxable value of land and additions on the property. | Land | Improvement |
|---|---|---|---|---|
| 2024 | $4,503 | $437,200 | $143,600 | $293,600 |
| 2023 | $4,481 | $437,200 | $143,600 | $293,600 |
| 2022 | $4,201 | $415,900 | $136,700 | $279,200 |
| 2021 | $4,139 | $385,000 | $126,600 | $258,400 |
| 2020 | $3,974 | $369,700 | $121,700 | $248,000 |
| 2019 | $3,770 | $361,600 | $119,300 | $242,300 |
| 2018 | $3,653 | $344,600 | $113,600 | $231,000 |
| 2017 | $1,755 | $331,200 | $109,200 | $222,000 |
| 2016 | $61 | $296,200 | $109,200 | $187,000 |
| 2015 | $3,023 | $287,400 | $100,700 | $186,700 |
| 2014 | $2,667 | $256,400 | $93,200 | $163,200 |
Agents Affiliated with this Home
-
Christine Binnix

Seller's Agent in 2016
Christine Binnix
Samson Properties
(540) 683-0309
75 Total Sales
-
S
Seller's Agent in 2014
Shirley Hancock
Long & Foster
(703) 968-7000
-
Karrina Brown

Buyer's Agent in 2014
Karrina Brown
RE/MAX
(703) 646-1413
2 in this area
85 Total Sales
Map
Source: Bright MLS
MLS Number: 1000206991
APN: 57-3-06-009-A
- 4132 Leonard Dr
- 10634 Pocket Place
- 10636 Pocket Place
- 10632 Pocket Place
- 10723 West Dr Unit 303
- 10720 West Dr Unit 101
- 4094 Glendale Way
- 10451 Breckinridge Ln
- 10665 Yorktown Ct
- 4222 Lamarre Dr
- 10706 Simpson Mews Ln
- 10419 Darby St
- 4104 Oxford Ln Unit 304
- 10355 Main St
- 10518 Meadow Bridge Ln
- 4317 Alta Vista Dr
- 10406 Forest Ave
- 3972 Norton Place
- 3959 Norton Place
- 3951 Oak St
- 4204 Ardmore Place
- 10625 Maple St
- 4206 Ardmore Place
- 10623 Maple St
- 4208 Ardmore Place
- 10621 Maple St
- 10633 Maple St
- 4203 Ardmore Place
- 4210 Ardmore Place
- 4205 Ardmore Place
- 10619 Maple St
- 4207 Ardmore Place
- 4201 Ardmore Place
- 4212 Ardmore Place
- 4209 Ardmore Place
- 10626 Maple St
- 10628 Maple St
- 10617 Maple St
- 10630 Maple St
- 4211 Ardmore Place
