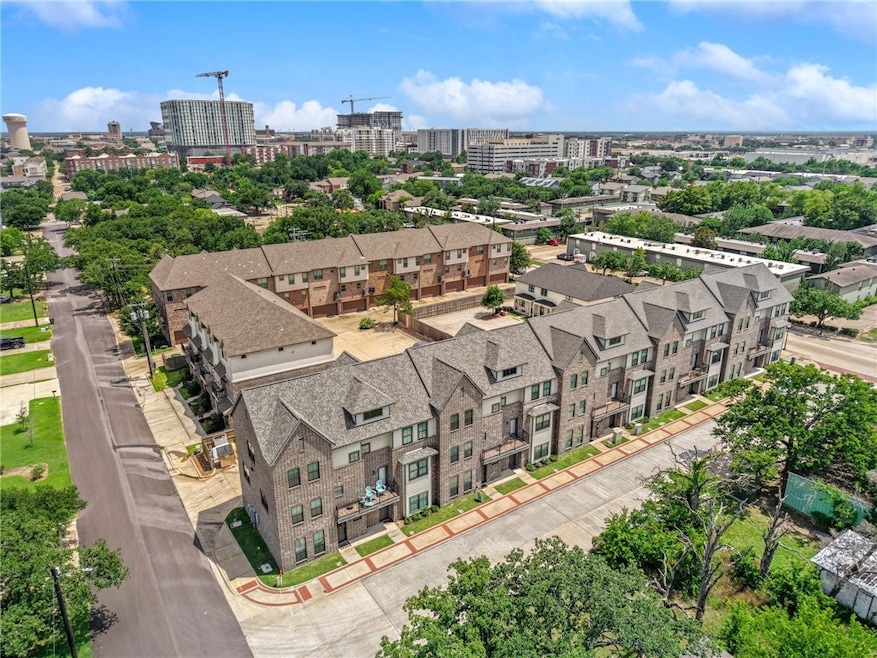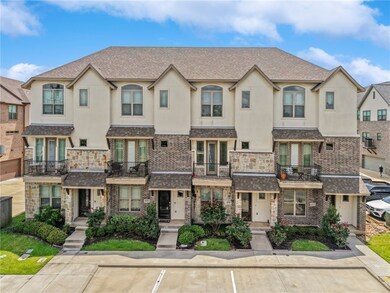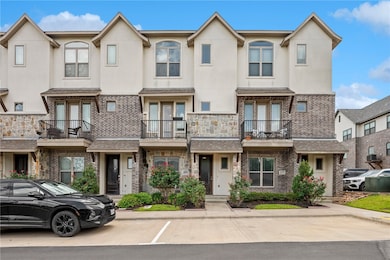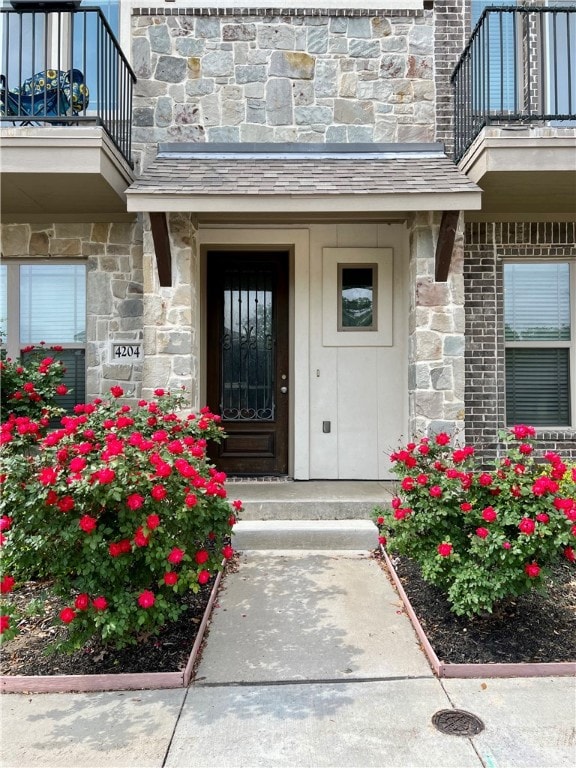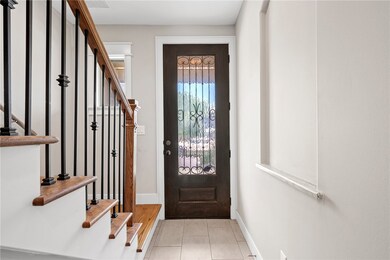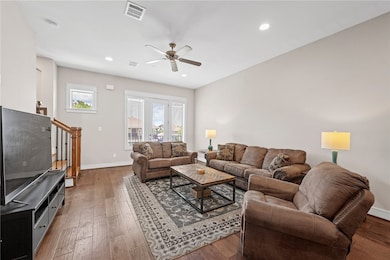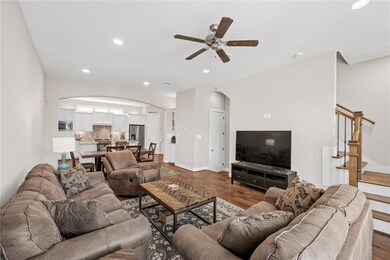
Highlights
- Traditional Architecture
- High Ceiling
- Walk-In Pantry
- Wood Flooring
- Granite Countertops
- Brick Veneer
About This Home
As of July 2025Located less than half a mile from TAMU this fantastic townhome is within easy travel distance to north campus (including the Zachary Engineering building) and retail/restaurants at Northgate. The shuttle bus stop is conveniently only one block away on College Main. This townhome offers a modern floorplan with four spacious bedrooms, four full baths, one half/guest bath, an open concept living area with a spacious dining area and a huge island kitchen. Each bedroom has it's own en-suite bath and large walk-in closet. The kitchen features granite counters, eating bar, microwave, refrigerator, electric range with vent and a dishwasher. The kitchen also features a large walk-in pantry plus extensive built-in cabinets and storage. The large light filled living space is open to the dining and kitchen with a convenient half/guest bath off of the stairway. A wall of windows opens to the front balcony. The living/dining/kitchen area is all wood flooring, tile in all baths and the downstairs entry hallway and carpet in all bedrooms. The utility closet comes with the washer and dryer. All of the living room and dining room furniture can remain. As an added bonus, the townhome has four reserved parking spots and lots of extra guest parking. This is a fantastic property for Aggie student or anyone looking for a Game Day property!
Last Agent to Sell the Property
Keller Williams Realty Brazos Valley office License #0432833 Listed on: 06/14/2025

Townhouse Details
Home Type
- Townhome
Est. Annual Taxes
- $8,188
Year Built
- Built in 2019
Lot Details
- 2,415 Sq Ft Lot
- Sprinkler System
Home Design
- Traditional Architecture
- Brick Veneer
- Slab Foundation
- Shingle Roof
- Composition Roof
Interior Spaces
- 2,298 Sq Ft Home
- 2-Story Property
- Dry Bar
- High Ceiling
- Ceiling Fan
- Window Treatments
- French Doors
- Home Security System
Kitchen
- Walk-In Pantry
- Electric Range
- Recirculated Exhaust Fan
- <<microwave>>
- Dishwasher
- Kitchen Island
- Granite Countertops
- Disposal
Flooring
- Wood
- Carpet
- Tile
Bedrooms and Bathrooms
- 4 Bedrooms
Laundry
- Dryer
- Washer
Eco-Friendly Details
- Energy-Efficient Windows with Low Emissivity
- Energy-Efficient HVAC
- Energy-Efficient Insulation
Utilities
- Central Heating and Cooling System
- Heat Pump System
- Programmable Thermostat
- Thermostat
- Electric Water Heater
- High Speed Internet
Listing and Financial Details
- Legal Lot and Block 26R / 4
- Assessor Parcel Number 426480
Community Details
Overview
- Property has a Home Owners Association
- Front Yard Maintenance
- Association fees include common area maintenance, sprinkler, ground maintenance, maintenance structure
- Highland Park Subdivision
- On-Site Maintenance
Security
- Fire and Smoke Detector
Ownership History
Purchase Details
Home Financials for this Owner
Home Financials are based on the most recent Mortgage that was taken out on this home.Purchase Details
Home Financials for this Owner
Home Financials are based on the most recent Mortgage that was taken out on this home.Purchase Details
Home Financials for this Owner
Home Financials are based on the most recent Mortgage that was taken out on this home.Purchase Details
Home Financials for this Owner
Home Financials are based on the most recent Mortgage that was taken out on this home.Similar Homes in Bryan, TX
Home Values in the Area
Average Home Value in this Area
Purchase History
| Date | Type | Sale Price | Title Company |
|---|---|---|---|
| Warranty Deed | -- | Lawyers Title Company | |
| Special Warranty Deed | -- | South Land Title | |
| Vendors Lien | -- | Aggieldland Title Co | |
| Vendors Lien | -- | University Title Company |
Mortgage History
| Date | Status | Loan Amount | Loan Type |
|---|---|---|---|
| Previous Owner | $1,025,000 | Commercial | |
| Previous Owner | $117,800 | New Conventional | |
| Previous Owner | $66,500 | New Conventional |
Property History
| Date | Event | Price | Change | Sq Ft Price |
|---|---|---|---|---|
| 07/15/2025 07/15/25 | For Rent | $2,800 | 0.0% | -- |
| 07/03/2025 07/03/25 | Sold | -- | -- | -- |
| 06/20/2025 06/20/25 | Pending | -- | -- | -- |
| 06/14/2025 06/14/25 | For Sale | $449,900 | +12.5% | $196 / Sq Ft |
| 01/29/2020 01/29/20 | Sold | -- | -- | -- |
| 12/30/2019 12/30/19 | Pending | -- | -- | -- |
| 10/02/2019 10/02/19 | For Sale | $399,900 | -- | $174 / Sq Ft |
Tax History Compared to Growth
Tax History
| Year | Tax Paid | Tax Assessment Tax Assessment Total Assessment is a certain percentage of the fair market value that is determined by local assessors to be the total taxable value of land and additions on the property. | Land | Improvement |
|---|---|---|---|---|
| 2023 | $8,188 | $429,643 | $77,000 | $352,643 |
| 2022 | $8,357 | $381,089 | $70,000 | $311,089 |
| 2021 | $7,421 | $314,897 | $72,450 | $242,447 |
| 2020 | $8,490 | $354,111 | $72,450 | $281,661 |
Agents Affiliated with this Home
-
P
Seller's Agent in 2025
Paxton Packman
Real Broker, LLC
-
Brad Corrier
B
Seller's Agent in 2025
Brad Corrier
Keller Williams Realty Brazos Valley office
(979) 571-2839
288 Total Sales
-
Tracy Corrier
T
Seller Co-Listing Agent in 2025
Tracy Corrier
Keller Williams Realty Brazos Valley office
(979) 739-5561
218 Total Sales
-
Jodi Warner

Buyer's Agent in 2025
Jodi Warner
Compass RE Texas, LLC.
(979) 229-8802
114 Total Sales
-
Neetu Kainthla

Seller's Agent in 2020
Neetu Kainthla
BHHS Caliber Realty
(979) 777-4962
90 Total Sales
Map
Source: Bryan-College Station Regional Multiple Listing Service
MLS Number: 25006971
APN: 325000-0004-0260
- 514 Jefferson St
- 4101 College Main St
- 4013 Aspen St Unit 112
- 4004 Oaklawn St
- 406 Woodson Dr
- 4200 Milam St
- 4441 Old College #8207 Rd
- 3907 Nagle St Unit COB
- 500 1st St
- 400 Nagle St Unit 304
- 400 Nagle St Unit 203
- 304 Crescent Dr
- 301 Hensel Ave
- 107 North Ave E
- 3703 S College Ave
- 1402 Northpoint Ln
- 109 Pleasant St
- 3803 Ridgewood St
- 142 Watson St
- 304 Dunn St
