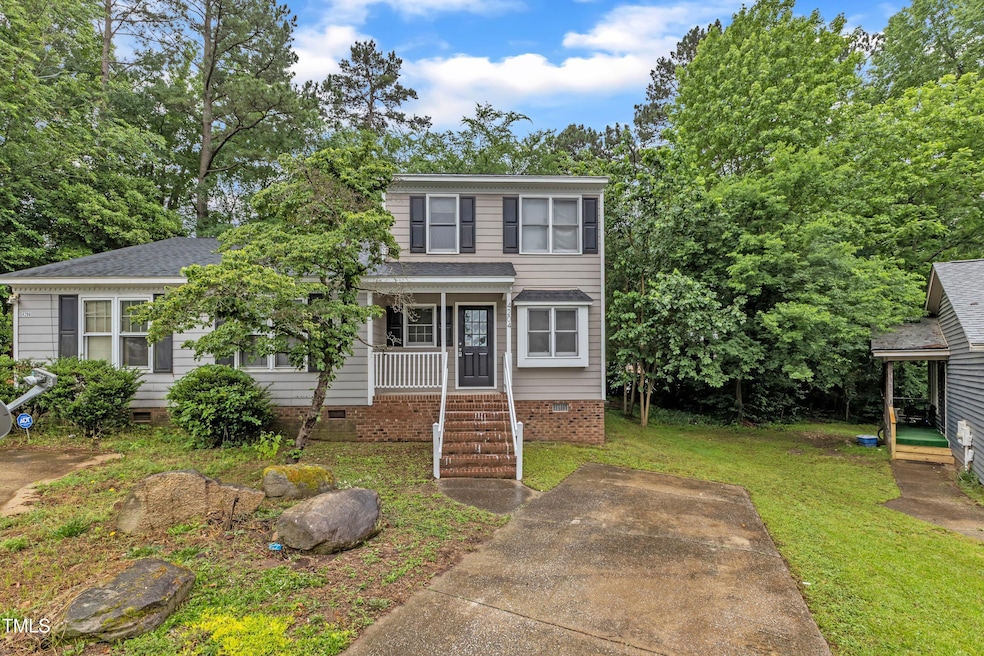
4204 Bertram Dr Raleigh, NC 27604
Atlantic NeighborhoodHighlights
- Transitional Architecture
- Wood Flooring
- End Unit
- Brassfield Elementary School Rated A-
- Sun or Florida Room
- No HOA
About This Home
As of July 2025Fantastic opportunity! Move-in ready end-unit townhome tucked away in a quiet cul-de-sac near the Brentwood/Mini City area of North Raleigh. Enjoy unbeatable convenience—just minutes from shopping, dining, entertainment, parks, schools, and only 15 minutes to downtown Raleigh.
This charming 2-bedroom, 1.5-bath home features a cozy fireplace, custom bookshelves in the second bedroom, built-in window seats, and an enclosed sunroom that opens to a deck overlooking a private, wooded backyard. Laminate flooring throughout offers durability and low maintenance.
Perfect for both owner-occupants and investors—plus, there are no HOA dues! Property is being sold as-is.
Townhouse Details
Home Type
- Townhome
Est. Annual Taxes
- $1,849
Year Built
- Built in 1982
Lot Details
- 4,356 Sq Ft Lot
- End Unit
- 1 Common Wall
Home Design
- Transitional Architecture
- Permanent Foundation
- Shingle Roof
- Masonite
Interior Spaces
- 1,052 Sq Ft Home
- 2-Story Property
- Bookcases
- Wood Burning Fireplace
- Entrance Foyer
- Family Room
- Combination Kitchen and Dining Room
- Sun or Florida Room
- Laundry closet
Kitchen
- Free-Standing Electric Range
- Dishwasher
Flooring
- Wood
- Laminate
- Vinyl
Bedrooms and Bathrooms
- 2 Bedrooms
Attic
- Pull Down Stairs to Attic
- Unfinished Attic
Parking
- 2 Parking Spaces
- Private Driveway
- 2 Open Parking Spaces
Outdoor Features
- Enclosed Patio or Porch
Schools
- Brassfield Elementary School
- West Millbrook Middle School
- Heritage High School
Utilities
- Central Air
- Heat Pump System
Community Details
- No Home Owners Association
- Greencastle Subdivision
Listing and Financial Details
- Assessor Parcel Number PIN # 1716905600
Ownership History
Purchase Details
Home Financials for this Owner
Home Financials are based on the most recent Mortgage that was taken out on this home.Purchase Details
Purchase Details
Home Financials for this Owner
Home Financials are based on the most recent Mortgage that was taken out on this home.Purchase Details
Purchase Details
Home Financials for this Owner
Home Financials are based on the most recent Mortgage that was taken out on this home.Similar Homes in Raleigh, NC
Home Values in the Area
Average Home Value in this Area
Purchase History
| Date | Type | Sale Price | Title Company |
|---|---|---|---|
| Warranty Deed | $215,000 | None Listed On Document | |
| Warranty Deed | $215,000 | None Listed On Document | |
| Warranty Deed | $77,000 | None Available | |
| Special Warranty Deed | $76,000 | None Available | |
| Trustee Deed | $88,931 | None Available | |
| Warranty Deed | $83,000 | None Available |
Mortgage History
| Date | Status | Loan Amount | Loan Type |
|---|---|---|---|
| Open | $172,000 | New Conventional | |
| Closed | $172,000 | New Conventional | |
| Previous Owner | $71,650 | Unknown | |
| Previous Owner | $82,472 | Fannie Mae Freddie Mac | |
| Previous Owner | $1,750,000 | Construction | |
| Previous Owner | $15,000 | Credit Line Revolving |
Property History
| Date | Event | Price | Change | Sq Ft Price |
|---|---|---|---|---|
| 07/10/2025 07/10/25 | Sold | $215,000 | -6.1% | $204 / Sq Ft |
| 05/21/2025 05/21/25 | Pending | -- | -- | -- |
| 05/13/2025 05/13/25 | For Sale | $229,000 | -- | $218 / Sq Ft |
Tax History Compared to Growth
Tax History
| Year | Tax Paid | Tax Assessment Tax Assessment Total Assessment is a certain percentage of the fair market value that is determined by local assessors to be the total taxable value of land and additions on the property. | Land | Improvement |
|---|---|---|---|---|
| 2024 | $1,849 | $210,585 | $60,000 | $150,585 |
| 2023 | $925 | $83,053 | $18,400 | $64,653 |
| 2022 | $861 | $83,053 | $18,400 | $64,653 |
| 2021 | $828 | $83,053 | $18,400 | $64,653 |
| 2020 | $813 | $83,053 | $18,400 | $64,653 |
| 2019 | $937 | $79,112 | $16,000 | $63,112 |
| 2018 | $884 | $79,112 | $16,000 | $63,112 |
| 2017 | $843 | $79,112 | $16,000 | $63,112 |
| 2016 | $826 | $79,112 | $16,000 | $63,112 |
| 2015 | $1,057 | $100,175 | $40,000 | $60,175 |
| 2014 | -- | $100,175 | $40,000 | $60,175 |
Agents Affiliated with this Home
-
D
Seller's Agent in 2025
Dandan Zu
Universal Realty
(919) 523-9380
1 in this area
18 Total Sales
-

Buyer's Agent in 2025
Oscar Corrales
The Insight Group
(919) 349-7110
6 in this area
332 Total Sales
Map
Source: Doorify MLS
MLS Number: 10095950
APN: 1716.20-90-5600-000
- 4802 Parkville Dr
- 4204 Green Rd
- 4602 Millstone Dr Unit C
- 4706 Walden Pond Dr Unit B
- 4705 Walden Pond Dr Unit 110-C
- 4600 Millstone Dr Unit D
- 3713 Arrowwood Dr
- 3704 Huntleigh Dr
- 4701 Hollowell Ln
- 3905 Old Creek Ct
- 2614 Brafferton Ct
- 3523 Greywood Dr
- 4600 Old Wake Forest Rd
- 4463 Roller Ct
- 4236 Lake Ridge Dr Unit 11B
- 4418 Roller Ct
- 4842 Wyatt Brook Way
- 3408 Brentwood Rd
- 4302 Bona Ct
- 4361 Bona Ct






