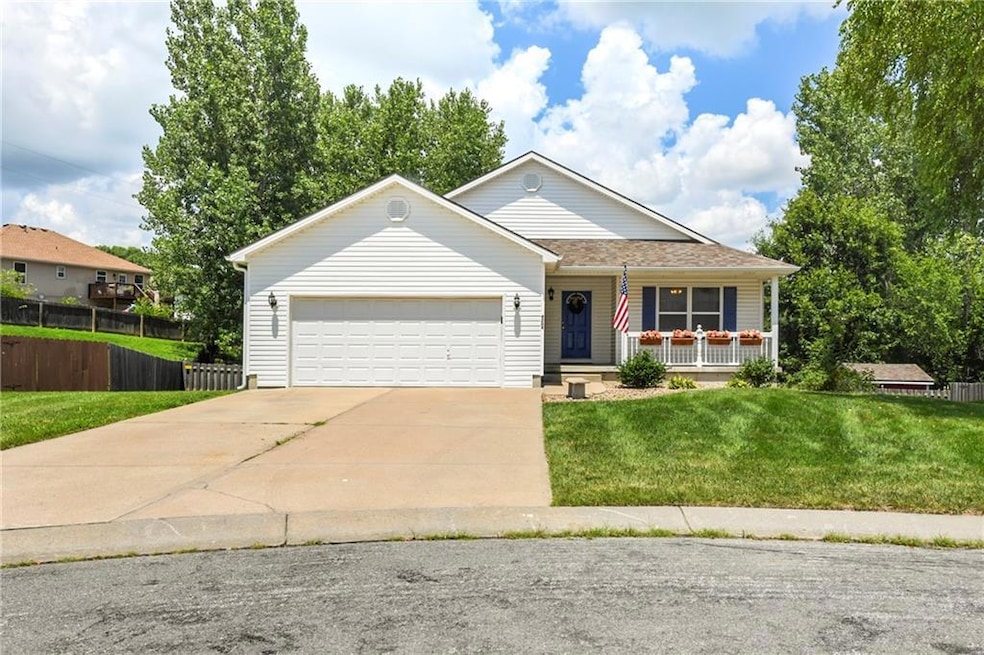
4204 Broadway Terrace Leavenworth, KS 66048
Highlights
- 34,452 Sq Ft lot
- No HOA
- Cul-De-Sac
- Traditional Architecture
- Home Office
- 2 Car Attached Garage
About This Home
As of August 2025Welcome to your serene retreat in the heart of Leavenworth! This 4-bedroom, 3-bath home located a quiet cul-de-sac in the Hometown Village subdivision. Offering almost 2,200 square feet of finished space, this reverse 1.5 story features a spacious layout perfect for comfortable living and entertaining. The main floor showcases a large living room with a cozy gas fireplace, a kitchen/dining combo with pantry, and a spacious primary suite complete with walk-in closet and double vanity bathroom.
The finished walk-out basement includes a large family room, two additional bedrooms with walk-in closets, 5th non-conforming bedroom or office, and a full bath—ideal for guests or a growing family. Step outside to enjoy the oversized patio and fully fenced backyard. Two storage shed are included for storing your outdoor equipment. Recent updates include a newer roof (2023), HVAC (2022), water heater (2022), and a fresh deck/patio addition (2023).
Additional features: 2-car attached garage and plenty of storage. Located near top-rated schools with quick access to local amenities—this is country-style peace with city convenience!
Last Agent to Sell the Property
EXP Realty LLC Brokerage Phone: 913-662-1530 License #SP00240417 Listed on: 07/09/2025

Home Details
Home Type
- Single Family
Est. Annual Taxes
- $3,728
Year Built
- Built in 2002
Lot Details
- 0.79 Acre Lot
- Cul-De-Sac
- South Facing Home
- Privacy Fence
- Wood Fence
- Aluminum or Metal Fence
- Paved or Partially Paved Lot
Parking
- 2 Car Attached Garage
- Front Facing Garage
- Garage Door Opener
Home Design
- Traditional Architecture
- Composition Roof
- Vinyl Siding
Interior Spaces
- Ceiling Fan
- Family Room
- Living Room with Fireplace
- Home Office
- Finished Basement
- Bedroom in Basement
Kitchen
- Eat-In Kitchen
- Built-In Electric Oven
- Dishwasher
Flooring
- Carpet
- Vinyl
Bedrooms and Bathrooms
- 4 Bedrooms
- 3 Full Bathrooms
Laundry
- Laundry Room
- Laundry on main level
Schools
- Henry Leavenworth Elementary School
- Leavenworth High School
Utilities
- Central Air
- Heating System Uses Natural Gas
Community Details
- No Home Owners Association
- Hometown Village Subdivision
Listing and Financial Details
- Assessor Parcel Number 101-11-0-40-01-093.00-0
- $84 special tax assessment
Ownership History
Purchase Details
Home Financials for this Owner
Home Financials are based on the most recent Mortgage that was taken out on this home.Purchase Details
Home Financials for this Owner
Home Financials are based on the most recent Mortgage that was taken out on this home.Similar Homes in Leavenworth, KS
Home Values in the Area
Average Home Value in this Area
Purchase History
| Date | Type | Sale Price | Title Company |
|---|---|---|---|
| Warranty Deed | -- | Alliance Nationwide Title | |
| Grant Deed | $187,500 | -- |
Mortgage History
| Date | Status | Loan Amount | Loan Type |
|---|---|---|---|
| Open | $324,950 | New Conventional | |
| Previous Owner | $185,000 | New Conventional | |
| Previous Owner | $139,500 | New Conventional | |
| Previous Owner | $177,710 | New Conventional |
Property History
| Date | Event | Price | Change | Sq Ft Price |
|---|---|---|---|---|
| 08/11/2025 08/11/25 | Sold | -- | -- | -- |
| 07/11/2025 07/11/25 | Pending | -- | -- | -- |
| 07/10/2025 07/10/25 | For Sale | $330,000 | -- | $151 / Sq Ft |
Tax History Compared to Growth
Tax History
| Year | Tax Paid | Tax Assessment Tax Assessment Total Assessment is a certain percentage of the fair market value that is determined by local assessors to be the total taxable value of land and additions on the property. | Land | Improvement |
|---|---|---|---|---|
| 2024 | $3,851 | $32,392 | $3,381 | $29,011 |
| 2023 | $3,851 | $32,071 | $3,381 | $28,690 |
| 2022 | $3,436 | $28,439 | $3,903 | $24,536 |
| 2021 | $3,188 | $24,863 | $3,903 | $20,960 |
| 2020 | $3,017 | $23,351 | $3,903 | $19,448 |
| 2019 | $2,933 | $22,492 | $3,903 | $18,589 |
| 2018 | $2,815 | $21,415 | $3,903 | $17,512 |
| 2017 | $2,753 | $20,962 | $3,903 | $17,059 |
| 2016 | $2,758 | $20,962 | $3,903 | $17,059 |
| 2015 | $2,799 | $21,390 | $3,903 | $17,487 |
| 2014 | $1,521 | $21,390 | $3,903 | $17,487 |
Agents Affiliated with this Home
-
Todd & Laurie Mefford

Seller's Agent in 2025
Todd & Laurie Mefford
EXP Realty LLC
(913) 662-1506
86 in this area
146 Total Sales
-
Laurie & Todd Mefford

Seller Co-Listing Agent in 2025
Laurie & Todd Mefford
EXP Realty LLC
(913) 662-1530
50 in this area
74 Total Sales
-
George Aldoqum
G
Buyer's Agent in 2025
George Aldoqum
RE/MAX Premier Properties
(314) 471-4052
3 in this area
44 Total Sales
Map
Source: Heartland MLS
MLS Number: 2562339
APN: 101-11-0-40-01-093.00-0
- 4416 Broadway Terrace
- 4415 Garland St
- 3804 Garland Ave
- 702 Deerfield St
- 3705 Shrine Park Rd
- 4606 Park Ln
- 4104 Lakeview Dr
- 108 Woodmoor Ct Unit Lot 100
- 108 Woodmoor Ct Unit Lot 102
- 4421 Grand Ct
- 500 Muncie Rd
- 728 Eisenhower Rd
- 3405 Iowa St
- 2104 Limit St
- 901 Limit St
- 911 Limit St
- 2704 Garland St
- 1204 Wildwood St
- 1100 Sycamore Ridge Dr
- 449 Muncie Rd






