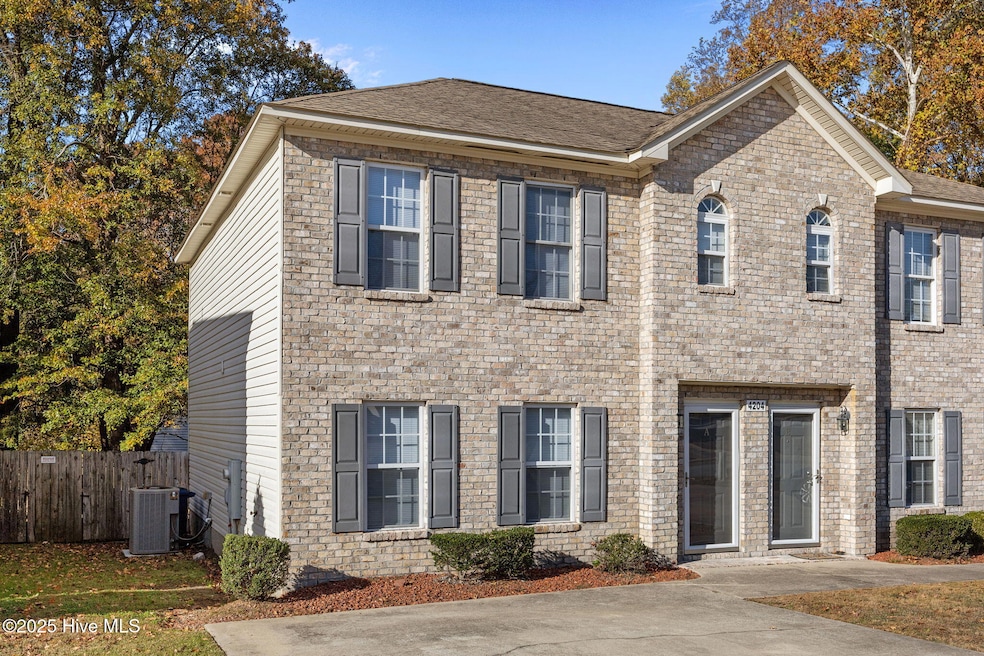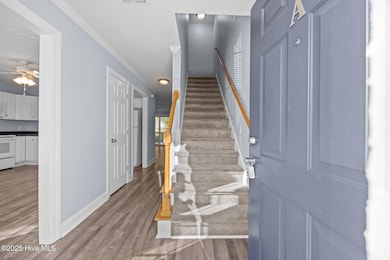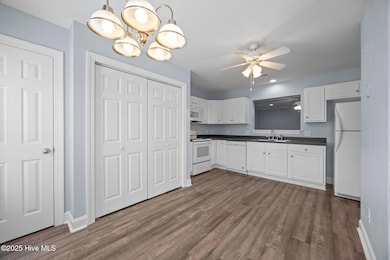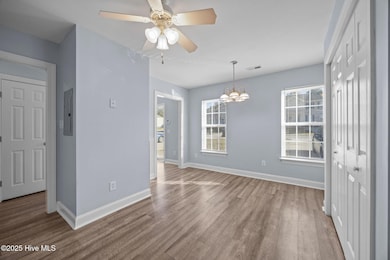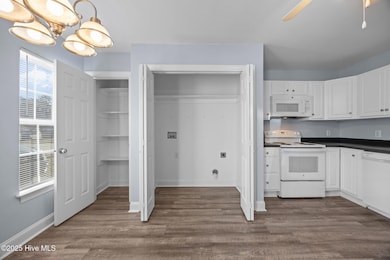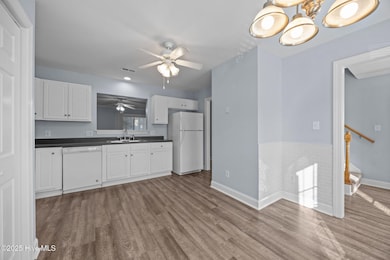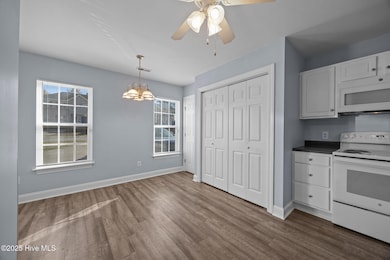4204 Brook Creek Ln Greenville, NC 27858
Estimated payment $1,219/month
Highlights
- Deck
- 1 Fireplace
- Luxury Vinyl Plank Tile Flooring
- Wintergreen Primary School Rated A-
- Covered Patio or Porch
- Combination Dining and Living Room
About This Home
Welcome to 4204 Brook Creek Lane, Side A -- a beautifully maintained townhome in the desirable Wintergreen, Hope Middle, and DH Conley school district. Conveniently located near shopping and popular restaurants, this home combines comfort and convenience in one package. The main level features luxury vinyl plank flooring throughout and has been freshly painted, giving the space a clean and modern feel. The spacious great room offers plenty of room for relaxing or entertaining and includes a cozy fireplace overlooking a peaceful, private backyard. The kitchen provides ample cabinet and counter space along with a pantry for extra storage. Upstairs, you'll find three bedrooms, including an exceptionally large primary suite with a walk-in closet and private bath. The two additional bedrooms share a well-appointed hall bath. Enjoy outdoor living on the covered back deck with access to a storage room. This home is complete with a privacy-fenced backyard. This home is truly move-in ready and offers an inviting blend of space, comfort, and charm.
Listing Agent
Felecia Langley Real
Legacy Premier Real Estate, LLC License #200038 Listed on: 11/10/2025
Home Details
Home Type
- Single Family
Est. Annual Taxes
- $1,873
Year Built
- Built in 2006
Lot Details
- 3,049 Sq Ft Lot
- Privacy Fence
- Wood Fence
- Property is zoned MFR
HOA Fees
- $35 Monthly HOA Fees
Parking
- Driveway
Home Design
- Brick Exterior Construction
- Slab Foundation
- Shingle Roof
- Composition Roof
- Concrete Siding
- Vinyl Siding
- Stick Built Home
Interior Spaces
- 1,415 Sq Ft Home
- 2-Story Property
- Ceiling Fan
- 1 Fireplace
- Blinds
- Combination Dining and Living Room
Kitchen
- Range
- Dishwasher
Flooring
- Carpet
- Luxury Vinyl Plank Tile
Bedrooms and Bathrooms
- 3 Bedrooms
Outdoor Features
- Deck
- Covered Patio or Porch
Schools
- Wintergreen Primary Elementary School
- Hope Middle School
- D.H. Conley High School
Utilities
- Heat Pump System
Community Details
- Williamsbrook East HOA, Phone Number (252) 329-7368
- Williamsbrook East Subdivision
Listing and Financial Details
- Assessor Parcel Number 067896
Map
Home Values in the Area
Average Home Value in this Area
Tax History
| Year | Tax Paid | Tax Assessment Tax Assessment Total Assessment is a certain percentage of the fair market value that is determined by local assessors to be the total taxable value of land and additions on the property. | Land | Improvement |
|---|---|---|---|---|
| 2025 | $1,873 | $179,760 | $18,000 | $161,760 |
| 2024 | $1,861 | $179,760 | $18,000 | $161,760 |
| 2023 | $1,216 | $92,354 | $9,750 | $82,604 |
| 2022 | $1,204 | $92,354 | $9,750 | $82,604 |
| 2021 | $1,204 | $92,354 | $9,750 | $82,604 |
| 2020 | $1,032 | $92,354 | $9,750 | $82,604 |
| 2019 | $1,032 | $76,595 | $14,000 | $62,595 |
| 2018 | $1,002 | $76,595 | $14,000 | $62,595 |
| 2017 | $1,002 | $76,595 | $14,000 | $62,595 |
| 2016 | $1,241 | $76,595 | $14,000 | $62,595 |
| 2015 | $1,241 | $97,462 | $18,000 | $79,462 |
| 2014 | $1,241 | $97,462 | $18,000 | $79,462 |
Property History
| Date | Event | Price | List to Sale | Price per Sq Ft | Prior Sale |
|---|---|---|---|---|---|
| 11/14/2025 11/14/25 | Pending | -- | -- | -- | |
| 11/10/2025 11/10/25 | For Sale | $195,000 | +8.3% | $138 / Sq Ft | |
| 06/23/2022 06/23/22 | Sold | $180,000 | -1.6% | $124 / Sq Ft | View Prior Sale |
| 05/03/2022 05/03/22 | Pending | -- | -- | -- | |
| 05/02/2022 05/02/22 | For Sale | $183,000 | -- | $126 / Sq Ft |
Purchase History
| Date | Type | Sale Price | Title Company |
|---|---|---|---|
| Warranty Deed | $180,000 | Harrington Law Firm | |
| Warranty Deed | $180,000 | None Listed On Document |
Mortgage History
| Date | Status | Loan Amount | Loan Type |
|---|---|---|---|
| Open | $167,887 | FHA | |
| Closed | $167,887 | FHA |
Source: Hive MLS
MLS Number: 100540605
APN: 067897
- 4144 Brook Creek Ln Unit B
- 4232 Brook Creek Ln Unit B
- 1707 Sassafras Ct
- 4104 Brook Creek Ln Unit B
- 3598 Willow Run Dr
- 103 Arbor Dr
- 122 Arbor Dr
- 501 Plateau Dr
- 119 Robin Rd
- 108 Guinevere Ln
- 203 Avalon Ln
- 507 Lancelot Dr
- 1116 Steele Dr
- 108 Chippendail Dr
- 329 Oxford Rd
- Jordan Plan at Arbor Hills South
- Rockbridge Plan at Arbor Hills South
- Sumner Plan at Arbor Hills South
- Wyatt Plan at Arbor Hills South
- Dunley Plan at Arbor Hills South
