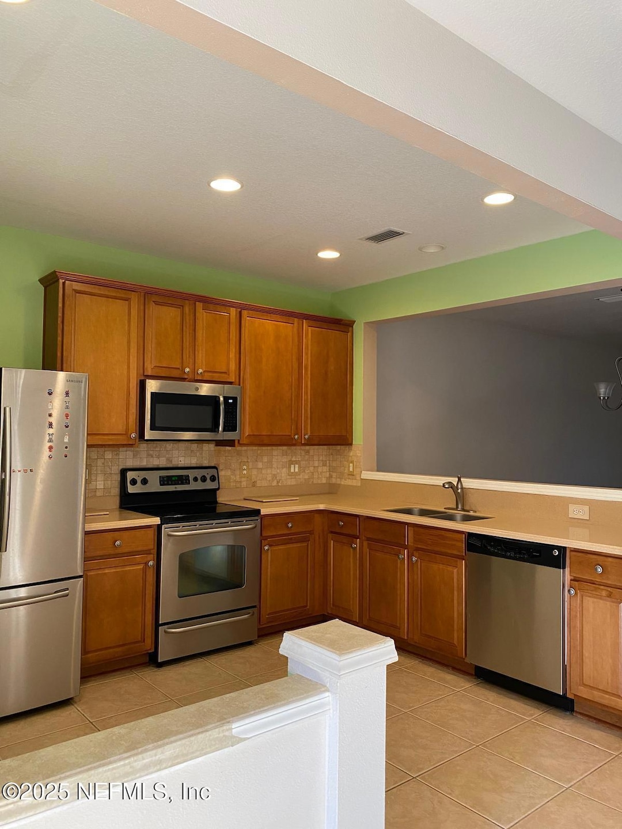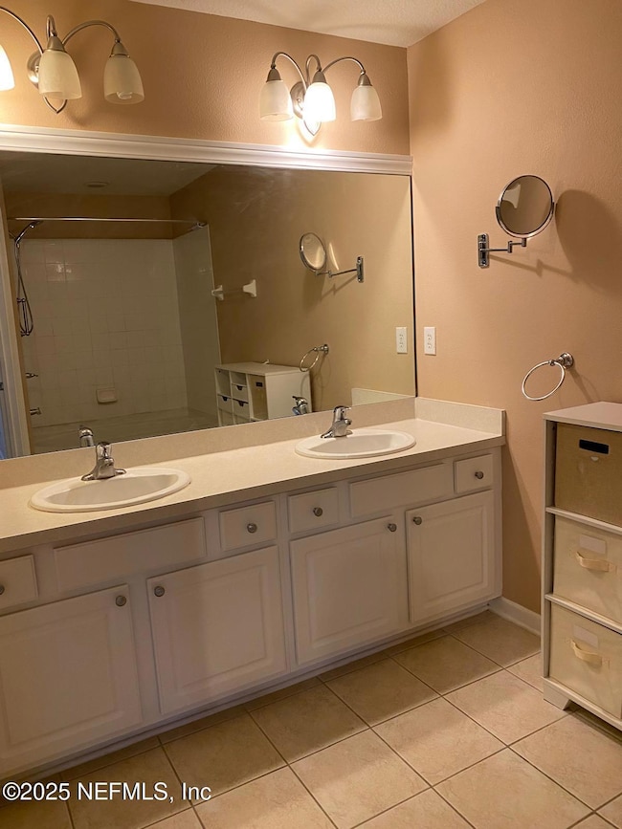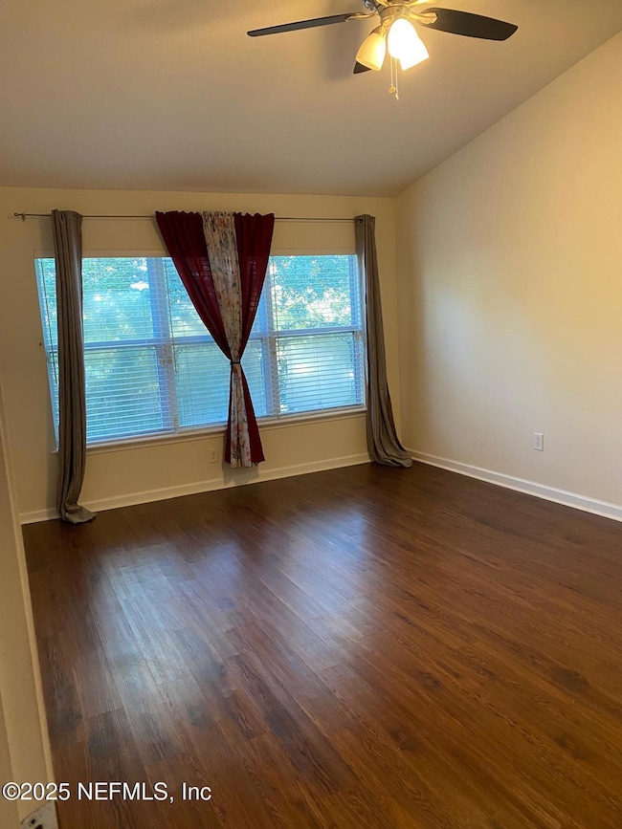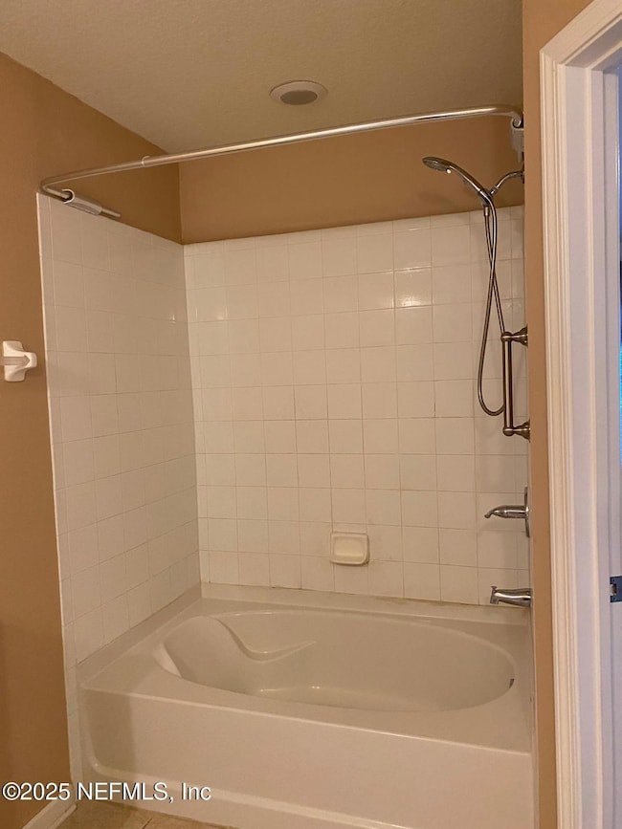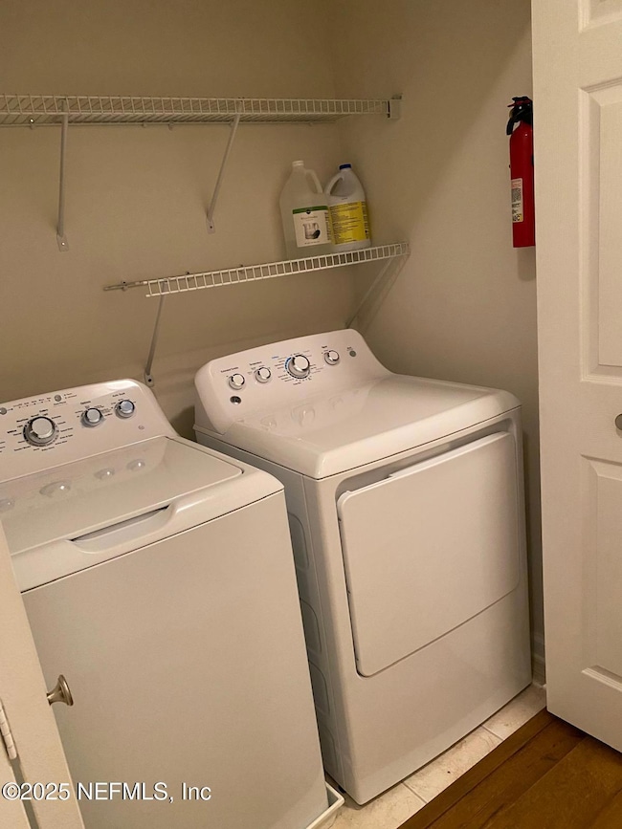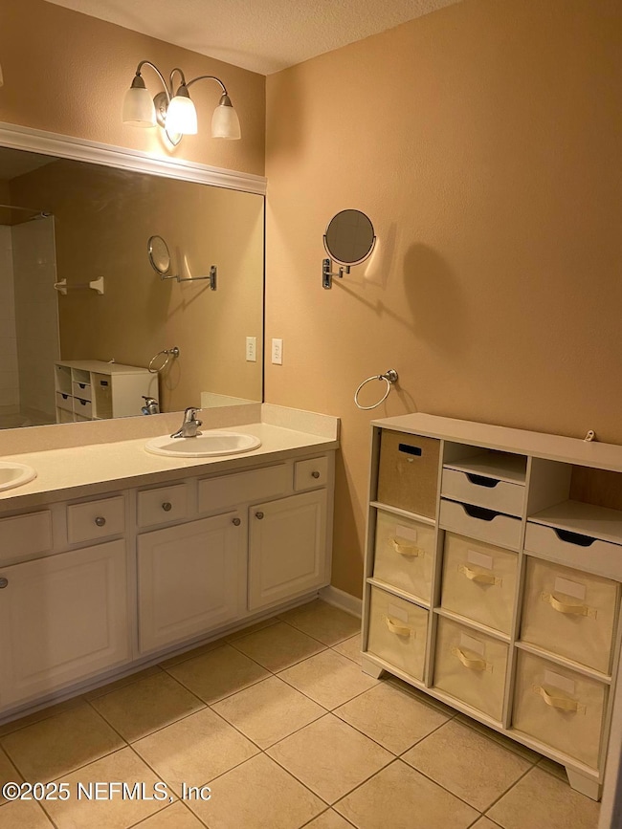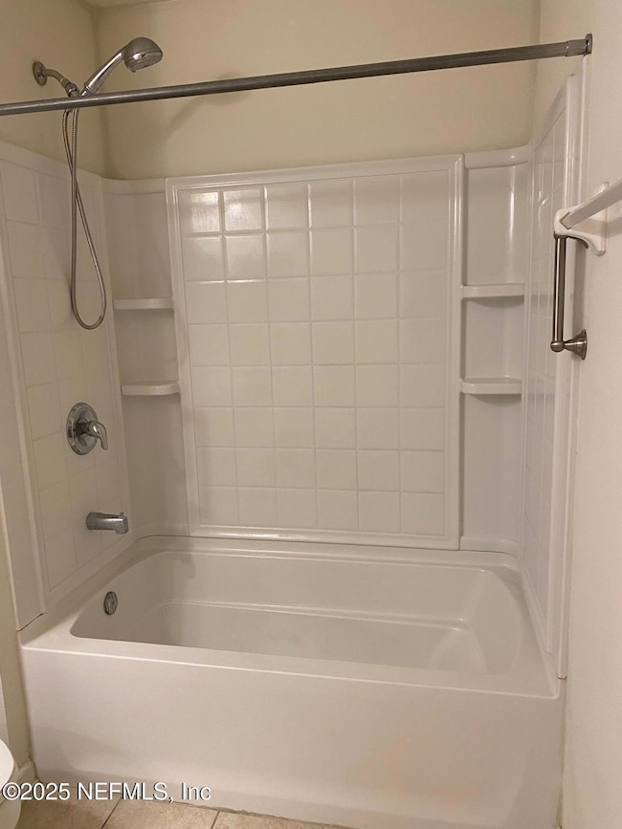4204 Crownwood Dr Jacksonville, FL 32216
Brackridge-Secret Cove NeighborhoodHighlights
- Fitness Center
- Clubhouse
- 1 Car Attached Garage
- Gated Community
- Jogging Path
- Eat-In Kitchen
About This Home
Spacious and beautiful Pulte Town home 3BD / 2.5 BA with 1 car garage in popular gated IRONWOOD Community, move-in ready and well cared for. Enjoy 2 pools, 2 gyms, a clubhouse and playground for kids! Town home boasts of 42'' cabinets, neutral colors, open lay-out, lots of natural light, walk-in closets, all appliances included with washer and dryer, a screened back patio with a private backyard. Fantastic location close to all major roads, downtown JAX, St Johns Town Center, St Vincent Hospital, Tinseltown and more! Close drive to the Beach! Tenant to obtain HOA approval prior to move in and pay any fees associated with the approval. Tenant is responsible for first $100 of the repairs.
Listing Agent
LA ROSA REALTY NORTH FLORIDA, LLC. License #3278113 Listed on: 11/13/2025

Townhouse Details
Home Type
- Townhome
Est. Annual Taxes
- $4,702
Year Built
- Built in 2005
Lot Details
- 2,178 Sq Ft Lot
Parking
- 1 Car Attached Garage
Interior Spaces
- 1,728 Sq Ft Home
- 2-Story Property
- Built-In Features
- Ceiling Fan
- Entrance Foyer
- Security Gate
Kitchen
- Eat-In Kitchen
- Breakfast Bar
- Electric Range
- Microwave
- Dishwasher
- Disposal
Bedrooms and Bathrooms
- 3 Bedrooms
- Split Bedroom Floorplan
- Walk-In Closet
Laundry
- Dryer
- Washer
Utilities
- Central Heating and Cooling System
- Electric Water Heater
Listing and Financial Details
- Tenant pays for all utilities, electricity, pest control, sewer, water
- 12 Months Lease Term
- Assessor Parcel Number 1543754265
Community Details
Overview
- Property has a Home Owners Association
- Ironwood Subdivision
Amenities
- Clubhouse
Recreation
- Community Playground
- Fitness Center
- Jogging Path
Pet Policy
- Limit on the number of pets
- Pet Size Limit
- Dogs and Cats Allowed
- Breed Restrictions
Security
- Gated Community
- Fire and Smoke Detector
Map
Source: realMLS (Northeast Florida Multiple Listing Service)
MLS Number: 2117635
APN: 154375-4265
- 4216 Crownwood Dr
- 4129 Crownwood Dr
- 8290 Gate Pkwy W Unit 709
- 8290 Gate Pkwy W Unit 503
- 8290 Gate Pkwy W Unit 1109
- 8290 Gate Pkwy W Unit 1004
- 8290 Gate Pkwy W Unit 123
- 8290 Gate Pkwy W Unit 516
- 8290 Gate Pkwy W Unit 203
- 8290 Gate Pkwy W Unit 504
- 8290 Gate Pkwy W Unit 1115
- 3947 Lionheart Dr
- 4262 Studio Park Ave
- 4240 Studio Park Ave
- 4221 Studio Park Ave
- 8333 Highgate Dr
- 8539 Gate Pkwy W Unit 1616
- 8539 Gate Pkwy W Unit 9441
- 8539 Gate Pkwy W Unit 1732
- 8539 Gate Pkwy W Unit 9102
- 4238 Highwood Dr
- 4210 Highwood Dr
- 8290 Gate Pkwy W Unit 1005
- 4193 Highwood Dr
- 8290 Gate Pkwy W Unit 816
- 8290 Gate Pkwy W Unit 1318
- 8290 Gate Pkwy W Unit 1404
- 8290 Gate Pkwy W Unit 1011
- 8290 Gate Pkwy W Unit 1304
- 8290 Gate Pkwy W Unit 314
- 8290 Gate Pkwy W Unit 1415
- 8290 Gate Pkwy W Unit 720
- 8290 Gate Pkwy W Unit 415
- 8290 Gate Pkwy W Unit 1309
- 8343 Copperwood Ln
- 8450 Gate Pkwy W
- 8451 Gate Pkwy W
- 8181 Ac Skinner Pkwy
- 7738 A C Skinner Pkwy
- 4206 Metron Dr
