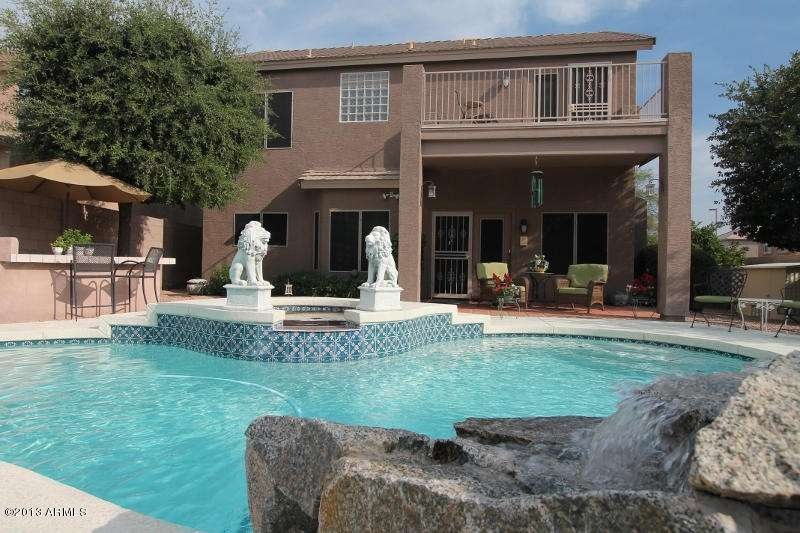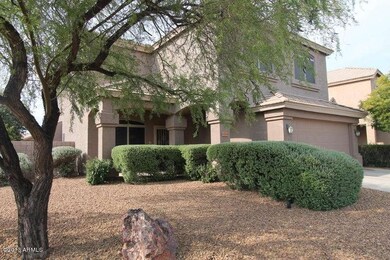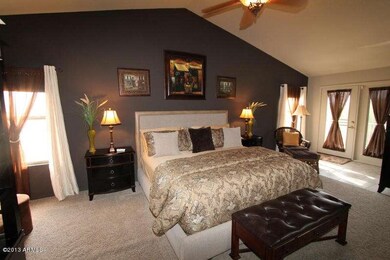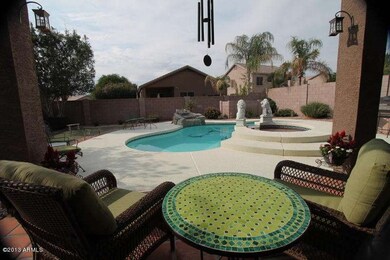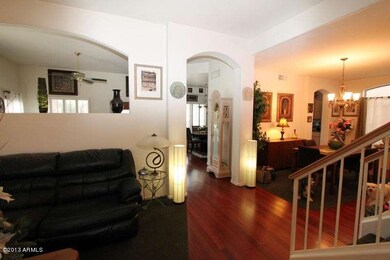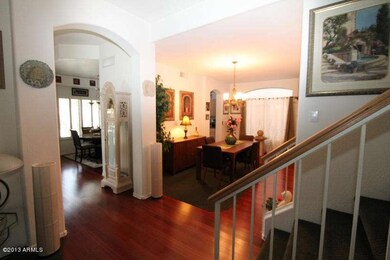
4204 E Tether Trail Phoenix, AZ 85050
Desert View NeighborhoodHighlights
- Private Pool
- Mountain View
- Spanish Architecture
- Wildfire Elementary School Rated A
- Wood Flooring
- Hydromassage or Jetted Bathtub
About This Home
As of March 2020Presenting the cleanest and best maintained home in the highly sought after community of Tatum Highlands.Pride of ownership is evident through out this highly upgraded custom home.Brazilian cherry flooring to impress your guests upon there entry,and beautifully appointed formal dining room to accomodate family for those special occasions as well as stainless steel appliances in the kitchen. Cool off in one of the nicest custom built pools in Tatum,or relax in your private spa,while awaiting lunch hot off your built in outdoor grill.Upstairs you'll find a master bedroom suite thats 2nd to none.Master sitting room,remodeled bath,and,mountain/pool views from your tiled balcony.Professionally maintained landscaping for exceptional curb appeal.Custom cabinets in garage and an epoxy fl. Sun screens and Armorcoat coatings on all rooms but one.Intercom system,and artificial grass area in back Office furniture,storage units in laundry rm.Gas stove/fireplace, T.V. wall mount in master bdrm.Moveable island in kitchen,pot rack & outdoor storage shed all convey.Freestanding fireplace in living rm.does not convey.This home is a must see and will impress your most discriminating buyers
Last Agent to Sell the Property
Bill Schmidt
HomeSmart License #SA644342000 Listed on: 06/30/2013
Last Buyer's Agent
Bill Schmidt
HomeSmart License #SA644342000 Listed on: 06/30/2013
Home Details
Home Type
- Single Family
Est. Annual Taxes
- $2,137
Year Built
- Built in 1997
Lot Details
- 6,627 Sq Ft Lot
- Desert faces the front and back of the property
- Block Wall Fence
- Corner Lot
- Sprinklers on Timer
HOA Fees
- $29 Monthly HOA Fees
Parking
- 2 Car Garage
- Garage Door Opener
Home Design
- Spanish Architecture
- Wood Frame Construction
- Tile Roof
- Built-Up Roof
- Foam Roof
- Stucco
Interior Spaces
- 2,359 Sq Ft Home
- 2-Story Property
- Ceiling height of 9 feet or more
- Free Standing Fireplace
- Tinted Windows
- Solar Screens
- Mountain Views
Kitchen
- Eat-In Kitchen
- Built-In Microwave
- Kitchen Island
Flooring
- Wood
- Carpet
- Stone
- Tile
Bedrooms and Bathrooms
- 4 Bedrooms
- 2.5 Bathrooms
- Hydromassage or Jetted Bathtub
- Bathtub With Separate Shower Stall
Home Security
- Security System Owned
- Intercom
Accessible Home Design
- Stepless Entry
Pool
- Private Pool
- Spa
Outdoor Features
- Balcony
- Outdoor Storage
- Built-In Barbecue
Schools
- Desert Trails Elementary School
- Explorer Middle School
- Pinnacle High School
Utilities
- Refrigerated Cooling System
- Heating System Uses Natural Gas
- Water Filtration System
- Water Softener
- High Speed Internet
- Cable TV Available
Listing and Financial Details
- Tax Lot 39
- Assessor Parcel Number 212-09-655
Community Details
Overview
- Association fees include ground maintenance, street maintenance
- Tatum Highlands Association, Phone Number (602) 908-9940
- Built by U S Homes
- Tatum Highlands Subdivision
Recreation
- Bike Trail
Ownership History
Purchase Details
Home Financials for this Owner
Home Financials are based on the most recent Mortgage that was taken out on this home.Purchase Details
Home Financials for this Owner
Home Financials are based on the most recent Mortgage that was taken out on this home.Purchase Details
Home Financials for this Owner
Home Financials are based on the most recent Mortgage that was taken out on this home.Purchase Details
Purchase Details
Home Financials for this Owner
Home Financials are based on the most recent Mortgage that was taken out on this home.Similar Homes in Phoenix, AZ
Home Values in the Area
Average Home Value in this Area
Purchase History
| Date | Type | Sale Price | Title Company |
|---|---|---|---|
| Warranty Deed | $419,000 | First American Title Ins Co | |
| Warranty Deed | $330,000 | First American Title Ins Co | |
| Interfamily Deed Transfer | -- | First American Title Ins | |
| Quit Claim Deed | -- | -- | |
| Warranty Deed | $160,070 | Stewart Title & Trust |
Mortgage History
| Date | Status | Loan Amount | Loan Type |
|---|---|---|---|
| Open | $406,400 | New Conventional | |
| Closed | $406,430 | New Conventional | |
| Previous Owner | $245,000 | New Conventional | |
| Previous Owner | $0 | New Conventional | |
| Previous Owner | $280,000 | New Conventional | |
| Previous Owner | $231,500 | Unknown | |
| Previous Owner | $220,815 | New Conventional | |
| Previous Owner | $125,000 | Stand Alone Second | |
| Previous Owner | $75,000 | Credit Line Revolving | |
| Previous Owner | $120,000 | New Conventional |
Property History
| Date | Event | Price | Change | Sq Ft Price |
|---|---|---|---|---|
| 03/19/2020 03/19/20 | Sold | $419,000 | -1.4% | $178 / Sq Ft |
| 02/07/2020 02/07/20 | Pending | -- | -- | -- |
| 02/06/2020 02/06/20 | Price Changed | $425,000 | -3.4% | $180 / Sq Ft |
| 11/19/2019 11/19/19 | For Sale | $439,900 | +33.3% | $186 / Sq Ft |
| 07/31/2013 07/31/13 | Sold | $330,000 | 0.0% | $140 / Sq Ft |
| 06/30/2013 06/30/13 | For Sale | $329,999 | -- | $140 / Sq Ft |
Tax History Compared to Growth
Tax History
| Year | Tax Paid | Tax Assessment Tax Assessment Total Assessment is a certain percentage of the fair market value that is determined by local assessors to be the total taxable value of land and additions on the property. | Land | Improvement |
|---|---|---|---|---|
| 2025 | $3,134 | $37,148 | -- | -- |
| 2024 | $3,063 | $35,379 | -- | -- |
| 2023 | $3,063 | $46,730 | $9,340 | $37,390 |
| 2022 | $3,034 | $36,360 | $7,270 | $29,090 |
| 2021 | $3,084 | $35,100 | $7,020 | $28,080 |
| 2020 | $2,979 | $32,250 | $6,450 | $25,800 |
| 2019 | $2,992 | $30,580 | $6,110 | $24,470 |
| 2018 | $2,883 | $29,400 | $5,880 | $23,520 |
| 2017 | $2,754 | $28,200 | $5,640 | $22,560 |
| 2016 | $2,710 | $29,110 | $5,820 | $23,290 |
| 2015 | $2,514 | $26,330 | $5,260 | $21,070 |
Agents Affiliated with this Home
-

Seller's Agent in 2020
TIna Dudek
HomeSmart Lifestyles
(928) 607-1983
1 in this area
65 Total Sales
-
L
Buyer's Agent in 2020
Lon Tovar
HomeSmart Realty
1 in this area
19 Total Sales
-
B
Seller's Agent in 2013
Bill Schmidt
HomeSmart
Map
Source: Arizona Regional Multiple Listing Service (ARMLS)
MLS Number: 4960580
APN: 212-09-655
- 4208 E Tether Trail
- 26253 N 43rd Place
- 26641 N 42nd St
- 26624 N 41st St
- 4321 E Rowel Rd
- 4025 E Paso Trail
- 26805 N 42nd St
- 4117 E Molly Ln
- 25830 N 40th Place
- 4245 E Maya Way
- 4440 E Tether Trail
- 4224 E Maya Way
- 4454 E Rowel Rd
- 4508 E Paso Trail
- 26266 N 45th St
- 26235 N 45th Place
- 4560 E Paso Trail
- 4569 E Lariat Ln
- 26271 N 46th Place
- 4714 E Paso Trail
