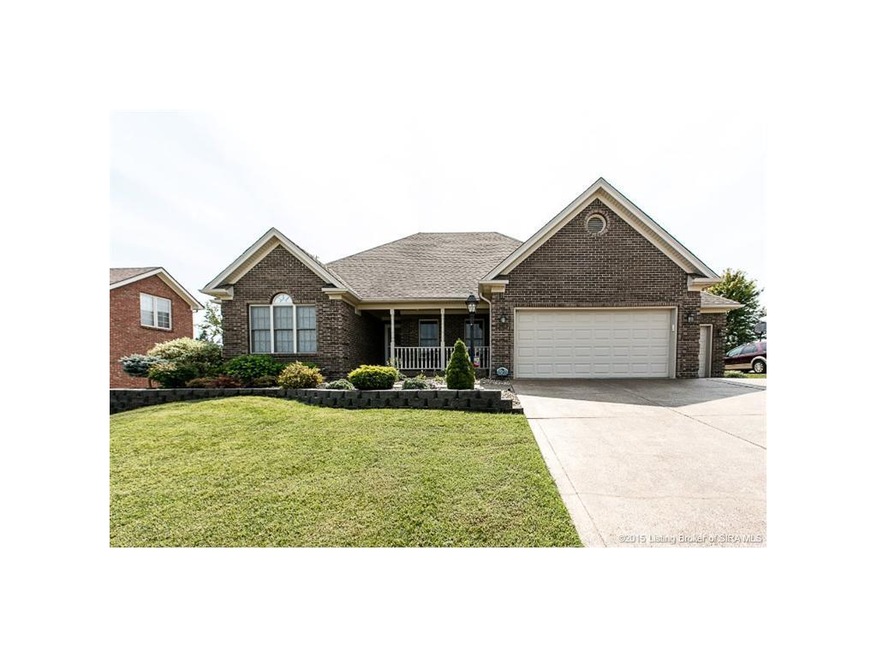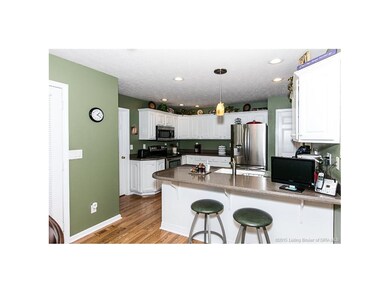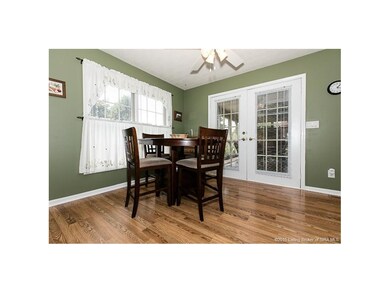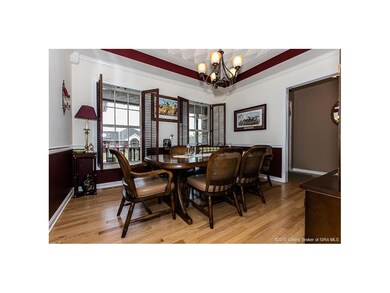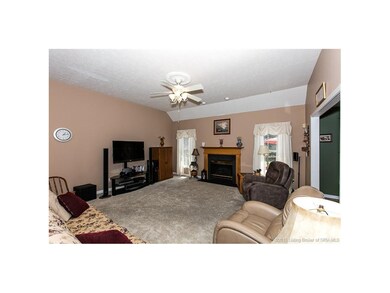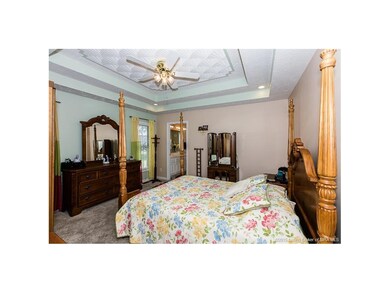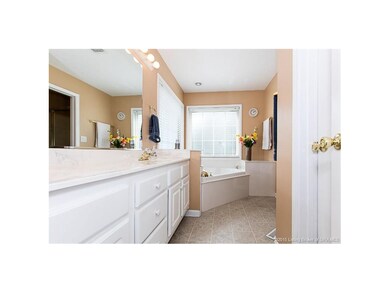
4204 Macgregor Place New Albany, IN 47150
Highlights
- Open Floorplan
- Cathedral Ceiling
- Thermal Windows
- Grant Line School Rated A
- Park or Greenbelt View
- Cul-De-Sac
About This Home
As of June 2019Welcome to this wonderful BRICK RANCH that features a split 3 bedroom plan (possible 4 & 5th on the lower level), 3 full baths, a walk-up basement & a 3 car garage! This beauty includes lots of bright white kitchen cabinetry, corian countertops and new wood like laminate flooring. It also includes a full complement of upgraded Kenmore kitchen appliances (smooth top stove & side by side frig w/ bottom freezer) & a set of Samsung high efficiency washer & dryer. WOW! Some other fine features include a relaxing screened in porch, irrigation system, nice landscaping, private backyard, security system, water softener, 2 yr. old Air conditioner, whole house humidifier, electronic air filtration system and more all tucked away in desirable Highland Oaks on a cul-de-sac that lead to the private 5 acre community park. CALL TODAY! Sq ft & rm sz approx.
Last Agent to Sell the Property
Schuler Bauer Real Estate Services ERA Powered (N License #RB14039267 Listed on: 08/28/2015

Home Details
Home Type
- Single Family
Est. Annual Taxes
- $1,794
Year Built
- Built in 1998
Lot Details
- 0.26 Acre Lot
- Lot Dimensions are 80 x 140
- Cul-De-Sac
- Landscaped
- Irrigation
HOA Fees
- $13 Monthly HOA Fees
Parking
- 3 Car Attached Garage
- Garage Door Opener
Home Design
- Poured Concrete
- Frame Construction
Interior Spaces
- 3,034 Sq Ft Home
- 1-Story Property
- Open Floorplan
- Cathedral Ceiling
- Ceiling Fan
- Gas Fireplace
- Thermal Windows
- Blinds
- Window Screens
- Utility Room
- Park or Greenbelt Views
- Finished Basement
- Walk-Out Basement
- Home Security System
Kitchen
- Breakfast Bar
- Oven or Range
- Dishwasher
- Disposal
Bedrooms and Bathrooms
- 3 Bedrooms
- 3 Full Bathrooms
Outdoor Features
- Patio
- Exterior Lighting
- Porch
Utilities
- Forced Air Heating and Cooling System
- Natural Gas Water Heater
- Water Softener
- Cable TV Available
Listing and Financial Details
- Assessor Parcel Number 220508500232000007
Ownership History
Purchase Details
Home Financials for this Owner
Home Financials are based on the most recent Mortgage that was taken out on this home.Purchase Details
Home Financials for this Owner
Home Financials are based on the most recent Mortgage that was taken out on this home.Purchase Details
Home Financials for this Owner
Home Financials are based on the most recent Mortgage that was taken out on this home.Similar Homes in New Albany, IN
Home Values in the Area
Average Home Value in this Area
Purchase History
| Date | Type | Sale Price | Title Company |
|---|---|---|---|
| Interfamily Deed Transfer | -- | None Available | |
| Warranty Deed | -- | None Available | |
| Warranty Deed | -- | -- | |
| Warranty Deed | -- | None Available |
Mortgage History
| Date | Status | Loan Amount | Loan Type |
|---|---|---|---|
| Open | $208,000 | New Conventional | |
| Closed | $20,000 | New Conventional | |
| Closed | $212,928 | New Conventional | |
| Previous Owner | $25,800 | New Conventional | |
| Previous Owner | $200,000 | New Conventional | |
| Previous Owner | $184,684 | New Conventional | |
| Previous Owner | $19,600 | New Conventional |
Property History
| Date | Event | Price | Change | Sq Ft Price |
|---|---|---|---|---|
| 06/07/2019 06/07/19 | Sold | $266,160 | 0.0% | $62 / Sq Ft |
| 05/01/2019 05/01/19 | Pending | -- | -- | -- |
| 04/29/2019 04/29/19 | For Sale | $266,160 | +6.5% | $62 / Sq Ft |
| 12/04/2015 12/04/15 | Sold | $250,000 | -5.6% | $82 / Sq Ft |
| 10/21/2015 10/21/15 | Pending | -- | -- | -- |
| 08/28/2015 08/28/15 | For Sale | $264,900 | -- | $87 / Sq Ft |
Tax History Compared to Growth
Tax History
| Year | Tax Paid | Tax Assessment Tax Assessment Total Assessment is a certain percentage of the fair market value that is determined by local assessors to be the total taxable value of land and additions on the property. | Land | Improvement |
|---|---|---|---|---|
| 2024 | $2,367 | $299,500 | $31,800 | $267,700 |
| 2023 | $2,367 | $305,800 | $31,800 | $274,000 |
| 2022 | $2,524 | $308,800 | $31,800 | $277,000 |
| 2021 | $2,165 | $272,500 | $31,800 | $240,700 |
| 2020 | $2,125 | $267,100 | $31,800 | $235,300 |
| 2019 | $2,181 | $285,400 | $31,800 | $253,600 |
| 2018 | $1,807 | $246,300 | $31,800 | $214,500 |
| 2017 | $1,947 | $247,000 | $31,800 | $215,200 |
| 2016 | $1,816 | $244,600 | $31,800 | $212,800 |
| 2014 | $1,793 | $219,100 | $31,700 | $187,400 |
| 2013 | -- | $215,200 | $31,800 | $183,400 |
Agents Affiliated with this Home
-
Clint Novak

Seller's Agent in 2019
Clint Novak
Semonin Realty
(812) 267-1566
2 in this area
38 Total Sales
-
C
Seller Co-Listing Agent in 2019
Catherine Stevens
Keller Williams Realty Consultants
-
Tammy Hogan

Buyer's Agent in 2019
Tammy Hogan
Lopp Real Estate Brokers
(502) 386-2493
42 in this area
163 Total Sales
-
Linda LaPilusa

Seller's Agent in 2015
Linda LaPilusa
Schuler Bauer Real Estate Services ERA Powered (N
(502) 777-2105
31 in this area
161 Total Sales
-
Becky Higgins

Buyer's Agent in 2015
Becky Higgins
RE/MAX
(812) 267-6264
15 in this area
279 Total Sales
Map
Source: Southern Indiana REALTORS® Association
MLS Number: 201506081
APN: 22-05-08-500-232.000-007
- 4203 - LOT 102 Skylar Way
- 3028 Shadybrook Ln
- 4834 Ashbury Dr
- 2949 Chapel Ln
- 3517 Kamer Miller Rd
- 3908 Anderson Ave
- 3910 Anderson Ave
- 3912 Anderson Ave
- 3914 Anderson Ave
- 3924 Anderson Ave
- 3924 Anderson Ave
- 3918 Anderson Ave
- 3922 Anderson Ave
- 4007 Fields Ln
- 4118 Morning Dr
- 312 Mary Dr
- 3105 Arbor Ridge Ln
- 4724 Black Pine Blvd Unit 73
- 3613 Linnert Way
- 4704 Scotch Pine Dr Unit 122
