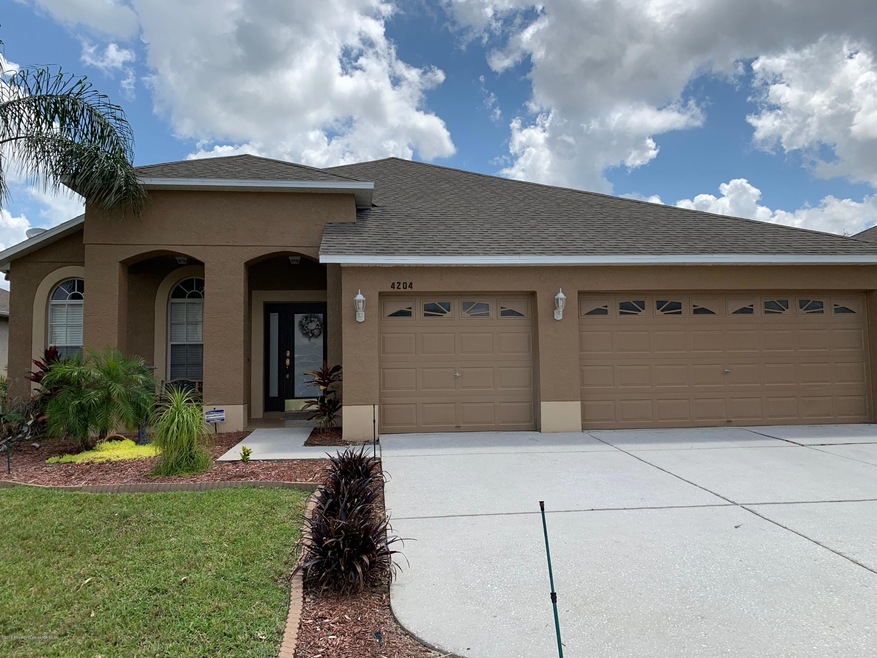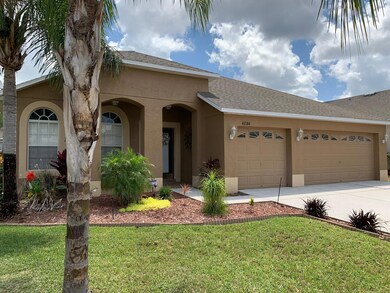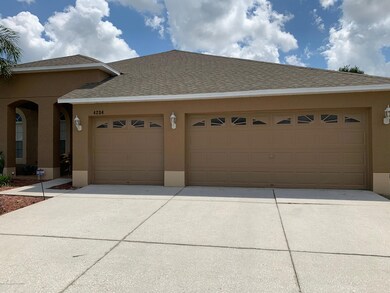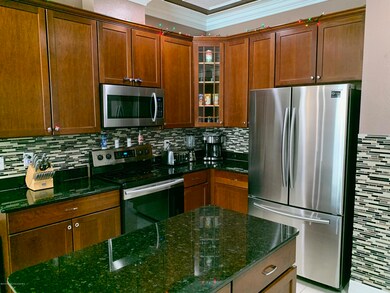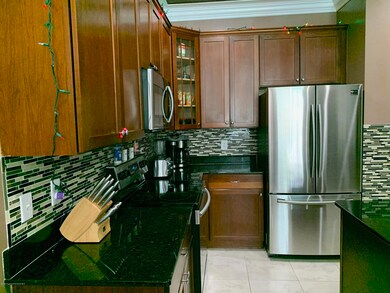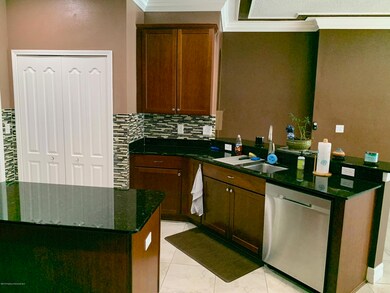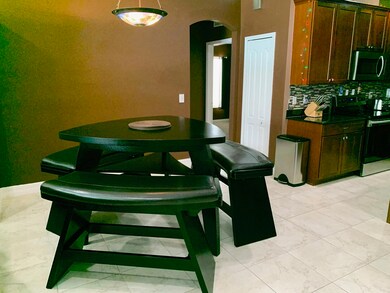
4204 Maplehurst Way Spring Hill, FL 34609
Highlights
- Fitness Center
- RV or Boat Storage in Community
- Clubhouse
- In Ground Pool
- Gated Community
- Contemporary Architecture
About This Home
As of June 2019Upgraded pool home with 4 bedrooms, 2 bathrooms, and 3 car garage. Large front room is used as a game room with pool table. Kitchen has granite countertops, 42 inch cabinets, and all new appliances purchased June 2018. Crown molding throughout main living area and the spacious master bedroom. Master bathroom has been totally remodeled with floor to ceiling ceramic tile and walk-in shower. Guest bathroom has also been updated. New carpet in the bedrooms and front room. In-ground pool has a newer pool pump and separate spa under screened-in lanai. The landscaped backyard is fenced for privacy. 2366 living sq ft, 3128 total. Sterling Hill community boasts 2 clubhouses, 2 pools, 2 playgrounds, tennis and basketball courts.
Last Agent to Sell the Property
Christopher Ruppe
Weichert Realtors-Florida Tropics License #3297429 Listed on: 05/07/2019
Last Buyer's Agent
Lilibeth Evans
SandPeak Realty Inc License #LS3330058
Home Details
Home Type
- Single Family
Est. Annual Taxes
- $4,293
Year Built
- Built in 2005
Lot Details
- 6,600 Sq Ft Lot
- West Facing Home
- Wood Fence
- Property is zoned PDP, Planned Development Project
HOA Fees
- $6 Monthly HOA Fees
Parking
- 3 Car Attached Garage
- Garage Door Opener
Home Design
- Contemporary Architecture
- Concrete Siding
- Block Exterior
- Stucco Exterior
Interior Spaces
- 2,386 Sq Ft Home
- 1-Story Property
- Ceiling Fan
Kitchen
- Breakfast Bar
- Electric Oven
- Microwave
- Dishwasher
- Kitchen Island
- Disposal
Flooring
- Carpet
- Marble
- Tile
Bedrooms and Bathrooms
- 4 Bedrooms
- Split Bedroom Floorplan
- Walk-In Closet
- 2 Full Bathrooms
- Double Vanity
- Bathtub and Shower Combination in Primary Bathroom
Laundry
- Dryer
- Washer
Home Security
- Security System Owned
- Fire and Smoke Detector
Pool
- In Ground Pool
- Above Ground Spa
Schools
- Pine Grove Elementary School
- West Hernando Middle School
- Central High School
Utilities
- Central Heating and Cooling System
- Cable TV Available
Additional Features
- Patio
- Design Review Required
Listing and Financial Details
- Legal Lot and Block 0030 / 0050
- Assessor Parcel Number R09 223 18 3603 0050 0030
Community Details
Overview
- Association fees include ground maintenance
- Sterling Hill Ph2a Subdivision
- The community has rules related to commercial vehicles not allowed, deed restrictions
Recreation
- RV or Boat Storage in Community
- Tennis Courts
- Fitness Center
- Community Pool
- Dog Park
Additional Features
- Clubhouse
- Gated Community
Ownership History
Purchase Details
Home Financials for this Owner
Home Financials are based on the most recent Mortgage that was taken out on this home.Purchase Details
Home Financials for this Owner
Home Financials are based on the most recent Mortgage that was taken out on this home.Purchase Details
Purchase Details
Home Financials for this Owner
Home Financials are based on the most recent Mortgage that was taken out on this home.Purchase Details
Purchase Details
Purchase Details
Purchase Details
Home Financials for this Owner
Home Financials are based on the most recent Mortgage that was taken out on this home.Similar Homes in Spring Hill, FL
Home Values in the Area
Average Home Value in this Area
Purchase History
| Date | Type | Sale Price | Title Company |
|---|---|---|---|
| Warranty Deed | $230,000 | Southeast Ttl Of Suncoast In | |
| Deed | $220,000 | -- | |
| Interfamily Deed Transfer | -- | Attorney | |
| Warranty Deed | $170,000 | Homes & Land Title Services | |
| Warranty Deed | $172,500 | Homes & Land Title Services | |
| Special Warranty Deed | $127,200 | Attorney | |
| Trustee Deed | -- | Attorney | |
| Corporate Deed | $290,800 | M-I Title Agency Ltd Lc |
Mortgage History
| Date | Status | Loan Amount | Loan Type |
|---|---|---|---|
| Open | $185,250 | New Conventional | |
| Closed | $173,200 | New Conventional | |
| Previous Owner | $176,000 | No Value Available | |
| Previous Owner | -- | No Value Available | |
| Previous Owner | $161,500 | New Conventional | |
| Previous Owner | $232,608 | Fannie Mae Freddie Mac | |
| Previous Owner | $58,153 | Stand Alone Second |
Property History
| Date | Event | Price | Change | Sq Ft Price |
|---|---|---|---|---|
| 06/28/2019 06/28/19 | Sold | $230,000 | -4.1% | $96 / Sq Ft |
| 05/09/2019 05/09/19 | Pending | -- | -- | -- |
| 05/09/2019 05/09/19 | For Sale | $239,900 | +9.0% | $101 / Sq Ft |
| 06/26/2018 06/26/18 | Sold | $220,000 | -10.0% | $93 / Sq Ft |
| 05/19/2018 05/19/18 | Pending | -- | -- | -- |
| 02/02/2018 02/02/18 | For Sale | $244,500 | +43.8% | $103 / Sq Ft |
| 09/28/2015 09/28/15 | Sold | $170,000 | -4.2% | $72 / Sq Ft |
| 08/19/2015 08/19/15 | Pending | -- | -- | -- |
| 08/03/2015 08/03/15 | For Sale | $177,500 | -- | $75 / Sq Ft |
Tax History Compared to Growth
Tax History
| Year | Tax Paid | Tax Assessment Tax Assessment Total Assessment is a certain percentage of the fair market value that is determined by local assessors to be the total taxable value of land and additions on the property. | Land | Improvement |
|---|---|---|---|---|
| 2024 | $5,137 | $219,614 | -- | -- |
| 2023 | $5,137 | $213,217 | $0 | $0 |
| 2022 | $5,026 | $207,007 | $0 | $0 |
| 2021 | $2,648 | $200,978 | $0 | $0 |
| 2020 | $4,756 | $198,203 | $12,870 | $185,333 |
| 2019 | $4,710 | $189,530 | $12,870 | $176,660 |
| 2018 | $2,055 | $173,400 | $12,540 | $160,860 |
| 2017 | $3,810 | $152,804 | $0 | $0 |
| 2016 | $3,744 | $149,661 | $0 | $0 |
| 2015 | $4,135 | $130,737 | $0 | $0 |
| 2014 | $3,657 | $118,852 | $0 | $0 |
Agents Affiliated with this Home
-
C
Seller's Agent in 2019
Christopher Ruppe
Weichert Realtors-Florida Tropics
-
L
Buyer's Agent in 2019
Lilibeth Evans
SandPeak Realty Inc
-
Lilibeth Romero Evans

Buyer's Agent in 2019
Lilibeth Romero Evans
Keller Williams-Elite Partners
(727) 226-7030
77 in this area
126 Total Sales
-
S
Seller's Agent in 2018
Sandra Patch
Show-N-Sell Realty Inc
-
Ralph Paulsen

Seller's Agent in 2015
Ralph Paulsen
RE/MAX
(352) 293-5105
68 in this area
98 Total Sales
-
N
Buyer's Agent in 2015
NON MEMBER
NON MEMBER
Map
Source: Hernando County Association of REALTORS®
MLS Number: 2200976
APN: R09-223-18-3603-0050-0030
- 13029 Haverhill Dr
- 3885 Crossline Dr
- 13155 Cori Loop
- 3876 Crossline Dr
- 13096 Linzia Ln
- 13304 Mandalay Place
- 13181 Linzia Ln
- 4317 Knollcrest Ct
- 4330 Crosswhite Ct
- 13248 Linzia Ln
- 13267 Linzia Ln
- 3337 Autumn Amber Dr
- 4119 Autumn Amber Dr
- 13160 Golden Lime Ave
- 4205 Goldfoil Rd
- 4221 Goldfoil Rd
- 4321 High Ridge Ave
- 3783 Obsidian Dr
- 3860 Obsidian Dr
- 3765 Obsidian Dr
