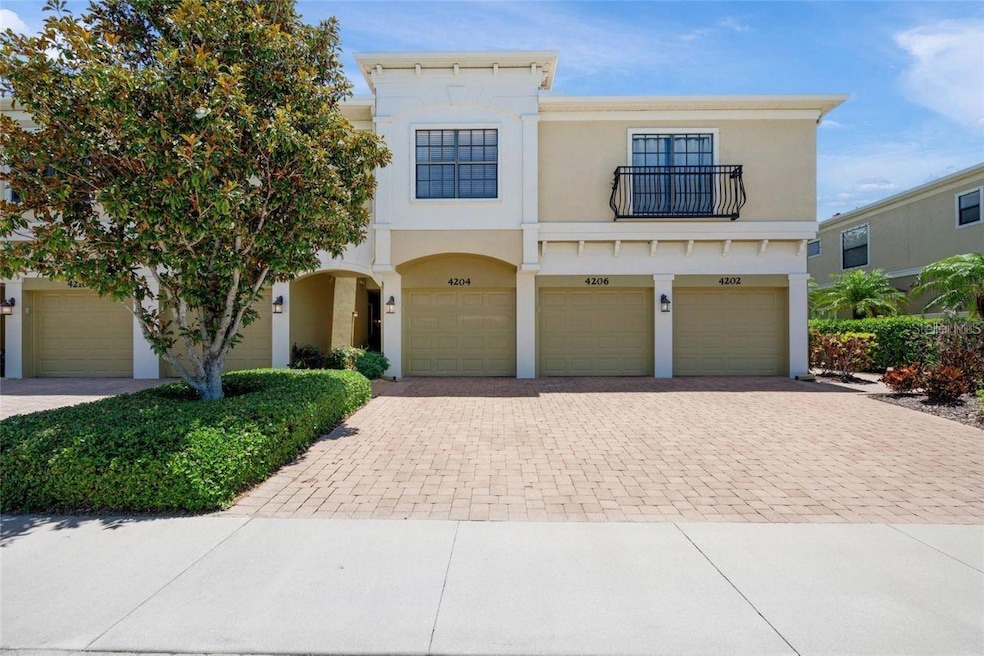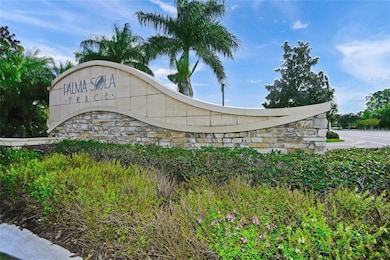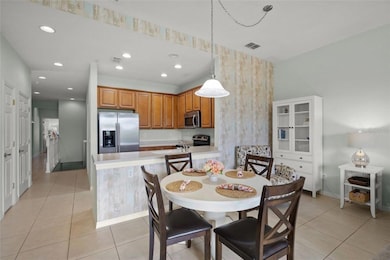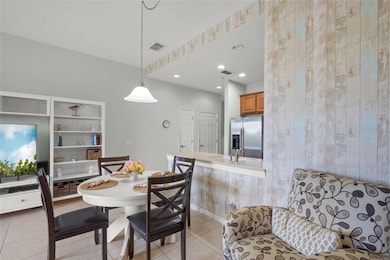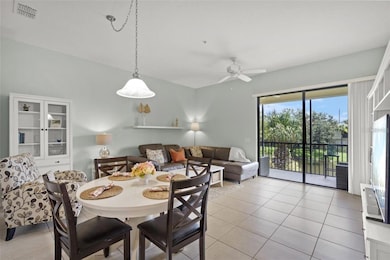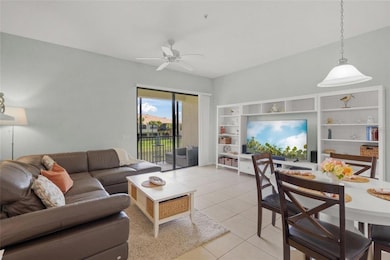
4204 Overture Cir Unit 4204 Bradenton, FL 34209
West Bradenton NeighborhoodHighlights
- Fitness Center
- 15.04 Acre Lot
- Solid Surface Countertops
- Pond View
- Great Room
- Community Pool
About This Home
Annual unfurnished 2 bedrooms, 2 full Bathrooms comfortable open layout. The kitchen overlooks the Great room, nicely appointed Corian countertops. Open floor plan allows separation of bedrooms. Enjoy tranquil views of the water feature/pond and lush greenery from your private screened in balcony. This condo includes a one-car garage on ground level with hurricane shutters. Palma Sola Trace is a well-maintained community offering an ideal location close to beaches and so much more, community pool and a well-equipped fitness area. Rent includes use of amenities, basic cable and Wi-Fi. Pet okay with owner approval and non-refundable pet fee.
Listing Agent
WAGNER REALTY Brokerage Phone: 941-727-2800 License #3014909 Listed on: 12/08/2025

Condo Details
Home Type
- Condominium
Year Built
- Built in 2011
Lot Details
- South Facing Home
- Irrigation Equipment
Parking
- 1 Car Attached Garage
- Driveway
- Guest Parking
- Off-Street Parking
Property Views
- Pond
- Park or Greenbelt
Home Design
- Entry on the 2nd floor
Interior Spaces
- 1,228 Sq Ft Home
- 2-Story Property
- Ceiling Fan
- Sliding Doors
- Great Room
- Combination Dining and Living Room
Kitchen
- Range
- Microwave
- Dishwasher
- Solid Surface Countertops
- Disposal
Flooring
- Carpet
- Concrete
- Ceramic Tile
Bedrooms and Bathrooms
- 2 Bedrooms
- En-Suite Bathroom
- Walk-In Closet
- 2 Full Bathrooms
- Shower Only
Laundry
- Dryer
- Washer
Home Security
Outdoor Features
- Balcony
- Enclosed Patio or Porch
- Rain Gutters
Schools
- Sea Breeze Elementary School
- W.D. Sugg Middle School
- Bayshore High School
Utilities
- Central Air
- Heating Available
- Thermostat
- Electric Water Heater
- Cable TV Available
Listing and Financial Details
- Residential Lease
- Security Deposit $2,100
- Property Available on 12/8/25
- Tenant pays for cleaning fee
- The owner pays for cable TV, grounds care, internet, recreational
- $150 Application Fee
- 6-Month Minimum Lease Term
- Assessor Parcel Number 5145627309
Community Details
Overview
- Property has a Home Owners Association
- C&S Mgmt Janet Fernandez Association, Phone Number (941) 758-9454
- Built by Taylor Morrison
- Palma Sola Trace Subdivision, Berkeley Floorplan
- Palma Sola Trace Community
- Association Owns Recreation Facilities
- Greenbelt
Recreation
- Community Playground
- Fitness Center
- Community Pool
Pet Policy
- 1 Pet Allowed
- $250 Pet Fee
- Breed Restrictions
- Medium pets allowed
Security
- Hurricane or Storm Shutters
Map
Property History
| Date | Event | Price | List to Sale | Price per Sq Ft |
|---|---|---|---|---|
| 12/08/2025 12/08/25 | For Rent | $2,100 | -- | -- |
About the Listing Agent

Alba Lange is a native New York/New Jersey transplant. She currently holds a Bachelor(BBA) in MIS from Pace University Downtown New York Campus. Bilingual English/Spanish. Over 25 years of Real Estate Experience Buying, Selling, New Construction, Investment Buying, and Rental Property Management. She can help you list your home or she can help you find the house and/or condo of your dreams. She can also help investors find the best cost effective rental. She obtained her CAM(Community
Alba's Other Listings
Source: Stellar MLS
MLS Number: A4674521
APN: 51456-2730-9
- 4026 Overture Cir Unit 487
- 4067 Overture Cir Unit 340
- 4024 Overture Cir Unit 486
- 4063 Overture Cir Unit 4063
- 4119 Overture Cir Unit 364
- 7325 Skybird Rd Unit 399
- 4223 Overture Cir
- 7206 Hamilton Rd
- 7321 Emma Rd
- 4139 Overture Cir Unit 374
- 3901 71st St W Unit 209
- 3901 71st St W Unit 186
- 3901 71st St W Unit 191
- 3901 71st St W Unit 98
- 3901 71st St W Unit 129
- 3901 71st St W Unit 100
- 3901 71st St W Unit 179
- 3901 71st St W Unit 170
- 7240 Hamilton Rd
- 4107 Bridlecrest Ln
- 4196 Overture Cir
- 7324 Skybird Rd
- 4203 Overture Cir Unit 428
- 4037 Overture Cir Unit 4037
- 4026 Overture Cir Unit 487
- 4130 Overture Cir
- 4169 Overture Cir Unit 389
- 4174 Overture Cir Unit 519
- 7333 Skybird Rd
- 4233 Overture Cir Unit 4233
- 4067 Overture Cir
- 7244 Hamilton Rd
- 7230 Hamilton Rd
- 7500 40th Ave W Unit 107
- 3764 Summerwind Cir
- 3900 75th St W
- 7825 40th Avenue Dr W
- 4109 79th St W
- 4209 79th St W
- 4501 71st St W
