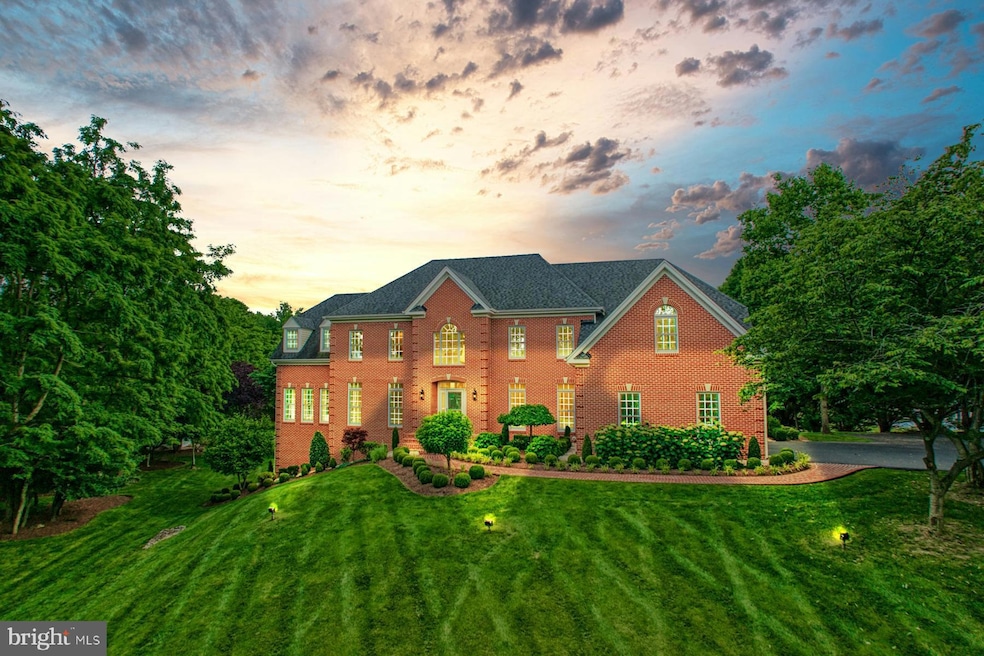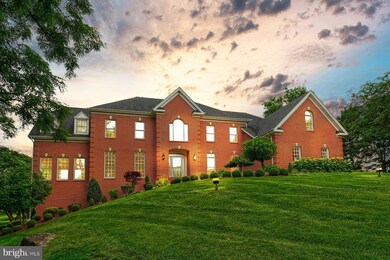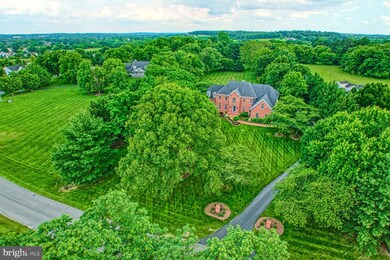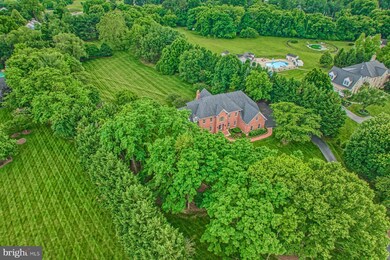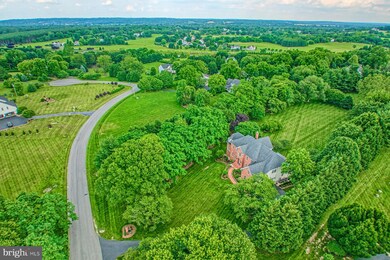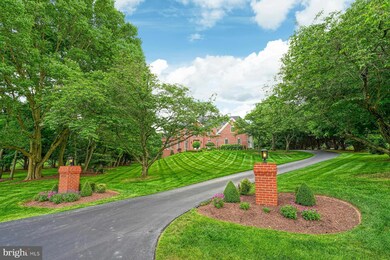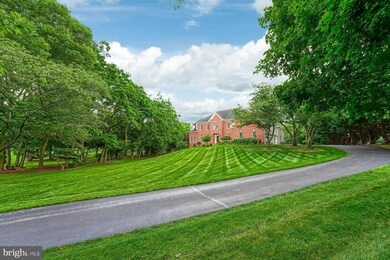
42041 Saddlebrook Place Leesburg, VA 20176
Highlights
- Colonial Architecture
- 1 Fireplace
- Zoned Heating
- Space For Rooms
- 3 Car Attached Garage
- Multiple cooling system units
About This Home
As of May 2025Charming colonial-styled home, built Paul Reimers, PR Construction, in 1997. This property is located in Saddlebrook, a community of less than 25-homes situated just north of the incorporated town of Leesburg. With mature, curated landscaping, this three-acre property has amazing curb appeal, and offers its owners a park-like atmosphere. The original owners have taken meticulous care of their home and replaced several of the external light fixtures and kitchen appliances within the past few months. Their home has been painted inside and out (including the garage), and they replaced their roof during their tenure, as well as their HVAC units. Additional details about the updates the homeowners have made are in the "documents" section of the MLS (available to AGENTS only - if you do not have an AGENT and want more information, please reach out directly to the listing agent). Floor plan, septic system details, optional information sheet and DPOR statement are also available in the "documents" section. Property is in "Coming Soon" status until June 14, 2024, and then it will be "Active" and available for individual showings.
Last Agent to Sell the Property
Hunt Country Sotheby's International Realty Listed on: 06/14/2024

Home Details
Home Type
- Single Family
Est. Annual Taxes
- $10,175
Year Built
- Built in 1997
Lot Details
- 3.28 Acre Lot
- Property is zoned AR1
HOA Fees
- $10 Monthly HOA Fees
Parking
- 3 Car Attached Garage
- Side Facing Garage
- Garage Door Opener
Home Design
- Colonial Architecture
- Permanent Foundation
- Poured Concrete
- Architectural Shingle Roof
- Masonry
Interior Spaces
- 4,627 Sq Ft Home
- Property has 2 Levels
- 1 Fireplace
Bedrooms and Bathrooms
Unfinished Basement
- Walk-Out Basement
- Connecting Stairway
- Rear Basement Entry
- Sump Pump
- Space For Rooms
- Rough-In Basement Bathroom
- Basement Windows
Schools
- Frances Hazel Reid Elementary School
- Smart's Mill Middle School
- Tuscarora High School
Utilities
- Multiple cooling system units
- Zoned Heating
- Heating System Powered By Owned Propane
- 60+ Gallon Tank
- Well
- Septic Equal To The Number Of Bedrooms
Community Details
- Saddlebrook Subdivision
Listing and Financial Details
- Tax Lot 16
- Assessor Parcel Number 185376999000
Ownership History
Purchase Details
Home Financials for this Owner
Home Financials are based on the most recent Mortgage that was taken out on this home.Purchase Details
Similar Homes in Leesburg, VA
Home Values in the Area
Average Home Value in this Area
Purchase History
| Date | Type | Sale Price | Title Company |
|---|---|---|---|
| Deed | $1,240,000 | Old Republic National Title In | |
| Deed | $80,000 | -- |
Mortgage History
| Date | Status | Loan Amount | Loan Type |
|---|---|---|---|
| Open | $1,096,000 | New Conventional | |
| Previous Owner | $300,000 | New Conventional | |
| Previous Owner | $100,000 | Credit Line Revolving |
Property History
| Date | Event | Price | Change | Sq Ft Price |
|---|---|---|---|---|
| 05/14/2025 05/14/25 | Sold | $1,355,000 | +7.1% | $282 / Sq Ft |
| 04/27/2025 04/27/25 | Pending | -- | -- | -- |
| 04/24/2025 04/24/25 | For Sale | $1,265,000 | +2.0% | $263 / Sq Ft |
| 07/23/2024 07/23/24 | Sold | $1,240,000 | -4.6% | $268 / Sq Ft |
| 06/24/2024 06/24/24 | Price Changed | $1,299,999 | -3.7% | $281 / Sq Ft |
| 06/14/2024 06/14/24 | For Sale | $1,350,000 | -- | $292 / Sq Ft |
Tax History Compared to Growth
Tax History
| Year | Tax Paid | Tax Assessment Tax Assessment Total Assessment is a certain percentage of the fair market value that is determined by local assessors to be the total taxable value of land and additions on the property. | Land | Improvement |
|---|---|---|---|---|
| 2024 | $10,176 | $1,176,390 | $213,100 | $963,290 |
| 2023 | $10,067 | $1,150,480 | $213,100 | $937,380 |
| 2022 | $9,324 | $1,047,630 | $202,500 | $845,130 |
| 2021 | $8,354 | $852,490 | $172,500 | $679,990 |
| 2020 | $8,383 | $809,930 | $172,500 | $637,430 |
| 2019 | $8,247 | $789,210 | $172,500 | $616,710 |
| 2018 | $8,402 | $774,370 | $172,500 | $601,870 |
| 2017 | $8,025 | $713,300 | $172,500 | $540,800 |
| 2016 | $8,050 | $703,050 | $0 | $0 |
| 2015 | $7,895 | $523,120 | $0 | $523,120 |
| 2014 | $7,901 | $485,740 | $0 | $485,740 |
Agents Affiliated with this Home
-
D
Seller's Agent in 2025
Danielle Wateridge
BHHS PenFed (actual)
-
A
Buyer's Agent in 2025
Aisha Barber
Coldwell Banker (NRT-Southeast-MidAtlantic)
-
C
Seller's Agent in 2024
Christine Goodrum
Hunt Country Sotheby's International Realty
-
B
Buyer's Agent in 2024
Bridgete Newman
Samson Properties
Map
Source: Bright MLS
MLS Number: VALO2072916
APN: 185-37-6999
- 17061 Spring Creek Ln
- 16588 Levade Dr
- 41954 Briarberry Place
- 41597 Swiftwater Dr
- 709 Foxtail Cir NE
- 732 Balls Bluff Rd NE
- 892 Smartts Ln NE
- 1204 James Rifle Ct NE
- 347 Coltsridge Terrace NE
- 820 Ferndale Terrace NE
- 42037 Heaters Island Ct
- 16013 Garriland Dr
- 503 Richmond Square NE
- 530 Covington Terrace NE
- 1003 Smartts Ln NE
- 102 Thistle Way NE
- 1063 Smartts Ln NE
- 0 Lamz Place Unit VALO2053484
- 327 Stable View Terrace NE
- 316 Oakcrest Manor Dr NE
