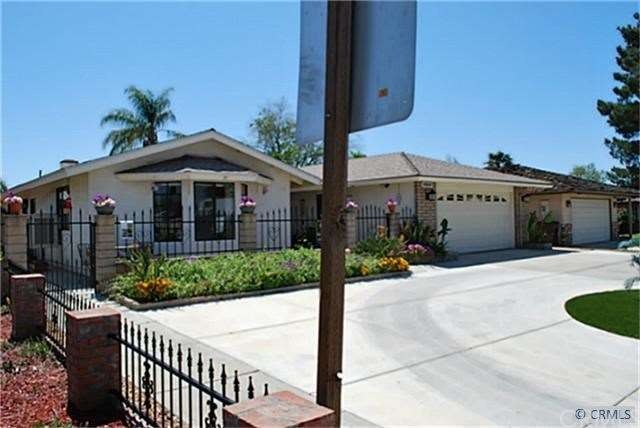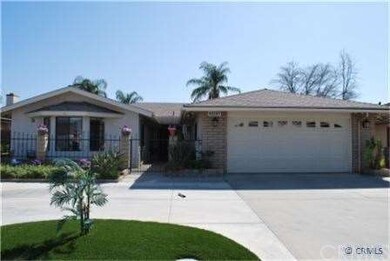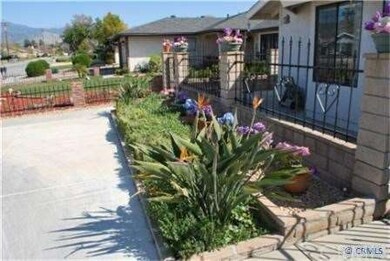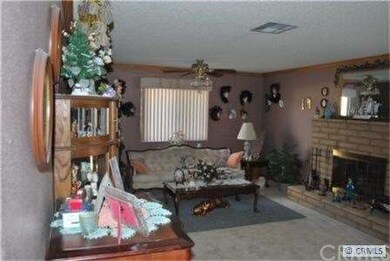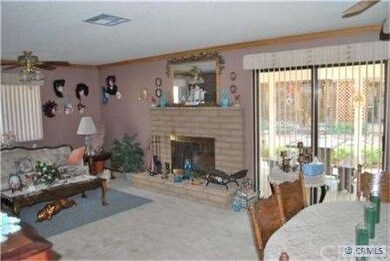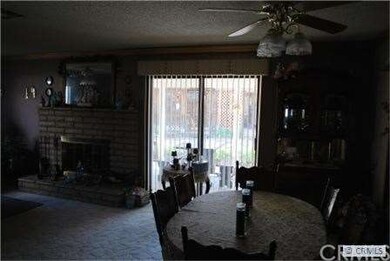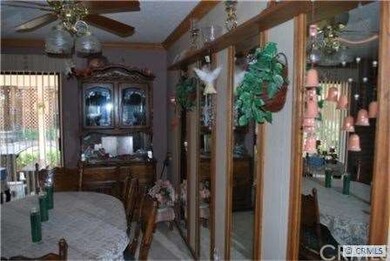
Highlights
- Open Floorplan
- Wood Flooring
- Double Oven
- View of Hills
- Covered Patio or Porch
- Circular Driveway
About This Home
As of March 2025VERY WELL KEPT CUSTOM HOME IN LITTLE LAKE AREA. CIRCLE DRIVE LEADS TO WROUGHT IRON GATED COURTYARD. PARQUET FLOOR ENTRY AND CROWN MOULDING THROUGHOUT. CEILING FANS IN EVERY ROOM. BAY WINDOW AND VAULTED WOOD CEILINGS IN DEN. ALL THREE BEDROOMS HAVE MIRRORED WARDROBES AND BUILT IN LINEN CLOSETS AS WELL. MASTER BEDROOM HAS WALK-IN CLOSET. MASTER BATH HAS DUAL VANITY AND BUILT-IN HAMPER. THERE ARE SKYLIGHTS IN HALL, BATH AND DINING. LARGE LIVING ROOM WITH FIREPLACE. STUCCO PATIO COVER AND LOW MAINTENANCE YARD WITH AUTOMATIC SPRINKLER SYSTEM.
Last Agent to Sell the Property
Joel Bashaw
SoCal Realtors & Associates License #01879408 Listed on: 03/20/2012
Last Buyer's Agent
Jeanene Dakin
Allison James Estates & Homes License #01754162

Home Details
Home Type
- Single Family
Est. Annual Taxes
- $5,104
Year Built
- Built in 1988 | Remodeled
Lot Details
- 7,405 Sq Ft Lot
- Wood Fence
- Sprinklers Throughout Yard
Parking
- 2 Car Direct Access Garage
- Oversized Parking
- Parking Available
- Garage Door Opener
- Circular Driveway
Home Design
- Ranch Style House
- Brick Exterior Construction
- Slab Foundation
- Shingle Roof
- Composition Roof
- Stucco
Interior Spaces
- 2,188 Sq Ft Home
- Open Floorplan
- Built-In Features
- Wood Burning Fireplace
- Fireplace Features Masonry
- Electric Fireplace
- Gas Fireplace
- Family Room
- Dining Room
- Views of Hills
- Laundry in Garage
Kitchen
- Double Oven
- Gas Oven or Range
- Electric Cooktop
- Microwave
- Dishwasher
- Trash Compactor
Flooring
- Wood
- Tile
Bedrooms and Bathrooms
- 3 Bedrooms
- Walk-In Closet
- Mirrored Closets Doors
Outdoor Features
- Covered Patio or Porch
- Rain Gutters
Utilities
- Forced Air Heating and Cooling System
- Heating System Uses Natural Gas
- 220 Volts in Garage
- 220 Volts in Kitchen
Listing and Financial Details
- Tax Lot 4
- Tax Tract Number 20257
- Assessor Parcel Number 552020061
Ownership History
Purchase Details
Purchase Details
Home Financials for this Owner
Home Financials are based on the most recent Mortgage that was taken out on this home.Purchase Details
Home Financials for this Owner
Home Financials are based on the most recent Mortgage that was taken out on this home.Purchase Details
Home Financials for this Owner
Home Financials are based on the most recent Mortgage that was taken out on this home.Purchase Details
Home Financials for this Owner
Home Financials are based on the most recent Mortgage that was taken out on this home.Purchase Details
Home Financials for this Owner
Home Financials are based on the most recent Mortgage that was taken out on this home.Similar Homes in Hemet, CA
Home Values in the Area
Average Home Value in this Area
Purchase History
| Date | Type | Sale Price | Title Company |
|---|---|---|---|
| Interfamily Deed Transfer | -- | None Available | |
| Grant Deed | $230,000 | Lawyers Title | |
| Interfamily Deed Transfer | -- | Stewart Title Of Ca Inc | |
| Grant Deed | $152,000 | Chicago Title Company | |
| Interfamily Deed Transfer | -- | -- | |
| Interfamily Deed Transfer | -- | -- |
Mortgage History
| Date | Status | Loan Amount | Loan Type |
|---|---|---|---|
| Previous Owner | $190,400 | New Conventional | |
| Previous Owner | $150,000 | New Conventional | |
| Previous Owner | $136,800 | New Conventional | |
| Previous Owner | $70,000 | Credit Line Revolving |
Property History
| Date | Event | Price | Change | Sq Ft Price |
|---|---|---|---|---|
| 03/07/2025 03/07/25 | Sold | $498,000 | 0.0% | $228 / Sq Ft |
| 02/07/2025 02/07/25 | Pending | -- | -- | -- |
| 02/03/2025 02/03/25 | For Sale | $498,000 | 0.0% | $228 / Sq Ft |
| 01/31/2025 01/31/25 | Off Market | $498,000 | -- | -- |
| 11/18/2024 11/18/24 | Price Changed | $498,000 | -7.6% | $228 / Sq Ft |
| 09/27/2024 09/27/24 | For Sale | $539,000 | +145.0% | $246 / Sq Ft |
| 11/09/2016 11/09/16 | Sold | $220,000 | -10.2% | $101 / Sq Ft |
| 09/29/2016 09/29/16 | Price Changed | $244,900 | -2.0% | $112 / Sq Ft |
| 09/09/2016 09/09/16 | Price Changed | $249,900 | -2.0% | $114 / Sq Ft |
| 08/10/2016 08/10/16 | Price Changed | $255,000 | -1.5% | $117 / Sq Ft |
| 07/28/2016 07/28/16 | For Sale | $259,000 | +70.4% | $118 / Sq Ft |
| 07/09/2012 07/09/12 | Sold | $152,000 | 0.0% | $69 / Sq Ft |
| 05/17/2012 05/17/12 | Pending | -- | -- | -- |
| 03/20/2012 03/20/12 | For Sale | $152,000 | -- | $69 / Sq Ft |
Tax History Compared to Growth
Tax History
| Year | Tax Paid | Tax Assessment Tax Assessment Total Assessment is a certain percentage of the fair market value that is determined by local assessors to be the total taxable value of land and additions on the property. | Land | Improvement |
|---|---|---|---|---|
| 2025 | $5,104 | $456,318 | $63,672 | $392,646 |
| 2023 | $5,104 | $438,600 | $61,200 | $377,400 |
| 2022 | $4,938 | $251,535 | $43,744 | $207,791 |
| 2021 | $2,861 | $246,604 | $42,887 | $203,717 |
| 2020 | $2,821 | $244,077 | $42,448 | $201,629 |
| 2019 | $2,759 | $239,292 | $41,616 | $197,676 |
| 2018 | $2,674 | $234,600 | $40,800 | $193,800 |
| 2017 | $2,642 | $230,000 | $40,000 | $190,000 |
| 2016 | $1,790 | $158,111 | $31,204 | $126,907 |
| 2015 | $1,848 | $155,738 | $30,737 | $125,001 |
| 2014 | $1,765 | $152,689 | $30,136 | $122,553 |
Agents Affiliated with this Home
-
Lori Hankins
L
Seller's Agent in 2025
Lori Hankins
Century 21 Masters
(951) 925-7628
2 in this area
20 Total Sales
-
Jasmin Duran

Buyer's Agent in 2025
Jasmin Duran
Keller Williams Coastal Prop
(562) 405-9862
1 in this area
49 Total Sales
-
J
Seller's Agent in 2016
Jeanene Dakin
Allison James Estates & Homes
-
David Hale

Buyer's Agent in 2016
David Hale
Century 21 Masters
(951) 314-7570
7 in this area
56 Total Sales
-
J
Seller's Agent in 2012
Joel Bashaw
SoCal Realtors & Associates
Map
Source: California Regional Multiple Listing Service (CRMLS)
MLS Number: H746697
APN: 552-020-061
- 42036 Shadow Ln
- 25871 Mercy Ct
- 41861 Acacia Ave
- 25874 Mercy Ct
- 26110 Hemet St
- 0 E Florida Ave Unit SW18200213
- 0 E Florida Ave Unit IV24211767
- 41780 Vanchelle Ct
- 26155 Stardust St
- 42259 State Highway 74
- 41699 Acacia Ave
- 26060 Fiesta Place
- 41803 Shady Ln
- 171 N Hemet St
- 25880 Clearview Dr
- 41695 Mayberry Ave
- 25924 Casa Loma Ct
- 41776 Nordal Ave
- 41760 Nordal Ave
- 186 Mosport St
