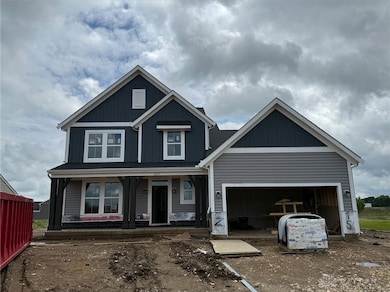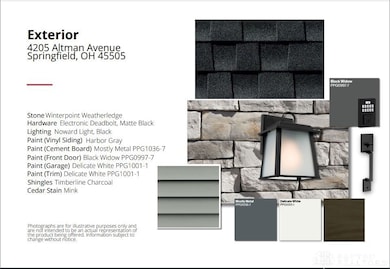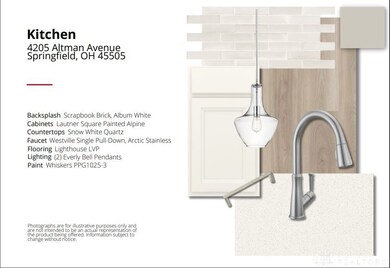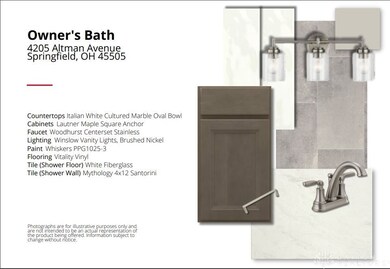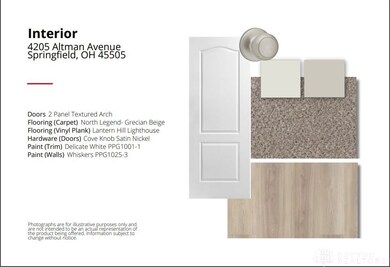
$564,900
- 4 Beds
- 2.5 Baths
- 2,803 Sq Ft
- 4209 Altman Ave
- Springfield, OH
Gorgeous new Grandin Pacific Craftsman plan in beautiful Melody Parks featuring a welcoming covered front porch. Onceinside you'll fall in love with the open-concept design with an island kitchen with stainless steel appliances, upgraded multi-height cabinetry with soft close hinges, durable upgraded quartz counters, a pantry, and a walk-out breakfast room open tothe soaring 2 story family room.
Alexander Hencheck HMS Real Estate

